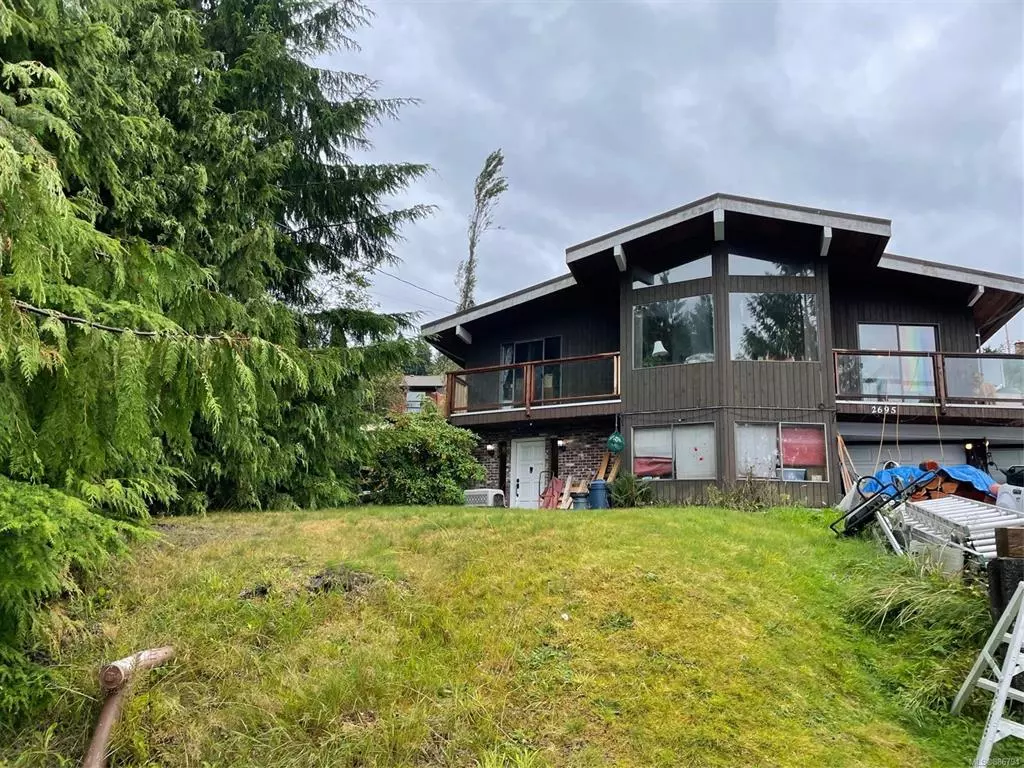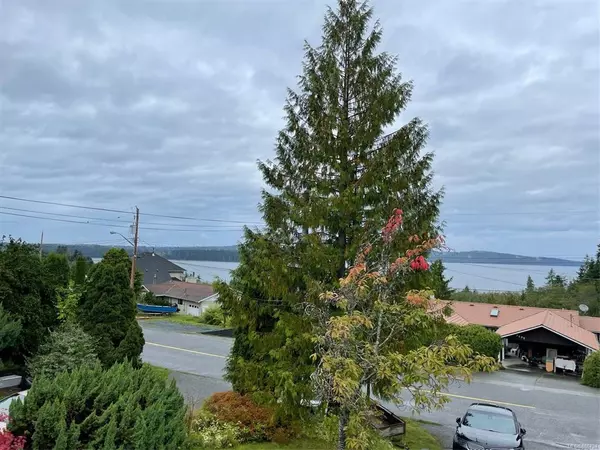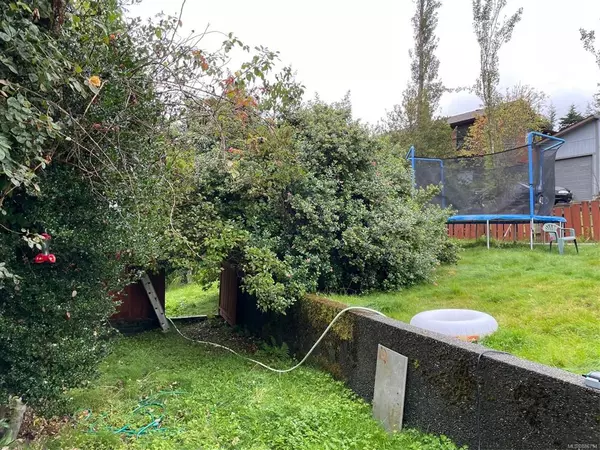$350,000
$350,000
For more information regarding the value of a property, please contact us for a free consultation.
2695 Cardena Cres Port Mcneill, BC V0N 2R0
3 Beds
3 Baths
2,182 SqFt
Key Details
Sold Price $350,000
Property Type Single Family Home
Sub Type Single Family Detached
Listing Status Sold
Purchase Type For Sale
Square Footage 2,182 sqft
Price per Sqft $160
MLS Listing ID 886794
Sold Date 12/31/21
Style Ground Level Entry With Main Up
Bedrooms 3
Rental Info Unrestricted
Year Built 1979
Annual Tax Amount $2,715
Tax Year 2020
Lot Size 10,018 Sqft
Acres 0.23
Property Description
Custom Built family home on a dead end street in Port McNeill. This street is popular with young families as it is a dead end street and this home is near the end so it is even more quiet. Beautiful ocean views looking off towards Sointula and Ledge point with wind blocking trees to the right. This home has a large wrap around deck that was rebuilt two years ago. The inside needs to see some tender loving care to restore it to the custom executive style it was meant to be but the vaulted ceilings in the living room and the oversize windows will still draw you straight in. Sorry, no interior pictures at this time, tenants are still living here so please request a showing with your realtor at least 24 hours in advance.
Location
Province BC
County Port Mcneill, Town Of
Area Ni Port Mcneill
Zoning R-1
Direction Northeast
Rooms
Basement Finished, Full
Main Level Bedrooms 3
Kitchen 1
Interior
Interior Features Dining Room, Eating Area, Storage, Vaulted Ceiling(s), Workshop
Heating Baseboard, Electric
Cooling None
Flooring Laminate, Linoleum, Other
Fireplaces Number 1
Fireplaces Type Living Room, Wood Stove
Fireplace 1
Window Features Aluminum Frames
Appliance F/S/W/D
Laundry In House
Exterior
Exterior Feature Balcony/Deck, Balcony/Patio, Fencing: Partial, Garden
Garage Spaces 1.0
Utilities Available Cable To Lot, Electricity To Lot, Garbage, Phone To Lot, Recycling
View Y/N 1
View Mountain(s), Ocean
Roof Type Tar/Gravel
Total Parking Spaces 4
Building
Lot Description Easy Access, Family-Oriented Neighbourhood, Hillside, Marina Nearby, No Through Road, Quiet Area, Recreation Nearby, Shopping Nearby, Southern Exposure
Building Description Frame Wood,Insulation: Ceiling,Insulation: Walls,Wood, Ground Level Entry With Main Up
Faces Northeast
Foundation Poured Concrete
Sewer Sewer Connected
Water Municipal
Architectural Style West Coast
Structure Type Frame Wood,Insulation: Ceiling,Insulation: Walls,Wood
Others
Restrictions Easement/Right of Way
Tax ID 001-238-990
Ownership Freehold
Acceptable Financing Must Be Paid Off
Listing Terms Must Be Paid Off
Pets Allowed Aquariums, Birds, Caged Mammals, Cats, Dogs
Read Less
Want to know what your home might be worth? Contact us for a FREE valuation!

Our team is ready to help you sell your home for the highest possible price ASAP
Bought with Royal LePage Advance Realty



