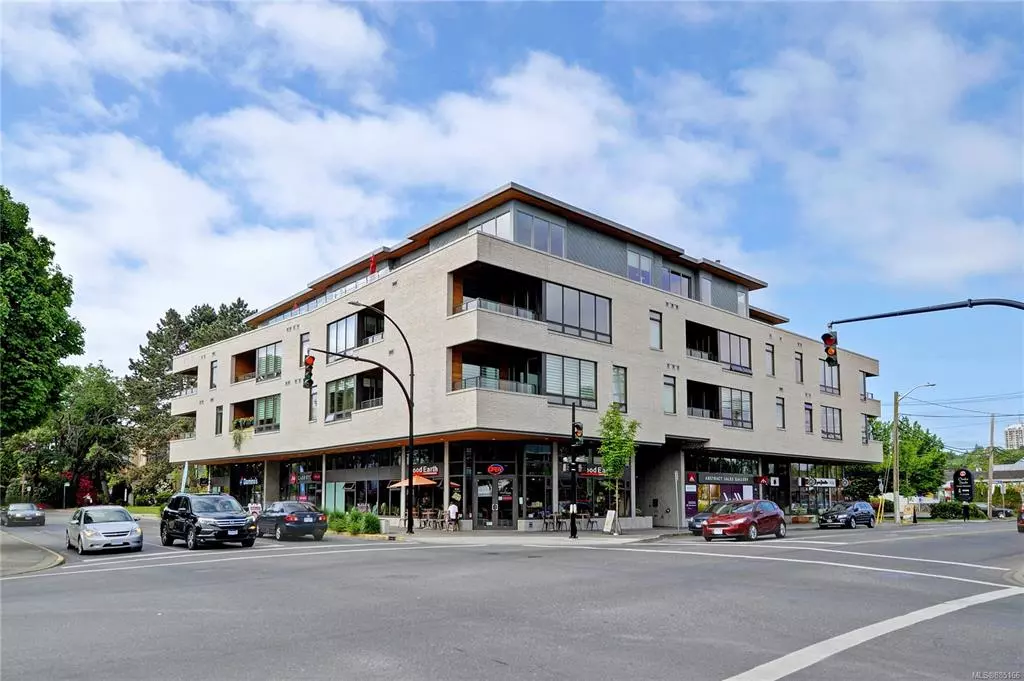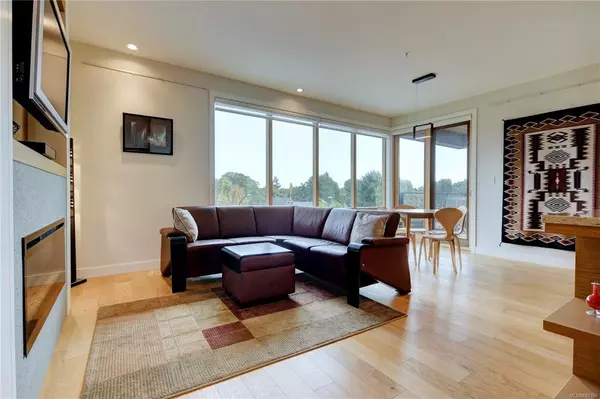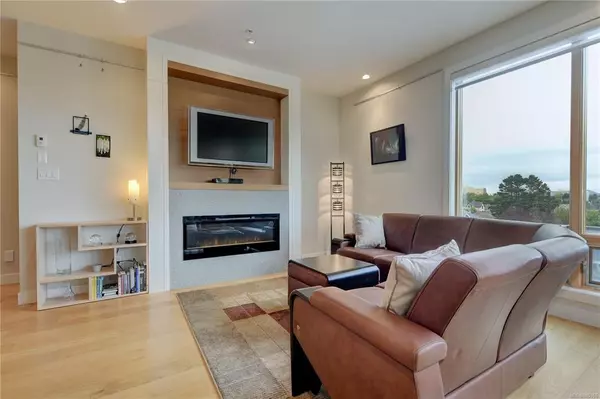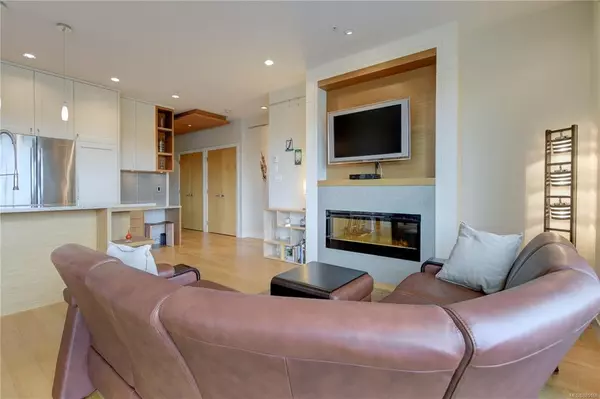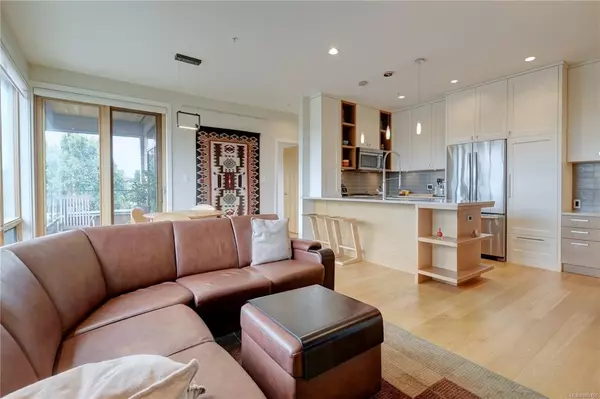$855,000
$859,900
0.6%For more information regarding the value of a property, please contact us for a free consultation.
1969 Oak Bay Ave #305 Victoria, BC V8R 1E3
2 Beds
2 Baths
1,126 SqFt
Key Details
Sold Price $855,000
Property Type Condo
Sub Type Condo Apartment
Listing Status Sold
Purchase Type For Sale
Square Footage 1,126 sqft
Price per Sqft $759
Subdivision Village Walk
MLS Listing ID 885166
Sold Date 03/30/22
Style Condo
Bedrooms 2
HOA Fees $512/mo
Rental Info Unrestricted
Year Built 2014
Annual Tax Amount $4,275
Tax Year 2020
Lot Size 871 Sqft
Acres 0.02
Property Description
Immaculate 1125sf, two bed, two bath corner unit overlooking the treetops of Oak Bay at the Village Walk by award winning Abstract Developments. Boasting 9 ceilings, electric fireplace and floor to ceiling triple paned windows throughout, the open concept living, dining and kitchen feels bright and inviting with tasteful finishes including beautiful hardwood floors complete with in-floor heating. The chefs kitchen offers quartz countertops with breakfast bar, JennAir stainless steel appliances, including gas range and well-designed cabinet space. The master bedroom is welcoming with warm cork floors and a spacious walkthrough closet leading into the elegant ensuite. The second bedroom looks out onto the private, corner patio and is adjacent the main bathroom. Leave the car at home and walk or bike to a wide array of shopping, galleries, and dining in the heart of Oak Bay Village as well as the nearby Oak Bay Rec Centre. Proudly offered at $859,900.
Location
Province BC
County Capital Regional District
Area Vi Fairfield East
Direction Northeast
Rooms
Main Level Bedrooms 2
Kitchen 1
Interior
Interior Features Ceiling Fan(s), Eating Area, Elevator, Soaker Tub, Storage
Heating Electric, Natural Gas, Radiant Floor
Cooling None
Flooring Cork, Tile, Wood
Fireplaces Number 1
Fireplaces Type Electric, Living Room
Equipment Electric Garage Door Opener
Fireplace 1
Window Features Blinds,Insulated Windows,Wood Frames
Appliance Dishwasher, Dryer, Microwave, Oven/Range Gas, Refrigerator, Washer
Laundry In Unit
Exterior
Exterior Feature Balcony/Patio, Sprinkler System
Utilities Available Cable To Lot, Electricity To Lot, Garbage, Natural Gas To Lot, Phone To Lot
Amenities Available Bike Storage, Common Area, Elevator(s)
Roof Type Asphalt Torch On
Handicap Access No Step Entrance
Total Parking Spaces 1
Building
Lot Description Corner, Irregular Lot
Building Description Brick,Metal Siding,Wood, Condo
Faces Northeast
Story 5
Foundation Poured Concrete
Sewer Sewer Connected
Water Municipal
Architectural Style West Coast
Structure Type Brick,Metal Siding,Wood
Others
HOA Fee Include Gas,Heat,Insurance,Maintenance Grounds,Property Management,Water
Tax ID 029-399-670
Ownership Freehold/Strata
Acceptable Financing Purchaser To Finance
Listing Terms Purchaser To Finance
Pets Allowed Aquariums, Birds, Caged Mammals, Cats, Dogs, Number Limit, Size Limit
Read Less
Want to know what your home might be worth? Contact us for a FREE valuation!

Our team is ready to help you sell your home for the highest possible price ASAP
Bought with Unrepresented Buyer Pseudo-Office


