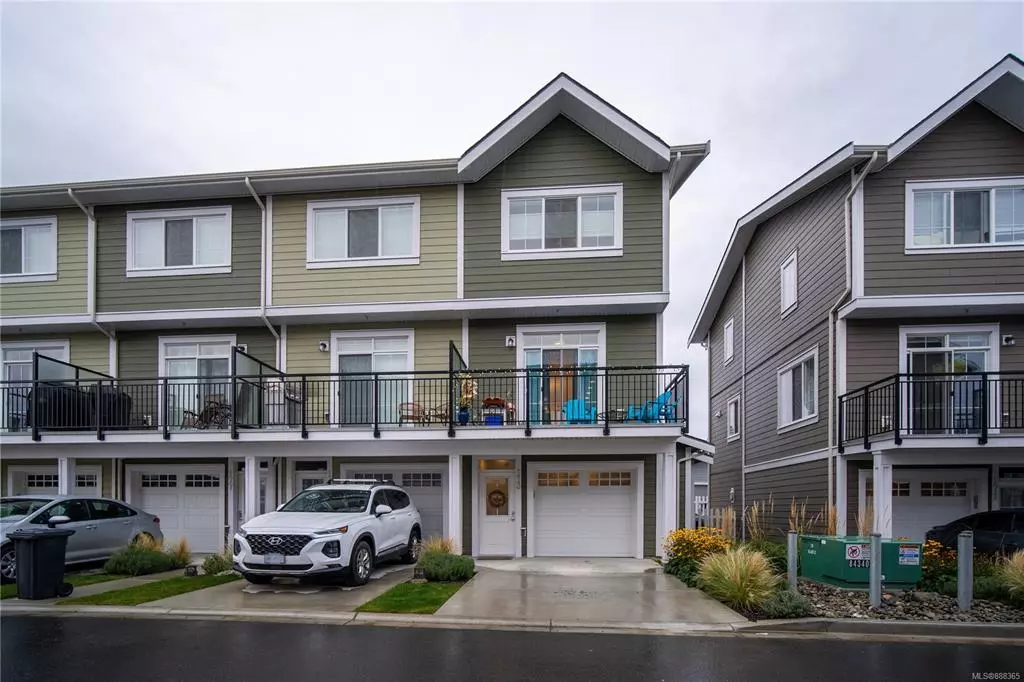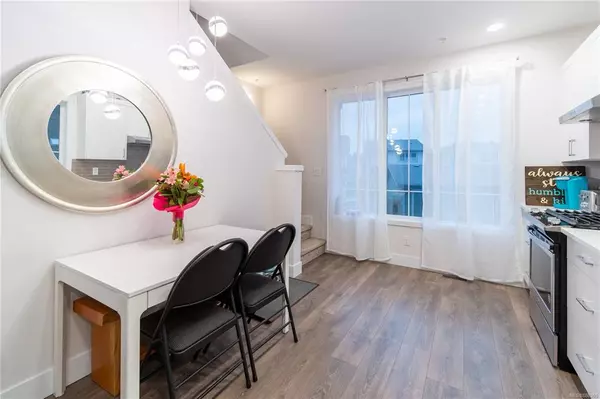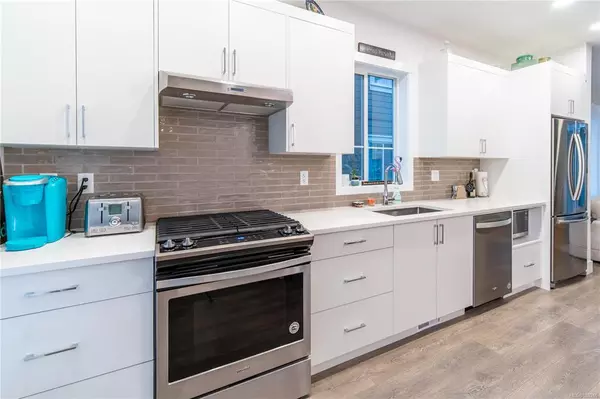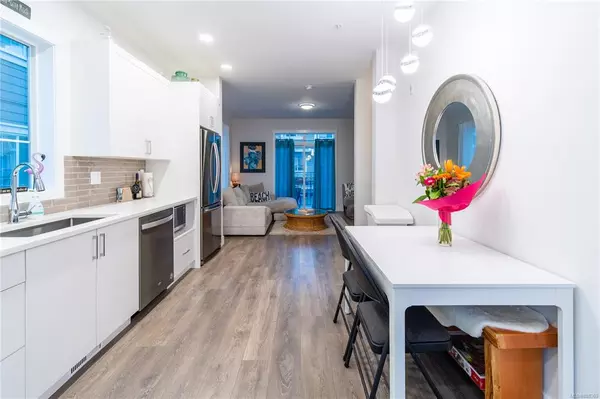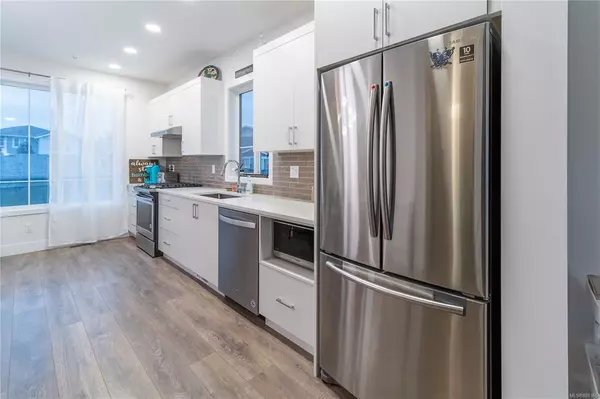$660,000
$689,900
4.3%For more information regarding the value of a property, please contact us for a free consultation.
3501 Dunlin St #173 Colwood, BC V9C 0P7
2 Beds
3 Baths
1,079 SqFt
Key Details
Sold Price $660,000
Property Type Townhouse
Sub Type Row/Townhouse
Listing Status Sold
Purchase Type For Sale
Square Footage 1,079 sqft
Price per Sqft $611
Subdivision Compass
MLS Listing ID 888365
Sold Date 11/26/21
Style Ground Level Entry With Main Up
Bedrooms 2
HOA Fees $252/mo
Rental Info Unrestricted
Year Built 2020
Tax Year 2020
Lot Size 1,306 Sqft
Acres 0.03
Property Sub-Type Row/Townhouse
Property Description
Seaside community perfected. Royal Bay. With natural, wild pathways meandering through the neighborhood
You are just steps away from parks, a cafe, Royal Bay Secondary School, Royal Beach, with lots of future
amenities to come. Built in 2020 this home is only one year old, with essentially all of the New Home
Warranty remaining. Pulling off of the laneway you will find a spacious one car garage, plenty of storage on
the lower level, gas hot water on demand, with a powder room and fenced yard in the front. Going up to the
main level you have an open kitchen with quartz countertops, stainless appliances including gas range, with
natural light from the abundance of windows keeping it bright. This floor also offers 9' ceilings, an open living
room with electric fireplace, and balcony where you can catch a glimpse of the ocean. Upstairs are two large
bedrooms, each with comfy carpet, plenty of closet space, and each with a four piece ensuite.
Location
Province BC
County Capital Regional District
Area Co Royal Bay
Direction North
Rooms
Basement None
Kitchen 1
Interior
Heating Electric, Forced Air
Cooling HVAC
Fireplaces Number 1
Fireplaces Type Electric
Equipment Electric Garage Door Opener
Fireplace 1
Appliance Dishwasher, F/S/W/D, Microwave, Oven/Range Gas, Range Hood
Laundry In House
Exterior
Exterior Feature Balcony/Patio, Fenced
Parking Features Driveway, Garage
Garage Spaces 1.0
Utilities Available Natural Gas To Lot
Roof Type Fibreglass Shingle
Total Parking Spaces 4
Building
Lot Description Central Location, Easy Access, Family-Oriented Neighbourhood, Recreation Nearby
Building Description Cement Fibre,Wood, Ground Level Entry With Main Up
Faces North
Story 3
Foundation Poured Concrete
Sewer Sewer Connected
Water Municipal
Structure Type Cement Fibre,Wood
Others
Ownership Freehold/Strata
Pets Allowed Aquariums, Birds, Cats, Dogs
Read Less
Want to know what your home might be worth? Contact us for a FREE valuation!

Our team is ready to help you sell your home for the highest possible price ASAP
Bought with RE/MAX Alliance


