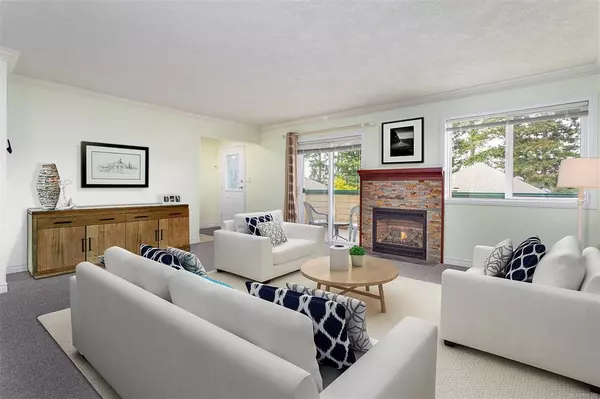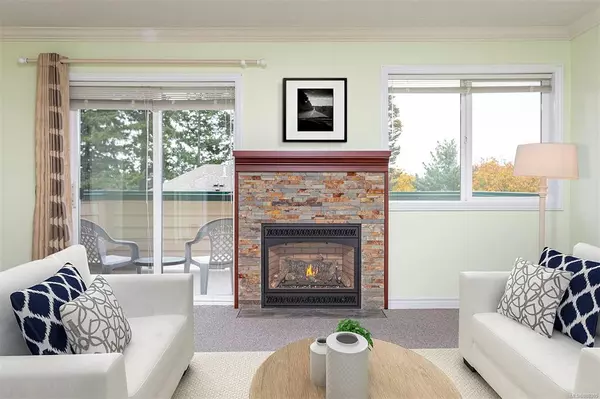$867,000
$799,000
8.5%For more information regarding the value of a property, please contact us for a free consultation.
106 Aldersmith Pl #7 View Royal, BC V9A 7M8
3 Beds
3 Baths
1,835 SqFt
Key Details
Sold Price $867,000
Property Type Townhouse
Sub Type Row/Townhouse
Listing Status Sold
Purchase Type For Sale
Square Footage 1,835 sqft
Price per Sqft $472
Subdivision Aldersmith Woods
MLS Listing ID 888385
Sold Date 11/05/21
Style Main Level Entry with Lower/Upper Lvl(s)
Bedrooms 3
HOA Fees $444/mo
Rental Info Some Rentals
Year Built 1996
Annual Tax Amount $2,788
Tax Year 2021
Lot Size 1,742 Sqft
Acres 0.04
Property Description
Enjoy coming home to this inviting, spacious, meticulously cared for 3-bdrm end unit townhome! The east-facing living/dining room with high-output gas fireplace has loads of space for your family and furniture and has a sliding door to deck. The sunny kitchen with cozy breakfast nook has been tastefully updated with quartz counters and island (USB outlets), IKEA cabinets, Bosch dishwasher, new floor. Sliding doors open onto a private, fenced-in patio surrounded by nature. Upstairs are 3 spacious bedrooms with wood floors and 2021 hw tank. The quiet private primary bdrm looks out at greenery and has a closet organizer. Both 2nd and 3rd bdrms open onto balcony. All 3 bathrooms beautifully updated in 2021. Downstairs are laundry room, storage and crawlspace. Oversized double garage has room for your tools/toys! Proactive self-managed strata. HardiePlank on exterior; roof shingles replaced (2021). Conveniently near to Thriftys, schools, trails and in a peaceful, safe residential enclave.
Location
Province BC
County Capital Regional District
Area Vr Glentana
Direction East
Rooms
Basement Crawl Space, Partially Finished, Walk-Out Access
Kitchen 1
Interior
Interior Features Breakfast Nook, Ceiling Fan(s), Closet Organizer, Dining/Living Combo, Storage
Heating Baseboard, Electric, Natural Gas
Cooling None
Flooring Carpet, Laminate, Wood
Fireplaces Number 1
Fireplaces Type Gas, Living Room
Equipment Central Vacuum, Electric Garage Door Opener
Fireplace 1
Window Features Blinds,Insulated Windows,Screens,Vinyl Frames
Appliance Dishwasher, Dryer, Microwave, Oven/Range Electric, Range Hood, Refrigerator, Washer
Laundry In Unit
Exterior
Exterior Feature Balcony, Balcony/Deck, Balcony/Patio, Fencing: Partial, Low Maintenance Yard, Water Feature
Garage Spaces 2.0
View Y/N 1
View City, Valley
Roof Type Fibreglass Shingle
Total Parking Spaces 2
Building
Lot Description Corner, Cul-de-sac, Private, Shopping Nearby
Building Description Cement Fibre,Frame Wood,Insulation: Ceiling,Insulation: Walls, Main Level Entry with Lower/Upper Lvl(s)
Faces East
Story 3
Foundation Poured Concrete
Sewer Sewer To Lot
Water Municipal
Architectural Style West Coast
Structure Type Cement Fibre,Frame Wood,Insulation: Ceiling,Insulation: Walls
Others
HOA Fee Include Garbage Removal,Insurance,Maintenance Grounds,Sewer,Water
Tax ID 023-382-244
Ownership Freehold/Strata
Pets Allowed Aquariums, Birds, Caged Mammals, Cats, Dogs, Number Limit
Read Less
Want to know what your home might be worth? Contact us for a FREE valuation!

Our team is ready to help you sell your home for the highest possible price ASAP
Bought with Coldwell Banker Oceanside Real Estate






