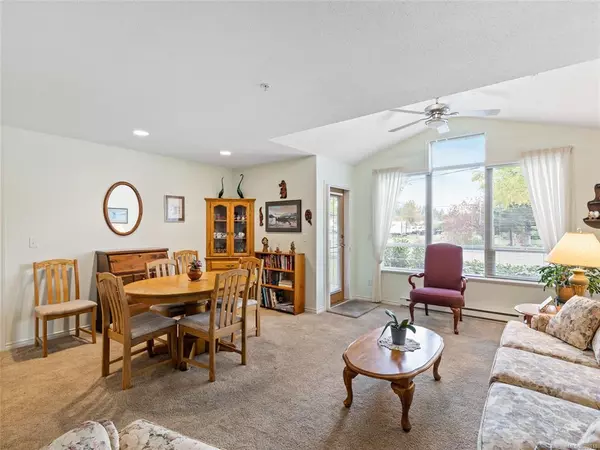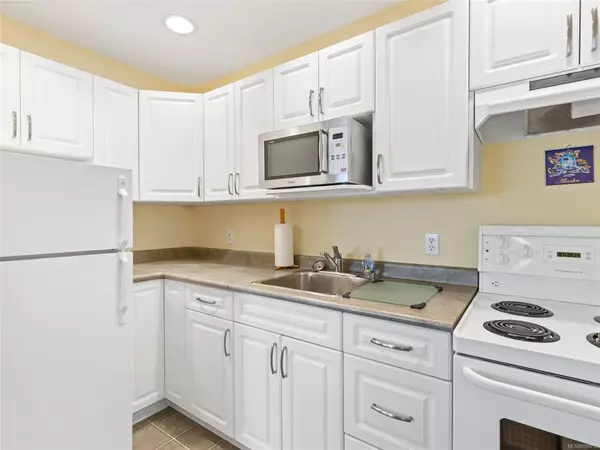$350,000
$365,000
4.1%For more information regarding the value of a property, please contact us for a free consultation.
261 Mills St #805 Parksville, BC V9P 2N5
2 Beds
2 Baths
861 SqFt
Key Details
Sold Price $350,000
Property Type Townhouse
Sub Type Row/Townhouse
Listing Status Sold
Purchase Type For Sale
Square Footage 861 sqft
Price per Sqft $406
Subdivision Madison Court
MLS Listing ID 888818
Sold Date 11/25/21
Style Rancher
Bedrooms 2
HOA Fees $336/mo
Rental Info Unrestricted
Year Built 2004
Annual Tax Amount $1,995
Tax Year 2021
Lot Size 871 Sqft
Acres 0.02
Property Sub-Type Row/Townhouse
Property Description
Madison Court - comfortable living or great investment! Bright, one owner, 2 bed/2 bath Patio Home with open layout, mandatory weekly housekeeping (monthly fees are $190 for 1 person, $217 for 2), optional meal plan available 5 nights a week, all in a convenient downtown Parksville location. This landscaped complex has secured entry, allows one dog or cat, shared laundry and a shared Common Lounge/Dining area for social times. Prepare your own meals in your compact kitchen, enjoy the open plan living area as well as outdoor patio & community garden. This quiet 50+ complex has outdoor parking and easy wheelchair/ scooter access. Low strata fee of $336 per mo. Terrific location within easy stroll of grocery stores, restaurants, coffee shops, amenities & oceanfront boardwalk! Rentals allowed. Independent living with assistance for when you need it! Come and view this attractive home now!
Location
Province BC
County Parksville, City Of
Area Pq Parksville
Zoning RC-1
Direction East
Rooms
Basement None
Main Level Bedrooms 1
Kitchen 1
Interior
Heating Baseboard, Electric
Cooling None
Flooring Carpet
Window Features Blinds,Vinyl Frames
Appliance Oven/Range Electric, Refrigerator
Laundry Common Area
Exterior
Exterior Feature Balcony/Patio, Wheelchair Access
Roof Type Fibreglass Shingle
Handicap Access Accessible Entrance, Wheelchair Friendly
Total Parking Spaces 20
Building
Lot Description Central Location, Recreation Nearby, Shopping Nearby
Building Description Frame Wood,Insulation: Ceiling,Insulation: Walls, Rancher
Faces East
Story 1
Foundation Poured Concrete, Slab
Sewer Sewer Connected
Water Municipal
Structure Type Frame Wood,Insulation: Ceiling,Insulation: Walls
Others
Tax ID 026-021-391
Ownership Freehold/Strata
Pets Allowed Aquariums, Birds, Caged Mammals, Cats, Dogs, Number Limit
Read Less
Want to know what your home might be worth? Contact us for a FREE valuation!

Our team is ready to help you sell your home for the highest possible price ASAP
Bought with Royal LePage Parksville-Qualicum Beach Realty (QU)





