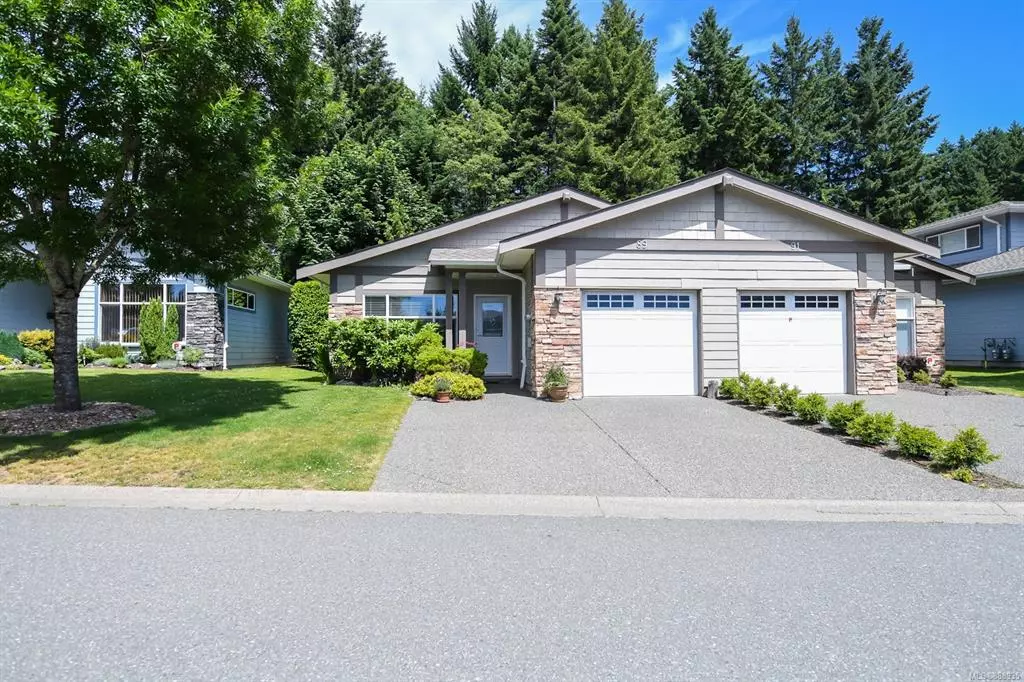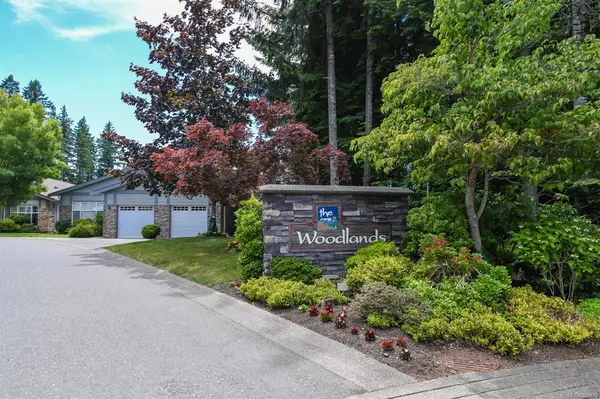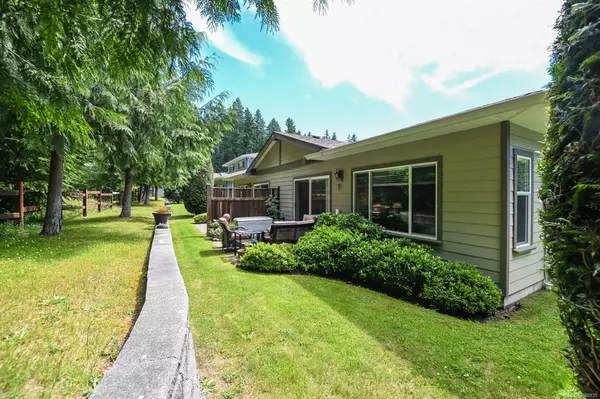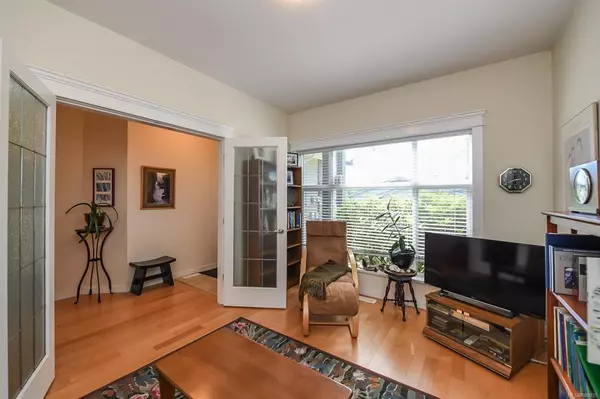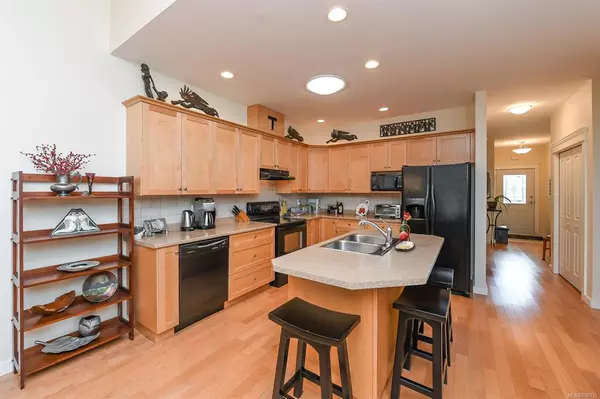$640,000
$595,000
7.6%For more information regarding the value of a property, please contact us for a free consultation.
2001 Blue Jay Pl #89 Courtenay, BC V9N 4A8
2 Beds
2 Baths
1,392 SqFt
Key Details
Sold Price $640,000
Property Type Townhouse
Sub Type Row/Townhouse
Listing Status Sold
Purchase Type For Sale
Square Footage 1,392 sqft
Price per Sqft $459
Subdivision The Woodlands
MLS Listing ID 888935
Sold Date 12/15/21
Style Rancher
Bedrooms 2
HOA Fees $314/mo
Rental Info No Rentals
Year Built 2006
Annual Tax Amount $2,945
Tax Year 2021
Property Description
The Woodlands, a premier patio/townhome development built in 2007, close to local walkways, shopping, golf, the new hospital and 5 min to the airport. This immaculate one level patio home with 1,392 sf, 2 BD/ 2 BA plus a den offers engineered hardwood, tile foyer, 9' ceilings, and a luxurious ensuite with separate soaker tub and shower. Entertain in the gourmet kitchen, bright and spacious with plenty of storage and countertop workspace, maple shaker cabinets, overhead sun tunnel, pantry, and large island with seating for your guests. The vaulted ceiling in the Great room adds height to the open plan offering a comfortable reading space by the warmth of the gas fireplace. With large sliding door access to the private patio, you can relax and indulge in the peace and privacy of the nature reserve as your backyard. Follow the local trails and walkways through the extensive greenway system & the adjacent Lerwick Forest. New roof 2021, Heat pump for A/C, Adult oriented, 2 pets, no rentals
Location
Province BC
County Courtenay, City Of
Area Cv Courtenay East
Zoning R-3
Direction Southwest
Rooms
Basement Crawl Space
Main Level Bedrooms 2
Kitchen 1
Interior
Heating Electric, Heat Pump
Cooling Central Air
Flooring Carpet, Tile, Wood
Fireplaces Number 1
Fireplaces Type Gas
Equipment Central Vacuum Roughed-In
Fireplace 1
Window Features Insulated Windows
Appliance Dishwasher, F/S/W/D
Laundry In Unit
Exterior
Exterior Feature Balcony/Deck, Low Maintenance Yard, Wheelchair Access
Garage Spaces 1.0
Utilities Available Underground Utilities
Roof Type Fibreglass Shingle
Handicap Access Ground Level Main Floor, Wheelchair Friendly
Total Parking Spaces 1
Building
Lot Description Central Location, Easy Access, Landscaped, Marina Nearby, Near Golf Course, No Through Road, Quiet Area, Rectangular Lot, Shopping Nearby, Southern Exposure, Wooded Lot
Building Description Cement Fibre,Frame Wood,Insulation All, Rancher
Faces Southwest
Story 1
Foundation Poured Concrete
Sewer Sewer Connected
Water Municipal
Additional Building None
Structure Type Cement Fibre,Frame Wood,Insulation All
Others
HOA Fee Include Maintenance Grounds,Maintenance Structure,Property Management
Restrictions None
Tax ID 026-891-603
Ownership Freehold/Strata
Pets Allowed Cats, Dogs
Read Less
Want to know what your home might be worth? Contact us for a FREE valuation!

Our team is ready to help you sell your home for the highest possible price ASAP
Bought with Royal LePage-Comox Valley (CV)


