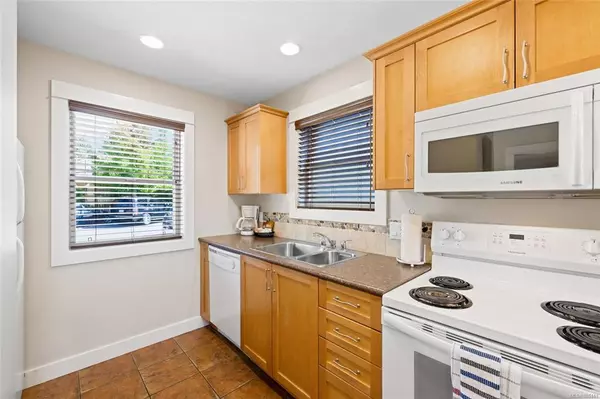$604,761
$589,900
2.5%For more information regarding the value of a property, please contact us for a free consultation.
1080 Resort Dr #114 Parksville, BC V9P 2E3
2 Beds
2 Baths
1,109 SqFt
Key Details
Sold Price $604,761
Property Type Townhouse
Sub Type Row/Townhouse
Listing Status Sold
Purchase Type For Sale
Square Footage 1,109 sqft
Price per Sqft $545
Subdivision Oceanside Village Resort
MLS Listing ID 888441
Sold Date 12/01/21
Style Other
Bedrooms 2
HOA Fees $207/mo
Rental Info Unrestricted
Year Built 2007
Annual Tax Amount $2,973
Tax Year 2021
Property Description
OCEANSIDE VILLAGE RESORT! most popular Cypress floorplan with 2 bedrooms on the main plus a bonus room (extra bedroom or t.v. room?) & full 2nd bathroom upstairs. Very nicely kept, interior has been repainted, comes fully furnished with all appliances (incl. washer/dryer), also note the stove, mircrowave & washer/dryer have been recently replaced. There is owner's locked storage upstairs as well as an exterior storage shed. Both front & back decks are composite material so you never have to repaint! Excellent location close to indoor swimming pool/hot tub. Oceanside Village Resort is a much loved destination, you can keep the cabin for personal use only, self-manage or use the well established & well managed on site rental management. Location of the resort is excellent, close to Rathtrevor Provincial park and miles of our famous sandy beaches!
Location
Province BC
County Parksville, City Of
Area Pq Parksville
Zoning RA 1
Direction East
Rooms
Basement Crawl Space
Main Level Bedrooms 2
Kitchen 1
Interior
Interior Features Furnished
Heating Baseboard
Cooling None
Flooring Mixed
Fireplaces Number 1
Fireplaces Type Gas
Fireplace 1
Window Features Skylight(s),Vinyl Frames,Window Coverings
Appliance Dishwasher, F/S/W/D
Laundry In Unit
Exterior
Utilities Available Cable Available, Electricity To Lot, Natural Gas To Lot, Phone Available
Amenities Available Pool: Indoor
Roof Type Asphalt Shingle
Total Parking Spaces 3
Building
Building Description Insulation: Ceiling,Insulation: Walls, Other
Faces East
Story 2
Foundation Poured Concrete
Sewer Sewer Connected
Water Municipal
Architectural Style Cottage/Cabin
Structure Type Insulation: Ceiling,Insulation: Walls
Others
Tax ID 026127938
Ownership Freehold/Strata
Pets Allowed Cats, Dogs, Number Limit
Read Less
Want to know what your home might be worth? Contact us for a FREE valuation!

Our team is ready to help you sell your home for the highest possible price ASAP
Bought with RE/MAX of Nanaimo






