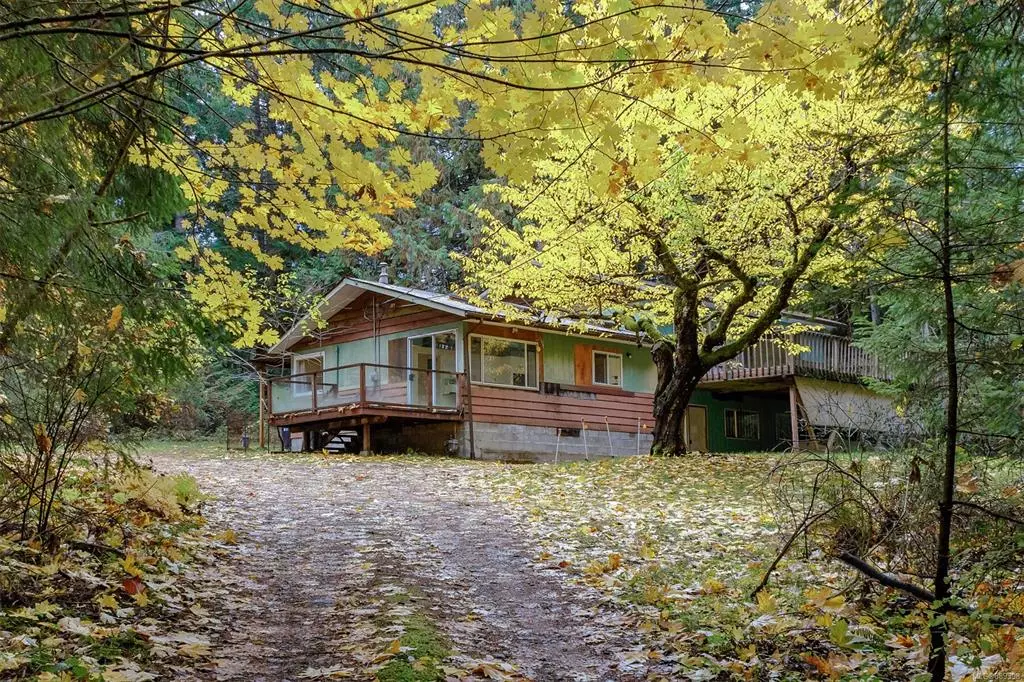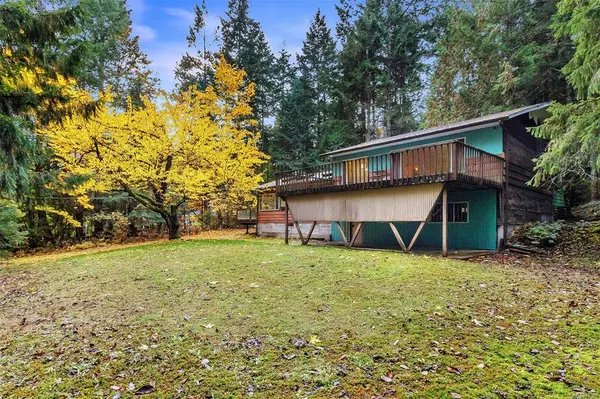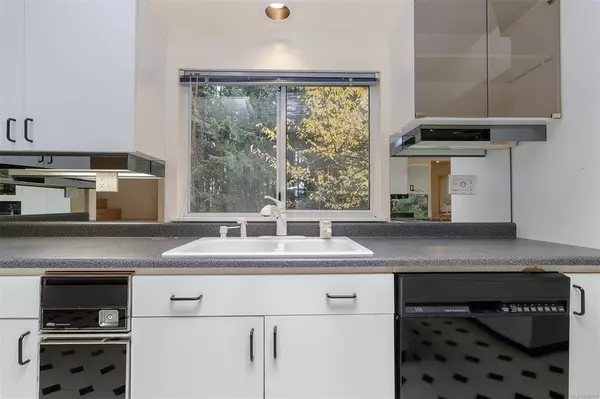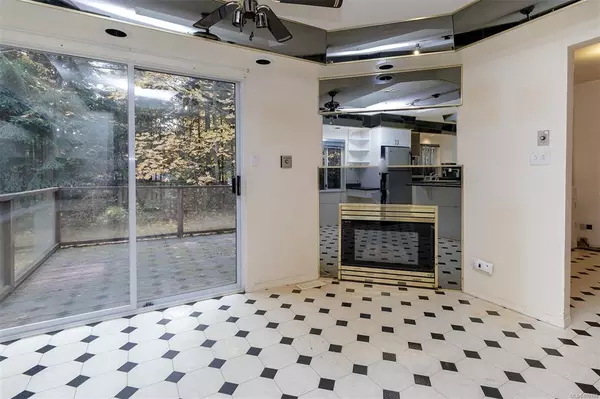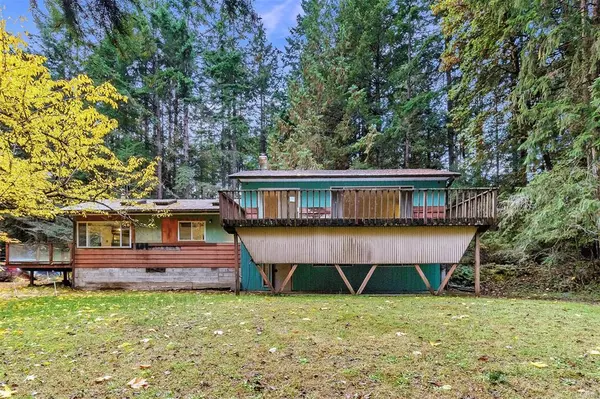$930,000
$875,000
6.3%For more information regarding the value of a property, please contact us for a free consultation.
7217 Aulds Rd Lantzville, BC V0R 2H0
3 Beds
2 Baths
2,233 SqFt
Key Details
Sold Price $930,000
Property Type Single Family Home
Sub Type Single Family Detached
Listing Status Sold
Purchase Type For Sale
Square Footage 2,233 sqft
Price per Sqft $416
MLS Listing ID 889398
Sold Date 12/15/21
Style Main Level Entry with Lower Level(s)
Bedrooms 3
Rental Info Unrestricted
Annual Tax Amount $3,206
Tax Year 2021
Lot Size 2.600 Acres
Acres 2.6
Property Description
Massive 2.6 Acres of beautiful estate property and 2 storey home is located in one of the most desirable locations of Upper Lantzville in north Nanaimo. Tucked away & surrounded by lush forest for max natural privacy on Aulds Rd you are just steps to Green Lake, recreational areas & nearby Woodgrove Shopping Centre & Starbucks Coffee shop. The property offers up a quiet, rural lifestyle, while being close to all city services & amenities. This original one owner residence is a first time MLS offering. The 2457 sq/ft 3-Bed, 2-Bath 2-story home needs work and awaits your renovating ideas. Private and safe is the best way to describe this gorgeous acreage. Enjoy walking at Copley Ridge Recreational Trails and lunch after at the famous Lantzville Pub or relax on your large deck. Close to schools and on bus route, this amazing property might just be the perfect location that your family will enjoy for years to come. Call to set up appointment, properties like this one don't last long!
Location
Province BC
County Nanaimo Regional District
Area Na Upper Lantzville
Direction Southeast
Rooms
Other Rooms Storage Shed
Basement Full, Unfinished, Walk-Out Access, With Windows
Main Level Bedrooms 3
Kitchen 1
Interior
Interior Features Breakfast Nook, Ceiling Fan(s), Dining Room, Eating Area, Storage, Workshop
Heating Baseboard, Forced Air, Natural Gas
Cooling None
Flooring Basement Slab, Mixed
Fireplaces Number 1
Fireplaces Type Gas
Fireplace 1
Window Features Aluminum Frames
Appliance Built-in Range, Dishwasher, F/S/W/D
Laundry In House
Exterior
Exterior Feature Balcony/Deck
Carport Spaces 1
Utilities Available Cable Available, Electricity To Lot, Garbage, Natural Gas To Lot, Phone Available, Recycling
Roof Type Asphalt Shingle,Metal
Handicap Access Ground Level Main Floor, Primary Bedroom on Main
Total Parking Spaces 5
Building
Lot Description Acreage, Easy Access, Family-Oriented Neighbourhood, Park Setting, Private, Quiet Area, Recreation Nearby, Rural Setting, Shopping Nearby, Wooded Lot, See Remarks
Building Description Frame Wood,Insulation All,Shingle-Other, Main Level Entry with Lower Level(s)
Faces Southeast
Foundation Poured Concrete
Sewer Septic System
Water Well: Drilled
Architectural Style Character, Contemporary
Additional Building Potential
Structure Type Frame Wood,Insulation All,Shingle-Other
Others
Restrictions Unknown
Tax ID 004-426-711
Ownership Freehold
Pets Allowed Aquariums, Birds, Caged Mammals, Cats, Dogs
Read Less
Want to know what your home might be worth? Contact us for a FREE valuation!

Our team is ready to help you sell your home for the highest possible price ASAP
Bought with 460 Realty Inc. (NA)


