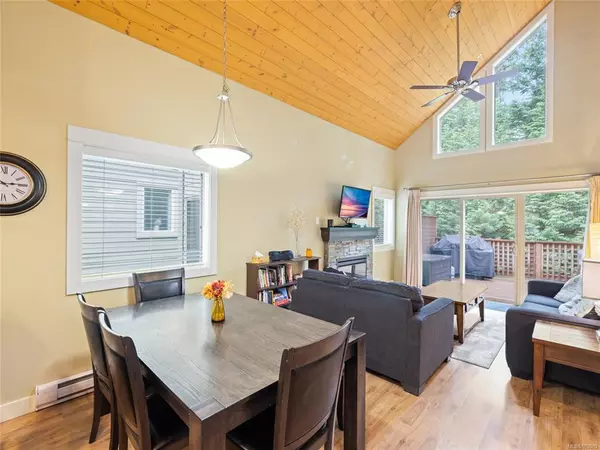$626,000
$599,900
4.4%For more information regarding the value of a property, please contact us for a free consultation.
1130 Resort Dr #262 Parksville, BC V9P 2E3
2 Beds
2 Baths
1,109 SqFt
Key Details
Sold Price $626,000
Property Type Townhouse
Sub Type Row/Townhouse
Listing Status Sold
Purchase Type For Sale
Square Footage 1,109 sqft
Price per Sqft $564
Subdivision Oceanside Village Resort
MLS Listing ID 889085
Sold Date 12/28/21
Style Main Level Entry with Upper Level(s)
Bedrooms 2
HOA Fees $285/mo
Rental Info Some Rentals
Year Built 2011
Annual Tax Amount $3,743
Tax Year 2021
Property Description
A rare private unit, this beautifully maintained 2 bed, 2 bath cottage with loft (used as a 3rd bedroom) must be seen to be believed! Backing onto the spa at Tigh-Na-Mara, this Cypress cottage features new decks, including an extended private back deck perfect for relaxation. Inside, this cottage has soaring ceilings, and is well appointed with lovely furnishings (including a brand new King size bed, as well as new fridge&dishwasher) all of which are included! This unit is ready for guests and the ideal vacation property. Oceanside Village Resort is a well run complex, with an indoor pool and all maintenance included. You won't be disappointed with this property, you can make lasting memories here with your family and enjoy the rental income it brings. Currently used as a vacation rental, this unit is one of the most popular in the complex and has rave reviews and a long wait list. This rare offering presents an ideal opportunity to own the ideal vacation home and investment property.
Location
Province BC
County Parksville, City Of
Area Pq Parksville
Zoning RA1
Direction See Remarks
Rooms
Basement Crawl Space, None
Main Level Bedrooms 2
Kitchen 1
Interior
Interior Features Furnished
Heating Baseboard, Electric
Cooling None
Flooring Mixed
Fireplaces Number 1
Fireplaces Type Electric
Fireplace 1
Window Features Insulated Windows
Laundry In Unit
Exterior
Exterior Feature Balcony/Patio, Low Maintenance Yard, Sprinkler System, Swimming Pool
Amenities Available Pool: Indoor
Roof Type Asphalt Shingle
Building
Lot Description Central Location, Family-Oriented Neighbourhood, Landscaped, Near Golf Course, Recreation Nearby, Shopping Nearby
Building Description Cement Fibre,Insulation: Ceiling,Insulation: Walls, Main Level Entry with Upper Level(s)
Faces See Remarks
Story 2
Foundation Poured Concrete
Sewer Sewer Connected
Water Municipal
Architectural Style Patio Home
Structure Type Cement Fibre,Insulation: Ceiling,Insulation: Walls
Others
Restrictions Other
Tax ID 028-641-884
Ownership Freehold/Strata
Pets Allowed Aquariums, Birds, Caged Mammals, Cats, Dogs, Number Limit
Read Less
Want to know what your home might be worth? Contact us for a FREE valuation!

Our team is ready to help you sell your home for the highest possible price ASAP
Bought with RE/MAX of Nanaimo






