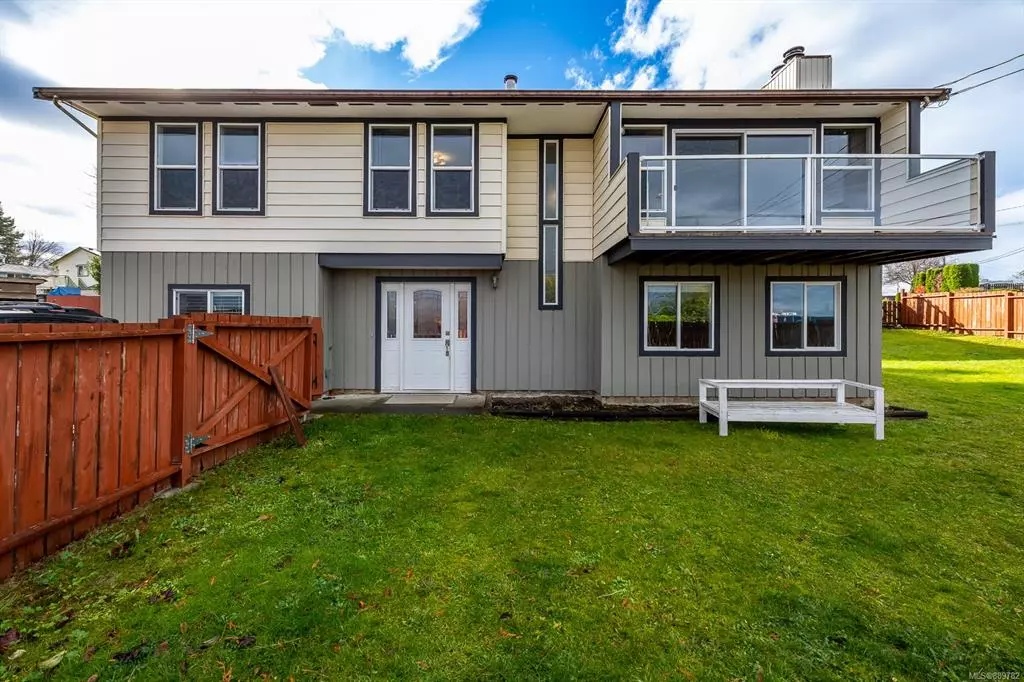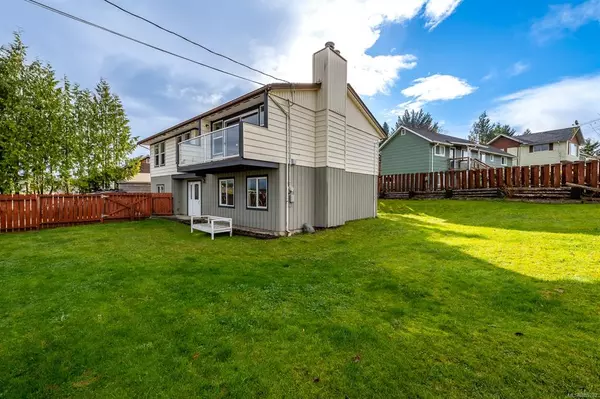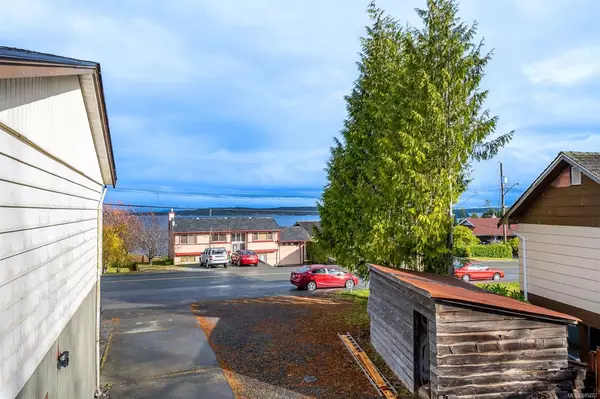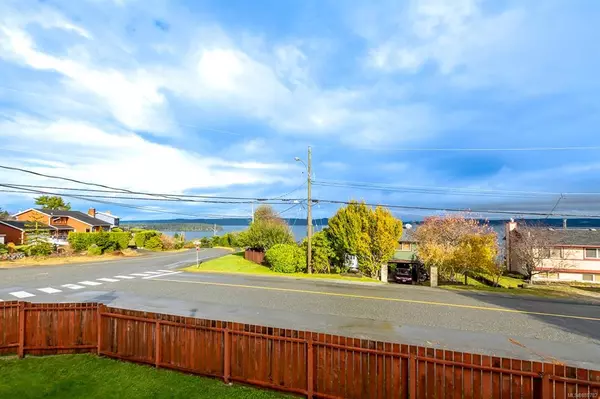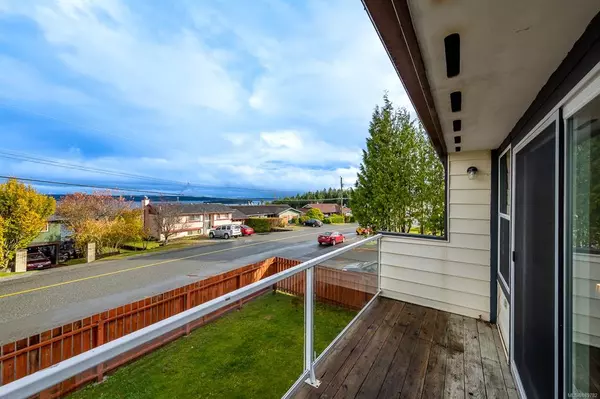$505,000
$485,000
4.1%For more information regarding the value of a property, please contact us for a free consultation.
2525 Woodland Dr Port Mcneill, BC V0N 2R0
4 Beds
2 Baths
2,189 SqFt
Key Details
Sold Price $505,000
Property Type Single Family Home
Sub Type Single Family Detached
Listing Status Sold
Purchase Type For Sale
Square Footage 2,189 sqft
Price per Sqft $230
MLS Listing ID 889782
Sold Date 01/13/22
Style Ground Level Entry With Main Up
Bedrooms 4
Rental Info Unrestricted
Year Built 1976
Annual Tax Amount $2,695
Tax Year 2021
Lot Size 8,712 Sqft
Acres 0.2
Property Description
**OCEAN VIEWS** Lovely family home located on a large corner lot on one of the preferred family streets in Port McNeill. Four bedroom, two bath home with potential for a one bedroom in-law suite ready for you to make it your new family home. This home has had some nice updates over the years with laminate flooring, an updated kitchen and updated bathrooms, updated vinyl windows and a new roof two years young. There is a roughed in workshop in the back that is 20'x9'8" for all of you looking for that extra woodworking space. Call your Realtor to see this one today!
Location
Province BC
County Port Mcneill, Town Of
Area Ni Port Mcneill
Zoning R1
Direction North
Rooms
Other Rooms Workshop
Basement Finished
Main Level Bedrooms 3
Kitchen 1
Interior
Interior Features Dining/Living Combo
Heating Forced Air, Oil
Cooling None
Flooring Laminate, Linoleum
Fireplaces Number 2
Fireplaces Type Family Room, Living Room, Wood Burning, Wood Stove
Fireplace 1
Window Features Vinyl Frames
Appliance Dishwasher, F/S/W/D
Laundry In House
Exterior
Exterior Feature Balcony/Deck, Fencing: Partial, Low Maintenance Yard
Utilities Available Cable To Lot, Electricity To Lot, Garbage, Phone To Lot, Recycling
View Y/N 1
View Mountain(s), Ocean
Roof Type Asphalt Shingle
Handicap Access No Step Entrance
Total Parking Spaces 4
Building
Lot Description Central Location, Corner, Family-Oriented Neighbourhood
Building Description Insulation: Ceiling,Insulation: Walls,Vinyl Siding,Wood, Ground Level Entry With Main Up
Faces North
Foundation Poured Concrete
Sewer Sewer Connected
Water Municipal
Structure Type Insulation: Ceiling,Insulation: Walls,Vinyl Siding,Wood
Others
Restrictions None
Tax ID 002-168-103
Ownership Freehold
Acceptable Financing Must Be Paid Off
Listing Terms Must Be Paid Off
Pets Allowed Aquariums, Birds, Caged Mammals, Cats, Dogs
Read Less
Want to know what your home might be worth? Contact us for a FREE valuation!

Our team is ready to help you sell your home for the highest possible price ASAP
Bought with Royal LePage Advance Realty

