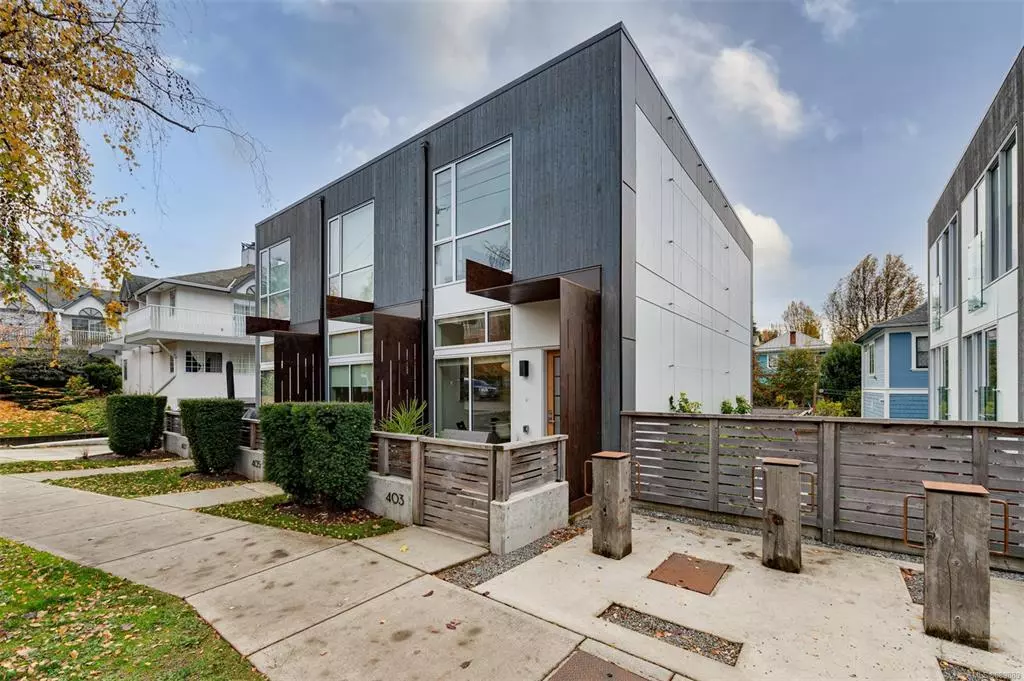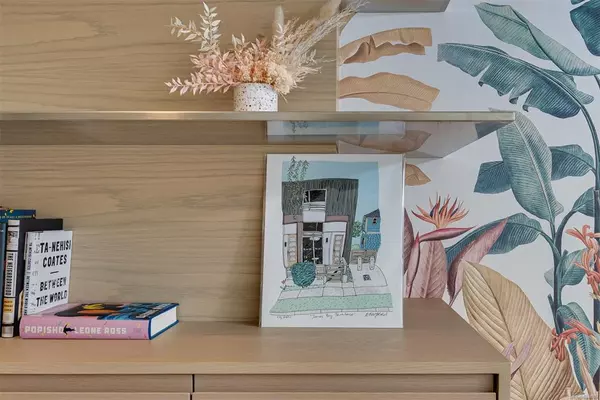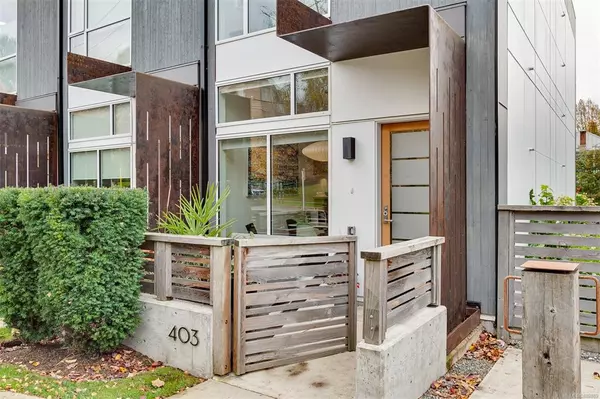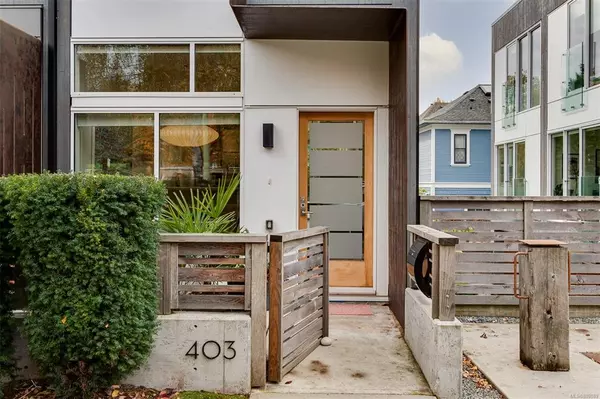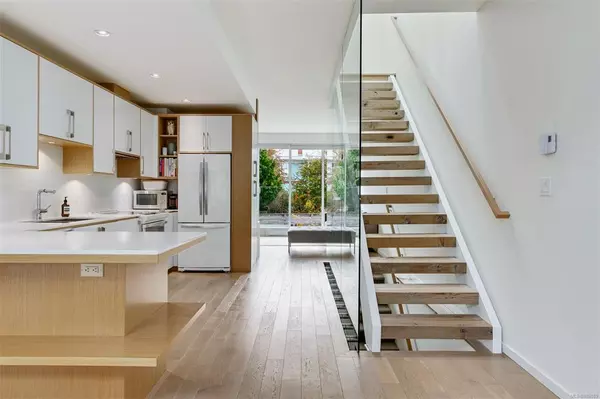$1,220,000
$1,149,000
6.2%For more information regarding the value of a property, please contact us for a free consultation.
403 Kingston St Victoria, BC V8V 1V8
2 Beds
3 Baths
1,505 SqFt
Key Details
Sold Price $1,220,000
Property Type Townhouse
Sub Type Row/Townhouse
Listing Status Sold
Purchase Type For Sale
Square Footage 1,505 sqft
Price per Sqft $810
Subdivision Frank
MLS Listing ID 889889
Sold Date 01/10/22
Style Main Level Entry with Lower/Upper Lvl(s)
Bedrooms 2
HOA Fees $500/mo
Rental Info Unrestricted
Year Built 2016
Annual Tax Amount $4,926
Tax Year 2021
Lot Size 1,742 Sqft
Acres 0.04
Property Description
Chic, contemporary living in the heart of James Bay. This gorgeous townhome is one of only 6 in the award-winning Frank building built by ARYZE Developments. Its unique and evocative open design offers a modern aesthetic of clean lines and allows for an abundance of natural light. The current owners have taken this masterpiece and added functionality and style to their lovely home. The features of this 2bedroom / 3 bath home include a timelessly modern kitchen accented by white birch cabinetry, oak shelving and quartz countertops. Pristine white oak floors are found throughout the main and top floors. And the centerpiece of the home - a floating staircase with treads milled from old growth cedar reclaimed from the Victoria Yacht Club paired with a glass wall leads to the upper bedroom level. Other highlights include a patio off the dining area, skylights, a media room in the lower level & an attached garage. This home boasts the best of central, yet peaceful urban living - don't delay
Location
Province BC
County Capital Regional District
Area Vi James Bay
Direction North
Rooms
Basement Finished, Full
Kitchen 1
Interior
Interior Features Eating Area, Storage
Heating Baseboard, Electric
Cooling None
Flooring Carpet, Tile, Wood
Window Features Blinds,Skylight(s)
Appliance F/S/W/D
Laundry In Unit
Exterior
Exterior Feature Balcony/Patio
Garage Spaces 1.0
Amenities Available Private Drive/Road, Street Lighting
Roof Type Asphalt Torch On
Total Parking Spaces 1
Building
Lot Description Irregular Lot
Building Description Wood, Main Level Entry with Lower/Upper Lvl(s)
Faces North
Story 3
Foundation Poured Concrete
Sewer Sewer To Lot
Water Municipal
Structure Type Wood
Others
HOA Fee Include Garbage Removal,Insurance,Maintenance Grounds,Property Management,Water
Tax ID 029-719-674
Ownership Freehold/Strata
Acceptable Financing Purchaser To Finance
Listing Terms Purchaser To Finance
Pets Allowed Aquariums, Birds, Cats, Dogs, Number Limit
Read Less
Want to know what your home might be worth? Contact us for a FREE valuation!

Our team is ready to help you sell your home for the highest possible price ASAP
Bought with The Agency


