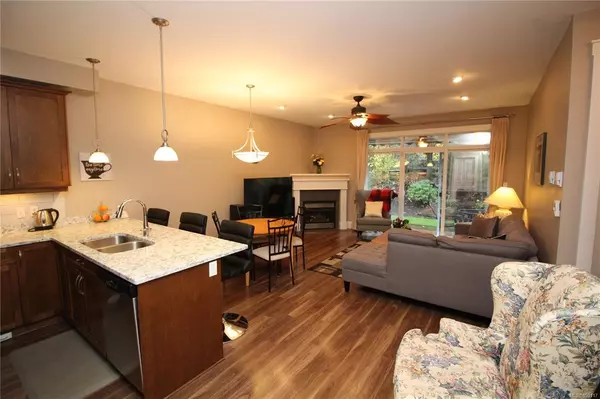$624,000
$625,000
0.2%For more information regarding the value of a property, please contact us for a free consultation.
3110 Cook St #19 Chemainus, BC V0R 1K2
3 Beds
3 Baths
1,665 SqFt
Key Details
Sold Price $624,000
Property Type Townhouse
Sub Type Row/Townhouse
Listing Status Sold
Purchase Type For Sale
Square Footage 1,665 sqft
Price per Sqft $374
Subdivision Applewood Estates
MLS Listing ID 890117
Sold Date 03/08/22
Style Main Level Entry with Upper Level(s)
Bedrooms 3
HOA Fees $285/mo
Rental Info No Rentals
Year Built 2008
Annual Tax Amount $3,508
Tax Year 2021
Lot Size 2,178 Sqft
Acres 0.05
Property Sub-Type Row/Townhouse
Property Description
Welcome to Applewood Estates, a desirable 19+ enclave of strata townhomes in the heart of Chemainus. Built in 2008, this turnkey unit has been meticulously well-maintained and boasts 1,665 sf of finished living space. The kitchen offers ample coffee-toned shaker cabinetry offset by stunning super white granite w/quartzite inclusions, eat-in bar, stainless steel appliances, controlled recessed lighting and a central vacuum dust pan sweep inlet. Natural gas fireplace in the living room w/access to the back patio. Main floor suite offers a large walk-through closet + 3pc ensuite. Conveniently located laundry closet, powder room and front den off the foyer, complete the main level. The upper level includes two generously sized bedrooms and second full bath ideal for guests, art studio, sewing/craft rooms. Walking distance to the Chemainus Village Square and all of the great amenities Chemainus has to offer. 19+ community, limit of two residents, one dog or one cat (no size restriction).
Location
Province BC
County North Cowichan, Municipality Of
Area Du Chemainus
Zoning R6
Direction Northeast
Rooms
Basement Crawl Space, Unfinished
Main Level Bedrooms 1
Kitchen 1
Interior
Interior Features Ceiling Fan(s), Dining/Living Combo, Storage
Heating Forced Air, Natural Gas
Cooling Other
Flooring Carpet, Laminate, Vinyl
Fireplaces Number 1
Fireplaces Type Gas
Equipment Central Vacuum, Electric Garage Door Opener
Fireplace 1
Window Features Blinds,Insulated Windows,Vinyl Frames
Appliance Dishwasher, F/S/W/D, Microwave, Range Hood
Laundry In Unit
Exterior
Exterior Feature Balcony/Patio, Fencing: Partial, Low Maintenance Yard
Parking Features Attached, Driveway, Garage, Guest
Garage Spaces 1.0
Utilities Available Cable To Lot, Electricity To Lot, Garbage, Natural Gas To Lot, Phone To Lot, Recycling, Underground Utilities
Amenities Available Private Drive/Road, Street Lighting
Roof Type Asphalt Shingle
Handicap Access Ground Level Main Floor, Primary Bedroom on Main
Total Parking Spaces 2
Building
Lot Description Adult-Oriented Neighbourhood, Central Location, Landscaped, Level, Marina Nearby, Near Golf Course, Recreation Nearby, Serviced, Shopping Nearby
Building Description Frame Wood,Insulation: Ceiling,Insulation: Walls,Vinyl Siding, Main Level Entry with Upper Level(s)
Faces Northeast
Story 2
Foundation Poured Concrete
Sewer Sewer Connected
Water Municipal
Structure Type Frame Wood,Insulation: Ceiling,Insulation: Walls,Vinyl Siding
Others
HOA Fee Include Garbage Removal,Insurance,Maintenance Grounds,Maintenance Structure,Property Management,Recycling
Tax ID 027-631-478
Ownership Freehold/Strata
Pets Allowed Number Limit
Read Less
Want to know what your home might be worth? Contact us for a FREE valuation!

Our team is ready to help you sell your home for the highest possible price ASAP
Bought with Royal LePage Nanaimo Realty LD






