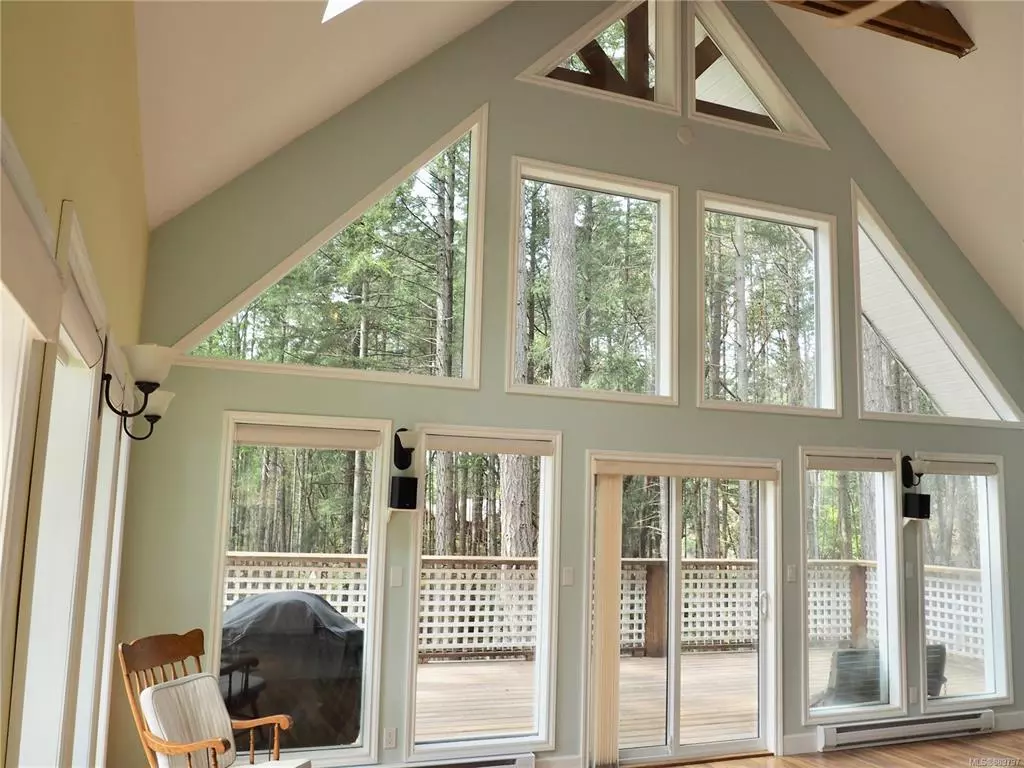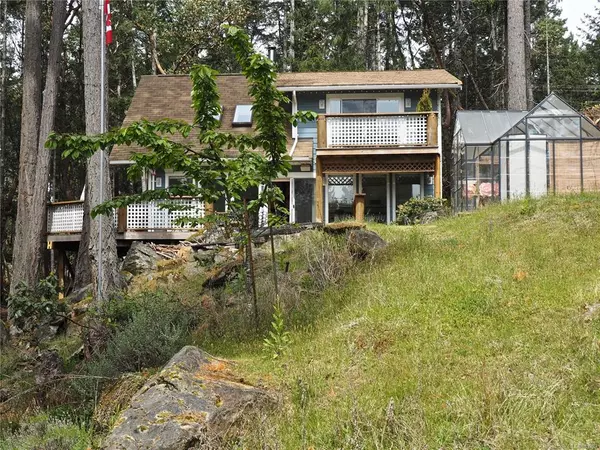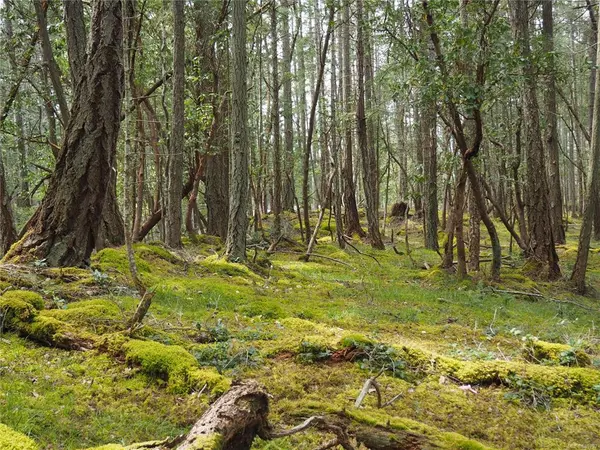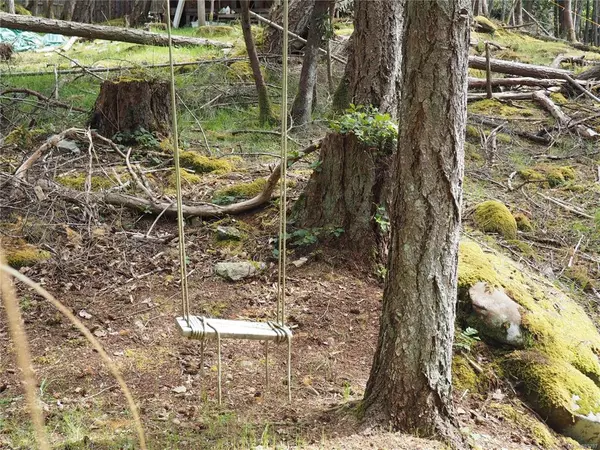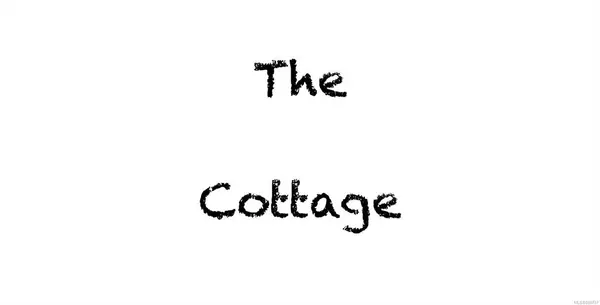$470,000
$494,900
5.0%For more information regarding the value of a property, please contact us for a free consultation.
179 Halibut Hill Rd Mudge Island, BC V0R 1X1
2 Beds
1 Bath
1,152 SqFt
Key Details
Sold Price $470,000
Property Type Single Family Home
Sub Type Single Family Detached
Listing Status Sold
Purchase Type For Sale
Square Footage 1,152 sqft
Price per Sqft $407
MLS Listing ID 889797
Sold Date 01/17/22
Style Main Level Entry with Upper Level(s)
Bedrooms 2
Rental Info Unrestricted
Year Built 2007
Annual Tax Amount $334
Tax Year 2021
Lot Size 0.850 Acres
Acres 0.85
Lot Dimensions 90 x 415
Property Description
Enjoy all modern conveniences without the modern inconveniences, a city house without the city. It is a place where you can completely relax and enjoy the natural solitude or engage with other islanders in this special community. Custom built in 2007 this is a home for those wanting to live full time or have their own vacation retreat. Unique .85 acre with a drilled well, a state of the art septic system, heat pump, & air conditioning. Spotless 1152 sq ft with 2 BDR loft, wood burning stove, modern and fully equipped kitchen, large island, chalet ceilings, custom window coverings, and great sunlight. Enjoy the wrap around deck system or the balcony deck off the primary bedroom. Add to this a new greenhouse, the workshop, privacy fencing and high speed internet. Boat access or private taxi from Gabriola Island. Are you ready for years of enjoying what the incredible Mudge Island will provide you and your family? Visit www.mudge.ca for Mudge Island information.
Location
Province BC
County Nanaimo Regional District
Area Isl Mudge Island
Zoning R1
Direction Southwest
Rooms
Other Rooms Greenhouse, Workshop
Basement None
Kitchen 1
Interior
Interior Features Ceiling Fan(s), Closet Organizer, Dining/Living Combo, Eating Area, Storage, Vaulted Ceiling(s), Winding Staircase
Heating Baseboard, Heat Pump, Wood
Cooling Air Conditioning
Flooring Laminate, Mixed
Fireplaces Number 1
Fireplaces Type Wood Stove
Equipment Central Vacuum
Fireplace 1
Window Features Insulated Windows,Vinyl Frames,Window Coverings
Appliance F/S/W/D, Water Filters
Laundry In House
Exterior
Exterior Feature Balcony/Deck, Fencing: Partial
Utilities Available Electricity To Lot
Roof Type Fibreglass Shingle
Total Parking Spaces 6
Building
Lot Description Acreage, Easy Access, Marina Nearby, Park Setting, Private, Quiet Area, Rectangular Lot, Rural Setting, Southern Exposure
Building Description Cement Fibre,Frame Wood,Insulation All, Main Level Entry with Upper Level(s)
Faces Southwest
Foundation Pillar/Post/Pier
Sewer Septic System
Water Well: Drilled
Architectural Style Contemporary, Cottage/Cabin
Structure Type Cement Fibre,Frame Wood,Insulation All
Others
Restrictions Building Scheme,Easement/Right of Way
Tax ID 003 131 874
Ownership Freehold
Pets Allowed Aquariums, Birds, Caged Mammals, Cats, Dogs
Read Less
Want to know what your home might be worth? Contact us for a FREE valuation!

Our team is ready to help you sell your home for the highest possible price ASAP
Bought with Coldwell Banker Oceanside Real Estate


