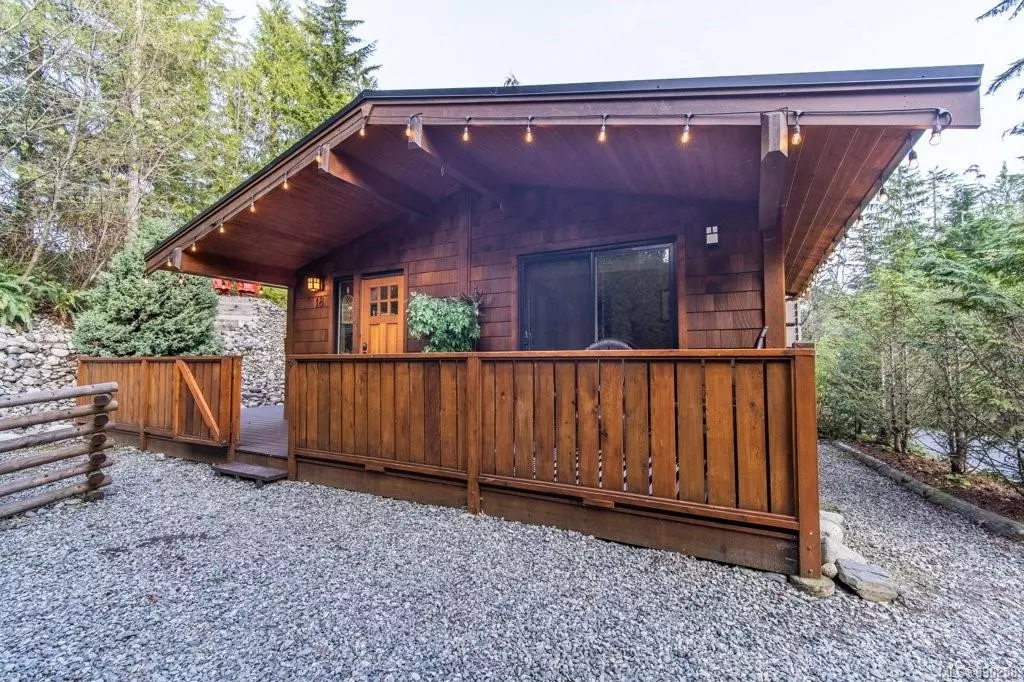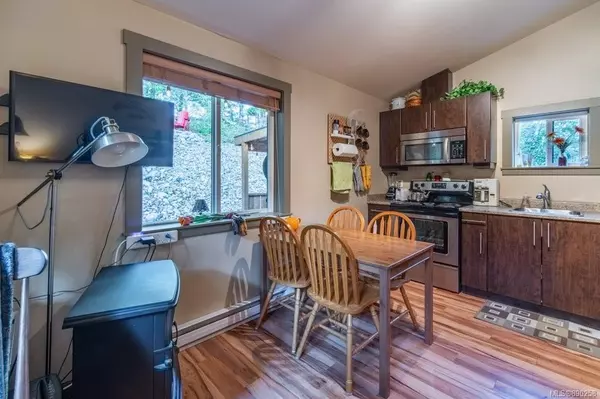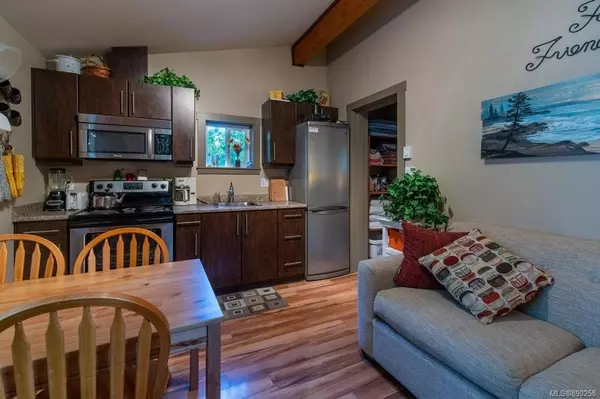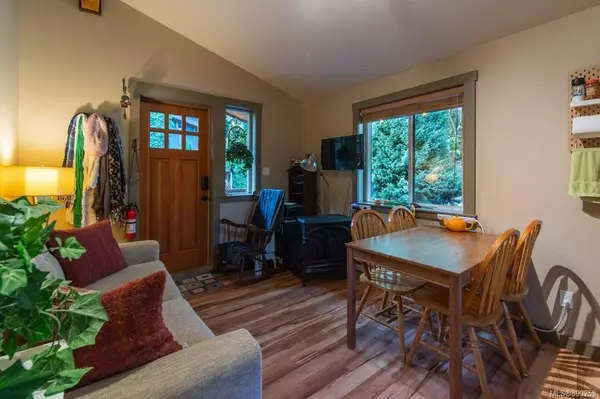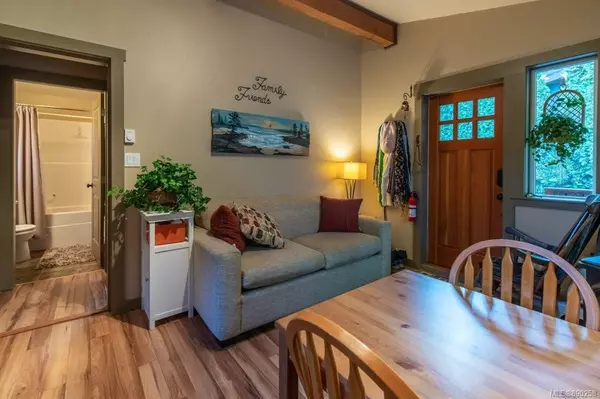$385,000
$375,000
2.7%For more information regarding the value of a property, please contact us for a free consultation.
6574 Baird Rd #18 Port Renfrew, BC V0S 1K0
1 Bed
1 Bath
361 SqFt
Key Details
Sold Price $385,000
Property Type Single Family Home
Sub Type Single Family Detached
Listing Status Sold
Purchase Type For Sale
Square Footage 361 sqft
Price per Sqft $1,066
MLS Listing ID 890258
Sold Date 01/15/22
Style Rancher
Bedrooms 1
HOA Fees $168/mo
Rental Info Unrestricted
Year Built 2010
Annual Tax Amount $1,501
Tax Year 2021
Lot Size 2,613 Sqft
Acres 0.06
Property Description
The Wild and Wonderful West Coast cottage in Port Renfrew! This 1 bed 1 bath home sits in the pristine rainforest of the west coast. There is so much to love and discover here from hidden beaches and ancient forests to deep sea fishing and surfing. This open concept cottage is the perfect throw back to a simpler time. Designed to enjoy your wrap around deck from the bedroom and Kitchen/living room. Host a BBQ on your private patio or tell tales of adventures around the fire. A top of the property is a lovely sun soaked sitting area overlooking the home and forest. The complex is very friendly & quiet with trails that lead down to the ocean and to access to the new marina. Built for the west coast, this home has a metal roof and cedar shingle exterior and a new hot water tank. Sitting at the North end of the Juan de Fuca trail Renfrew is the next great get away destination. 2 hours from the BC ferries Nanaimo or Victoria. click the media icon for floor plans and CALL TODAY TO VIEW!
Location
Province BC
County Capital Regional District
Area Sk Port Renfrew
Direction Southwest
Rooms
Basement Crawl Space
Main Level Bedrooms 1
Kitchen 1
Interior
Interior Features Eating Area
Heating Baseboard, Electric
Cooling Other
Flooring Laminate
Fireplaces Number 1
Fireplaces Type Electric
Equipment Propane Tank
Fireplace 1
Appliance Microwave, Oven/Range Electric, Refrigerator
Laundry Common Area
Exterior
Exterior Feature Balcony/Patio
Utilities Available Cable Available, Electricity Available, Electricity To Lot, Phone Available
Amenities Available Common Area, Private Drive/Road, Street Lighting
Roof Type Metal
Handicap Access Ground Level Main Floor, Primary Bedroom on Main
Total Parking Spaces 1
Building
Lot Description Private, Rectangular Lot, Rural Setting
Building Description Cement Fibre,Insulation: Ceiling,Insulation: Walls,Wood, Rancher
Faces Southwest
Story 1
Foundation Other
Sewer Septic System: Common, Other
Water Municipal
Architectural Style Cottage/Cabin
Structure Type Cement Fibre,Insulation: Ceiling,Insulation: Walls,Wood
Others
HOA Fee Include Septic,Water
Tax ID 028-583-302
Ownership Freehold/Strata
Pets Allowed Aquariums, Birds, Caged Mammals, Cats, Dogs
Read Less
Want to know what your home might be worth? Contact us for a FREE valuation!

Our team is ready to help you sell your home for the highest possible price ASAP
Bought with Coldwell Banker Oceanside Real Estate


