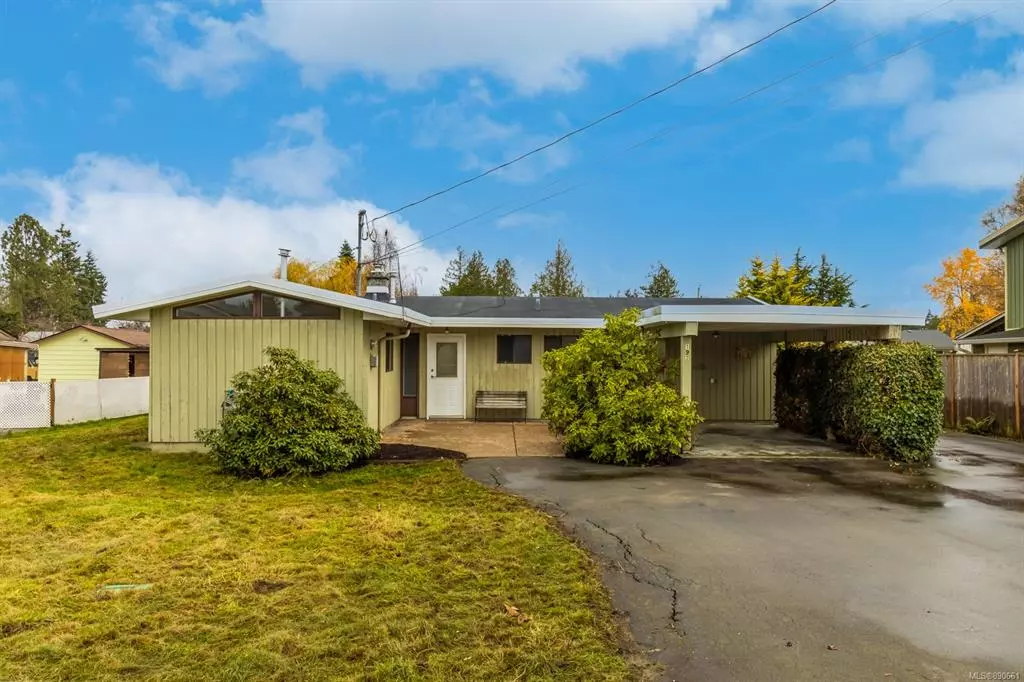$649,900
$649,900
For more information regarding the value of a property, please contact us for a free consultation.
192 Mckinnon St Parksville, BC V9P 1J2
3 Beds
1 Bath
1,389 SqFt
Key Details
Sold Price $649,900
Property Type Single Family Home
Sub Type Single Family Detached
Listing Status Sold
Purchase Type For Sale
Square Footage 1,389 sqft
Price per Sqft $467
MLS Listing ID 890661
Sold Date 12/15/21
Style Rancher
Bedrooms 3
Rental Info Unrestricted
Year Built 1973
Annual Tax Amount $2,692
Tax Year 2021
Lot Size 10,890 Sqft
Acres 0.25
Property Sub-Type Single Family Detached
Property Description
Here's a home with personality that's located in the "sweet spot" of Parksville -- within easy walking distance to downtown, parks, schools, the beach, and shopping. It's a 3 bedroom 1 bathroom rancher with about 1389 sf finished and it sits on a nicely-sized 10,927 sf lot. The kitchen was renovated with white shaker cabinets, a custom tile backsplash and white appliances. The living area is spacious with room to stretch out and entertain and it's kept cozy and warm with the natural gas stove. There are 3 bedrooms located down the hall and a 4 pce bath. There's also a room with a sauna that has rough-ins for an additional bathroom. Indoor-outdoor flow is excellent with a private front west-facing patio and rear east-facing deck...where you can access the sun all day long. Outside there is a front carport, extra parking down the side, and a storage shed out back. Lots of room for a garden and places for kids and pets to run and play. Vacant and available for quick closing!
Location
Province BC
County Parksville, City Of
Area Pq Parksville
Zoning R1
Direction West
Rooms
Other Rooms Storage Shed
Basement None
Main Level Bedrooms 3
Kitchen 1
Interior
Interior Features Dining/Living Combo, Sauna
Heating Baseboard
Cooling Other
Flooring Mixed
Fireplaces Number 2
Fireplaces Type Gas, Wood Burning
Equipment Central Vacuum Roughed-In
Fireplace 1
Appliance Dishwasher, F/S/W/D
Laundry In House
Exterior
Exterior Feature Balcony/Deck, Balcony/Patio, Fencing: Partial, Garden
Parking Features Additional, Carport, RV Access/Parking
Carport Spaces 1
Utilities Available Cable To Lot, Electricity To Lot, Natural Gas To Lot
Roof Type Asphalt Rolled
Total Parking Spaces 1
Building
Lot Description Central Location, Shopping Nearby
Building Description Frame Wood, Rancher
Faces West
Foundation Slab
Sewer Sewer Connected
Water Municipal
Structure Type Frame Wood
Others
Tax ID 000-117-714
Ownership Freehold
Pets Allowed Aquariums, Birds, Caged Mammals, Cats, Dogs
Read Less
Want to know what your home might be worth? Contact us for a FREE valuation!

Our team is ready to help you sell your home for the highest possible price ASAP
Bought with RE/MAX Of Nanaimo






