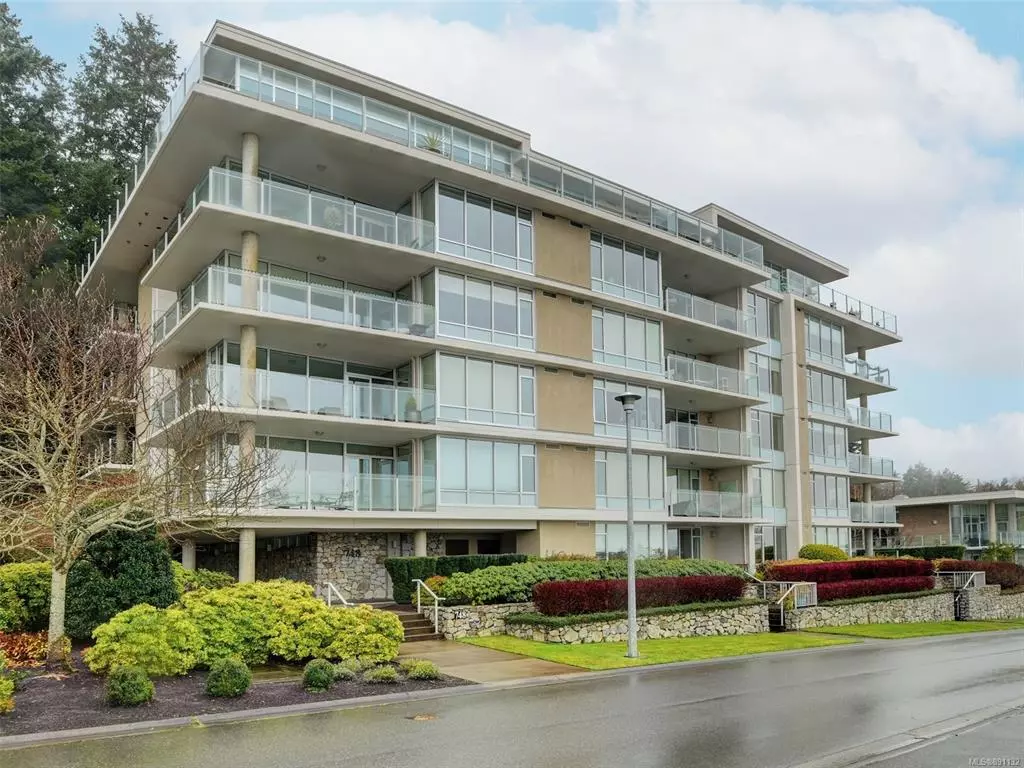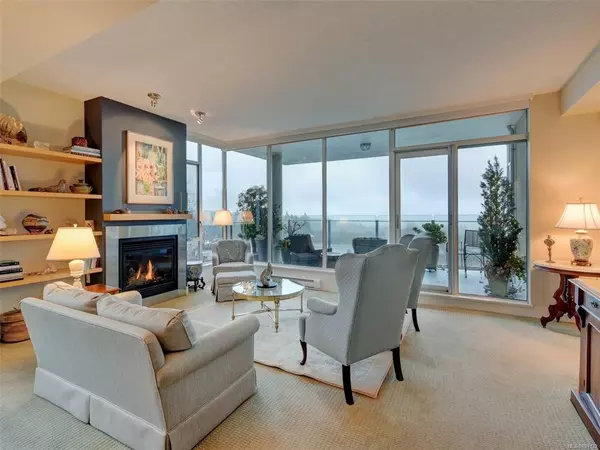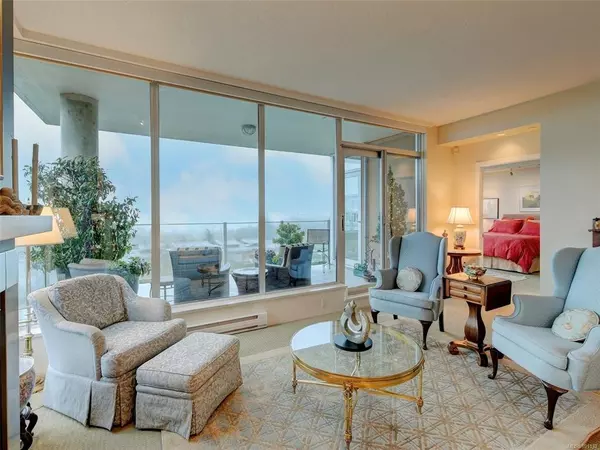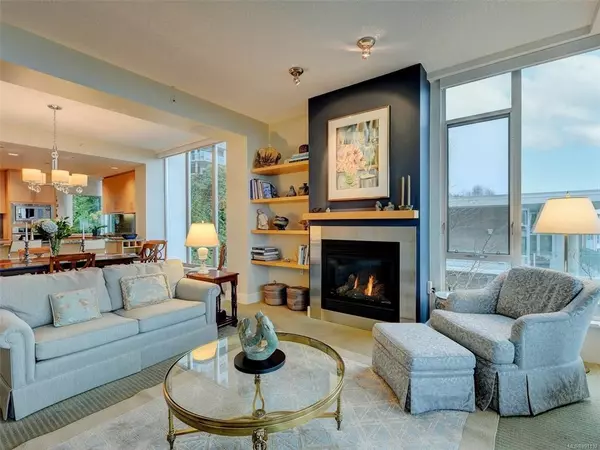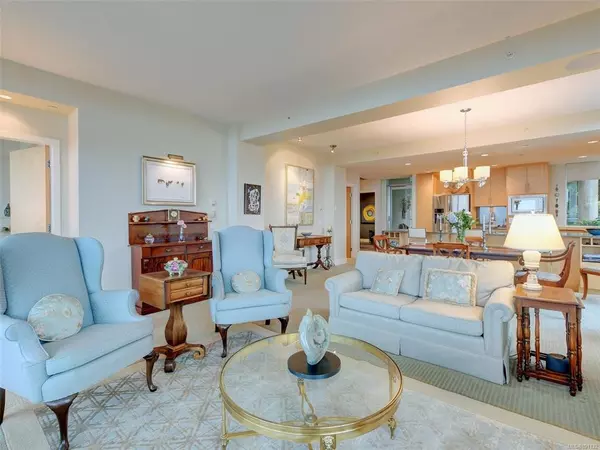$1,900,000
$1,898,000
0.1%For more information regarding the value of a property, please contact us for a free consultation.
748 Sayward Hill Terr #201 Saanich, BC V8Y 3K1
2 Beds
2 Baths
1,865 SqFt
Key Details
Sold Price $1,900,000
Property Type Condo
Sub Type Condo Apartment
Listing Status Sold
Purchase Type For Sale
Square Footage 1,865 sqft
Price per Sqft $1,018
Subdivision 748 Sayward Hill
MLS Listing ID 891132
Sold Date 01/27/22
Style Condo
Bedrooms 2
HOA Fees $629/mo
Rental Info Some Rentals
Year Built 2008
Annual Tax Amount $5,352
Tax Year 2021
Lot Size 2,178 Sqft
Acres 0.05
Property Description
SAYWARD HILL offers Victoria's best VIEWS & LIFESTYLE, sandy beaches, world-class golf at Cordova Bay, biking trails & shops at Mattick's Farm all at your front door yet only 20 mins to Downtown or Airport. This premiere, 2008 JAWL concrete/steel building is sought-after with its corner location and 2 view balconies. Exquisite finishing in the spacious 1,865sf open concept that has been well maintained & move-in ready! Perfect for entertaining in the Chef's kitchen with gas cooktop, KitchenAid s/steel appliances, 11' granite island. Enjoy the very rare, 2 balconies with Gas BBQ outlet for outdoor living & entertaining capturing stunning Mt. Baker to the East or Southwest private treed view. Relax in the Master retreat with spa-styled ensuite, heated floors, over-sized walk-in closet that leads to a separate laundry room. Media Room, Home Office & separate Guest Bedroom/Bath make this an exceptional home. 2 secured parking stalls with EV Charging & storage too! Don't Miss This One!
Location
Province BC
County Capital Regional District
Area Se Cordova Bay
Direction East
Rooms
Basement None
Main Level Bedrooms 2
Kitchen 1
Interior
Interior Features Ceiling Fan(s), Closet Organizer, Controlled Entry, Dining/Living Combo, Soaker Tub, Storage
Heating Baseboard, Electric, Natural Gas
Cooling None
Flooring Carpet, Cork, Tile
Fireplaces Number 1
Fireplaces Type Gas, Living Room
Equipment Central Vacuum, Security System
Fireplace 1
Window Features Blinds,Insulated Windows,Screens
Appliance Dishwasher, Dryer, Garburator, Microwave, Oven Built-In, Oven/Range Gas, Range Hood, Refrigerator, Washer
Laundry In Unit
Exterior
Exterior Feature Balcony, Sprinkler System
Amenities Available Elevator(s), EV Charger Dedicated to Unit
View Y/N 1
View Mountain(s), Valley, Ocean
Roof Type Asphalt Torch On
Handicap Access Accessible Entrance, No Step Entrance, Primary Bedroom on Main, Wheelchair Friendly
Total Parking Spaces 2
Building
Lot Description Central Location, Cul-de-sac, Near Golf Course, On Golf Course, Quiet Area, Recreation Nearby, Shopping Nearby, Sidewalk, Sloping, In Wooded Area
Building Description Insulation: Ceiling,Insulation: Walls,Steel and Concrete,Stone,Stucco, Condo
Faces East
Story 6
Foundation Poured Concrete
Sewer Sewer Connected
Water Municipal
Architectural Style West Coast
Structure Type Insulation: Ceiling,Insulation: Walls,Steel and Concrete,Stone,Stucco
Others
HOA Fee Include Garbage Removal,Insurance,Maintenance Grounds,Maintenance Structure,Property Management,Sewer,Water
Tax ID 027-268-942
Ownership Freehold/Strata
Pets Allowed Aquariums, Birds, Caged Mammals, Cats, Dogs
Read Less
Want to know what your home might be worth? Contact us for a FREE valuation!

Our team is ready to help you sell your home for the highest possible price ASAP
Bought with Newport Realty Ltd.


