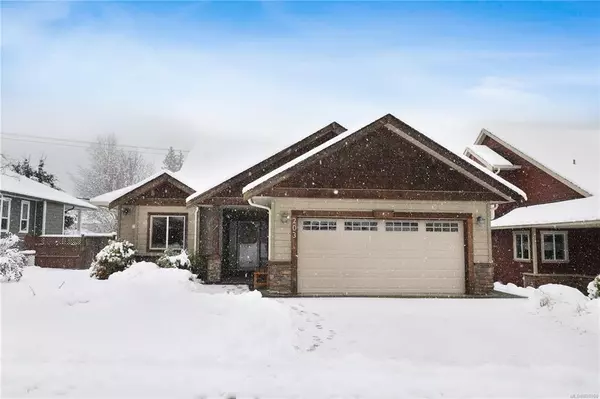$700,000
$700,000
For more information regarding the value of a property, please contact us for a free consultation.
303 Arden Rd #203 Courtenay, BC V9N 0A8
3 Beds
2 Baths
1,310 SqFt
Key Details
Sold Price $700,000
Property Type Single Family Home
Sub Type Single Family Detached
Listing Status Sold
Purchase Type For Sale
Square Footage 1,310 sqft
Price per Sqft $534
Subdivision Morrison Creek Commons
MLS Listing ID 891160
Sold Date 01/27/22
Style Rancher
Bedrooms 3
HOA Fees $105/mo
Rental Info Unrestricted
Year Built 2012
Annual Tax Amount $3,768
Tax Year 2021
Lot Size 6,098 Sqft
Acres 0.14
Property Description
This extremely well looked after rancher style home is located in Morrison Creek Commons. This area is very sought after due to its close location to parks, rivers and endless forests to explore all while being just minutes from town and schools. This home has 3 bedrooms, 2 bathrooms with an open concept design which gives a very spacious and bright feel. The home is finished beautifully with quartz counter tops in the kitchen and engineered hardwood making up the majority of flooring. There has been a lot of extras put into this home as well; a heat pump, gas fireplace for heating and hot water on demand to name a few. If you are looking for a home that's move in ready this one is worth a look.
Location
Province BC
County Courtenay, City Of
Area Cv Courtenay City
Zoning CD17
Direction East
Rooms
Basement Crawl Space
Main Level Bedrooms 3
Kitchen 1
Interior
Interior Features Ceiling Fan(s), Dining Room
Heating Heat Pump, Natural Gas
Cooling Air Conditioning
Flooring Mixed
Fireplaces Number 1
Fireplaces Type Gas
Equipment Central Vacuum Roughed-In, Electric Garage Door Opener
Fireplace 1
Window Features Insulated Windows
Appliance F/S/W/D
Laundry In House
Exterior
Exterior Feature Low Maintenance Yard, Sprinkler System
Garage Spaces 2.0
Utilities Available Cable To Lot, Electricity To Lot, Natural Gas To Lot, Phone To Lot, Recycling, Underground Utilities
Roof Type Fibreglass Shingle
Handicap Access Accessible Entrance, Primary Bedroom on Main, Wheelchair Friendly
Total Parking Spaces 4
Building
Lot Description Easy Access, Family-Oriented Neighbourhood, Irrigation Sprinkler(s), Recreation Nearby, Shopping Nearby
Building Description Cement Fibre,Frame Wood,Stone, Rancher
Faces East
Foundation Poured Concrete
Sewer Sewer Connected
Water Municipal
Additional Building None
Structure Type Cement Fibre,Frame Wood,Stone
Others
HOA Fee Include Maintenance Grounds,Property Management,Water
Restrictions ALR: No,Building Scheme,Easement/Right of Way,Restrictive Covenants
Tax ID 028-652-843
Ownership Freehold/Strata
Acceptable Financing Must Be Paid Off
Listing Terms Must Be Paid Off
Pets Allowed Number Limit
Read Less
Want to know what your home might be worth? Contact us for a FREE valuation!

Our team is ready to help you sell your home for the highest possible price ASAP
Bought with RE/MAX Ocean Pacific Realty (Crtny)






