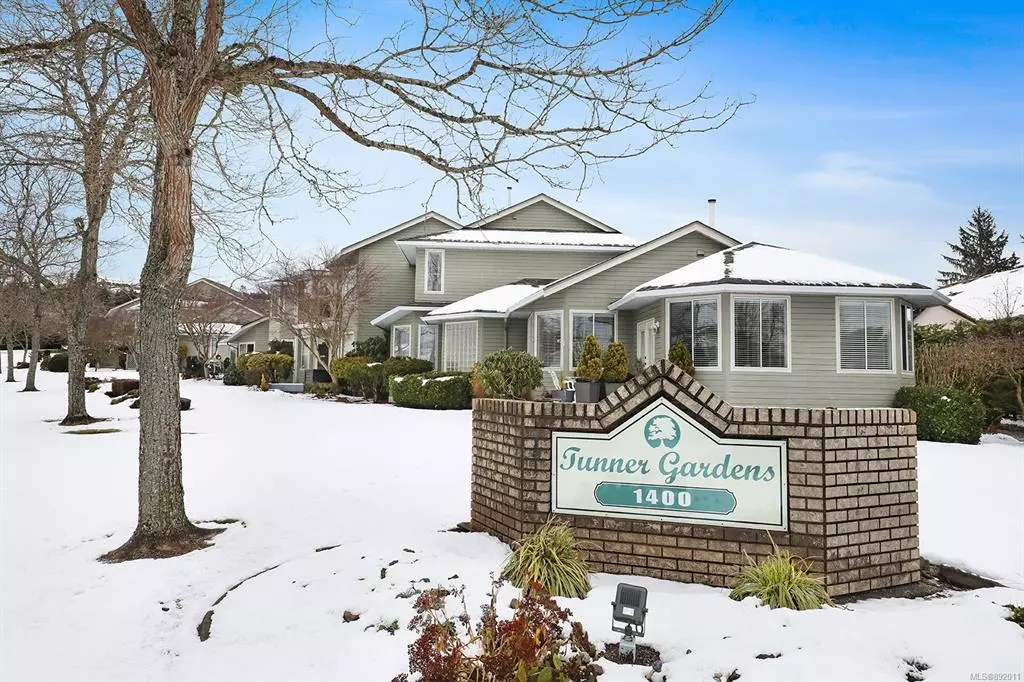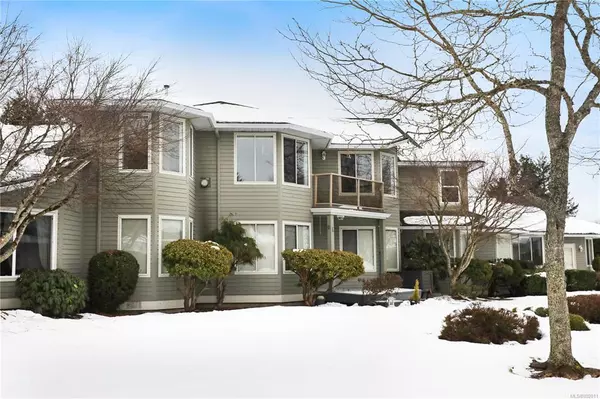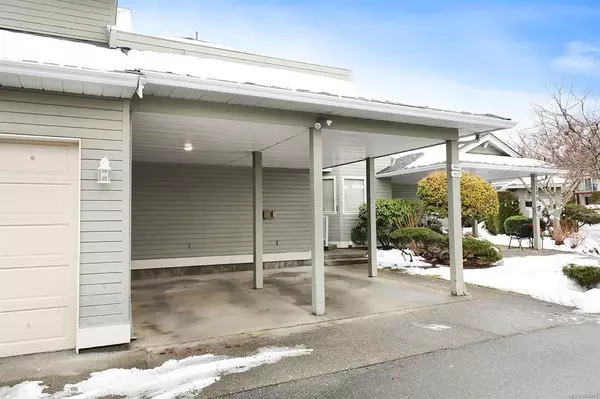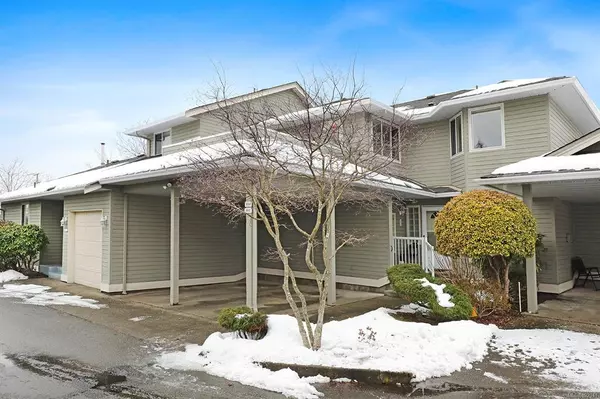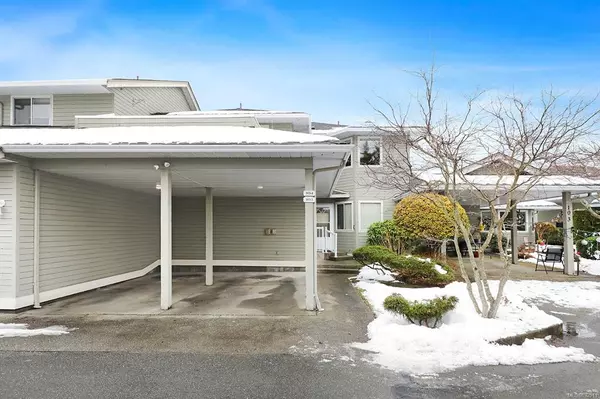$420,000
$439,900
4.5%For more information regarding the value of a property, please contact us for a free consultation.
1400 Tunner Dr #104 Courtenay, BC V9N 8S2
2 Beds
2 Baths
1,369 SqFt
Key Details
Sold Price $420,000
Property Type Townhouse
Sub Type Row/Townhouse
Listing Status Sold
Purchase Type For Sale
Square Footage 1,369 sqft
Price per Sqft $306
Subdivision Tunner Gardens
MLS Listing ID 892011
Sold Date 02/28/22
Style Condo
Bedrooms 2
HOA Fees $312/mo
Rental Info Some Rentals
Year Built 1992
Annual Tax Amount $2,010
Tax Year 2021
Property Description
Tunner Gardens, a great place to come home to! This bright, sunny unit offers 1,369 sq. ft. Entrance is on the lower level with stairs up to the main area with 1,233 sq. ft. A fabulous floor plan with large dining area and living room featuring a gas fireplace, and with these snowy days will surely add cozy comfort. The kitchen has oak cabinets and an eating nook with bay windows. The primary bedroom with vaulted ceilings has walk thru closets and its own ensuite with a deep soaker tub. The second bedroom is on the other side of the unit, which offers great privacy and separation for your guests, or make it into a den. Plenty of storage on both levels, and a big bonus is the large deck for family gatherings outdoors, plus a smaller deck to enjoy your morning coffee. Tunner Gardens offers a convenient location in East Courtenay, close to Superstore, Costco, the hospital, the recreation center and golfing. Freshly painted, it is ready for your inspiration! Minimum Age 35+
Location
Province BC
County Courtenay, City Of
Area Cv Courtenay East
Zoning R-3
Direction East
Rooms
Basement None
Main Level Bedrooms 2
Kitchen 1
Interior
Interior Features Breakfast Nook, Dining/Living Combo, Soaker Tub, Vaulted Ceiling(s)
Heating Baseboard, Electric
Cooling None
Flooring Mixed
Fireplaces Number 1
Fireplaces Type Gas, Living Room
Fireplace 1
Window Features Vinyl Frames
Appliance Dryer, Oven/Range Electric, Washer
Laundry In Unit
Exterior
Exterior Feature Balcony/Deck, Balcony/Patio
Carport Spaces 1
Utilities Available Cable Available, Electricity Available, Garbage, Natural Gas To Lot, Phone Available
Roof Type Asphalt Shingle
Handicap Access Accessible Entrance
Total Parking Spaces 1
Building
Lot Description Central Location, Cul-de-sac, Landscaped, Near Golf Course, Recreation Nearby, Shopping Nearby
Building Description Frame Wood,Wood, Condo
Faces East
Story 2
Foundation Poured Concrete
Sewer Sewer Connected
Water Municipal
Additional Building None
Structure Type Frame Wood,Wood
Others
Restrictions Easement/Right of Way
Tax ID 017-792-959
Ownership Freehold/Strata
Acceptable Financing Clear Title
Listing Terms Clear Title
Pets Allowed Aquariums, Birds, Cats, Dogs, Number Limit, Size Limit
Read Less
Want to know what your home might be worth? Contact us for a FREE valuation!

Our team is ready to help you sell your home for the highest possible price ASAP
Bought with RE/MAX Ocean Pacific Realty (CX)


