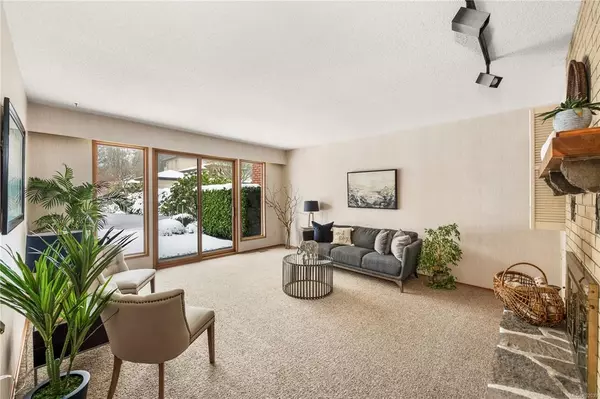$1,220,000
$999,900
22.0%For more information regarding the value of a property, please contact us for a free consultation.
2345 Cedar Hill Cross Rd #125 Oak Bay, BC V8P 5M8
2 Beds
2 Baths
1,654 SqFt
Key Details
Sold Price $1,220,000
Property Type Townhouse
Sub Type Row/Townhouse
Listing Status Sold
Purchase Type For Sale
Square Footage 1,654 sqft
Price per Sqft $737
Subdivision Upland Estates
MLS Listing ID 892039
Sold Date 01/31/22
Style Rancher
Bedrooms 2
HOA Fees $616/mo
Rental Info No Rentals
Year Built 1980
Annual Tax Amount $3,787
Tax Year 2021
Lot Size 1,742 Sqft
Acres 0.04
Property Description
Welcome To One Level Living At The Prestigious Uplands Estate. With One Of The Best, Full Views Of The Serene Pond With Water Feature and Uplands Golf Course Be Ready To Fall In Love. This Lovingly Maintained, South-Facing Home Offers Generous Sized Rooms With A Great Layout. Primary Bedroom With Patio Has Walk- In Closet Leading To 4 -Piece Ensuite. Enjoy A Bright, Sunken Livingroom With A Cozy Wood Burning Fireplace, Separate Formal Dining Room, Kitchen With Breakfast Nook Leading To Front Porch. Features Include: Ample Storage, Spacious Laundry Room, Double Car Garage, Abundance of Visitor Parking, Walking Distance To Henderson Rec Center, Cadboro Bay Village. Uplands Estate Is A Gated, Adult- Oriented Community With A Peaceful And Tranquil Parklike Setting Of Duck Ponds, Fountains, Expansive Lawn And Garden In A Tranquil Setting Ideal For The Most Discerning.
Location
Province BC
County Capital Regional District
Area Ob Henderson
Direction Southeast
Rooms
Basement None
Main Level Bedrooms 2
Kitchen 1
Interior
Interior Features Breakfast Nook, Closet Organizer, Controlled Entry, Dining Room, Storage
Heating Baseboard, Forced Air, Wood
Cooling None
Flooring Carpet, Laminate, Linoleum
Fireplaces Number 1
Fireplaces Type Living Room
Fireplace 1
Appliance Dishwasher, F/S/W/D
Laundry In Unit
Exterior
Exterior Feature Balcony/Patio, Low Maintenance Yard
Garage Spaces 1.0
View Y/N 1
View Other
Roof Type Fibreglass Shingle
Handicap Access Ground Level Main Floor
Total Parking Spaces 4
Building
Lot Description Adult-Oriented Neighbourhood, Easy Access, Gated Community, Irrigation Sprinkler(s), Landscaped, Near Golf Course, Private, Quiet Area, Southern Exposure
Building Description Brick & Siding,Frame Wood, Rancher
Faces Southeast
Story 1
Foundation Poured Concrete
Sewer Sewer Connected
Water Municipal
Architectural Style West Coast
Structure Type Brick & Siding,Frame Wood
Others
Tax ID 000-120-731
Ownership Freehold/Strata
Pets Allowed Aquariums, Birds, Caged Mammals
Read Less
Want to know what your home might be worth? Contact us for a FREE valuation!

Our team is ready to help you sell your home for the highest possible price ASAP
Bought with Engel & Volkers Vancouver Island





