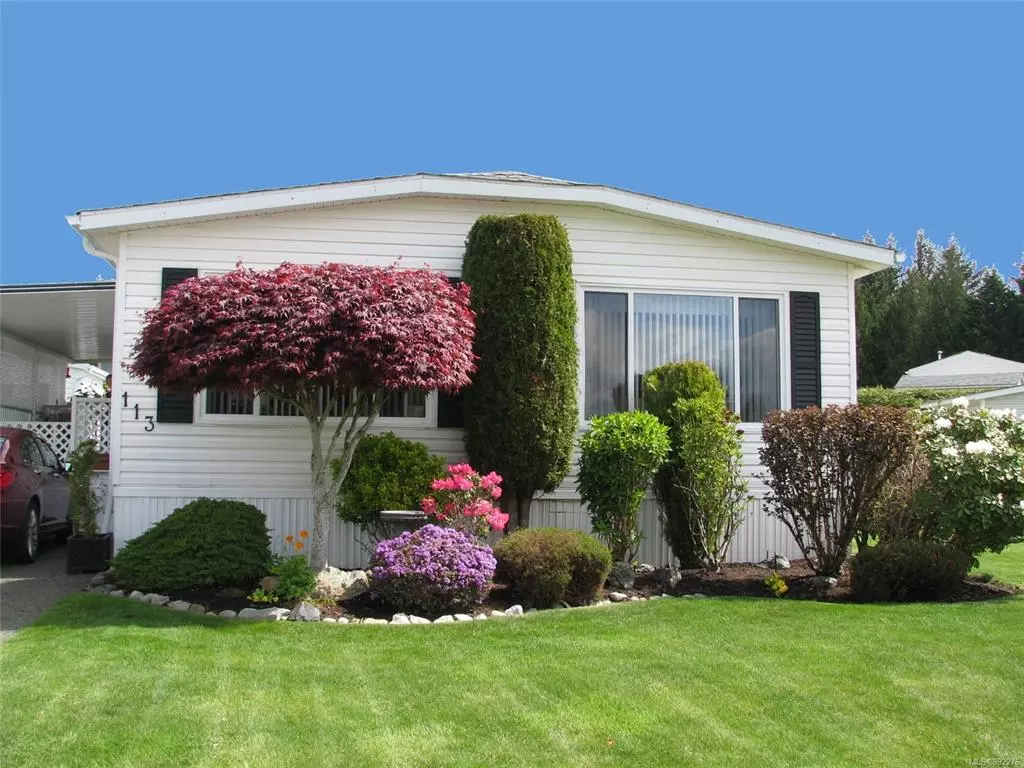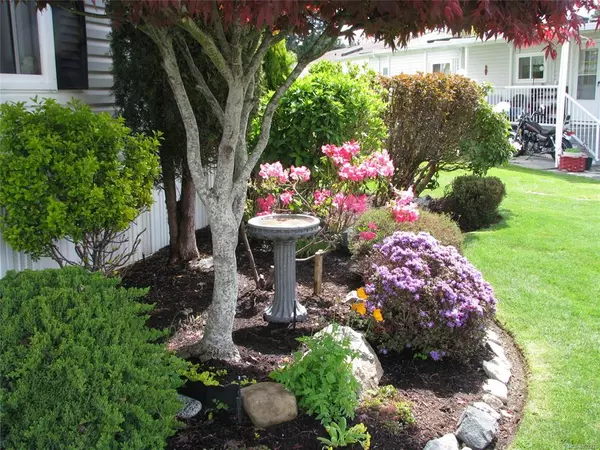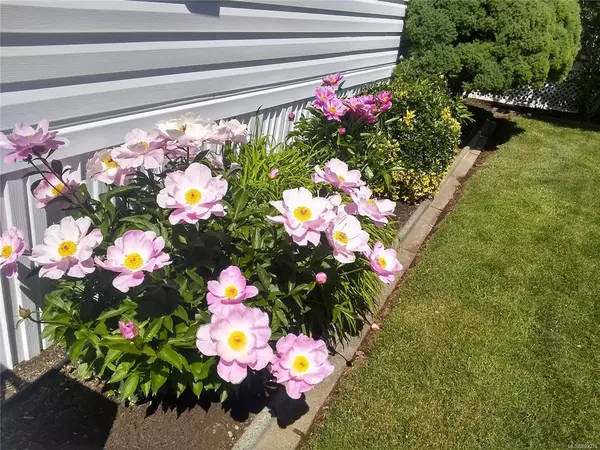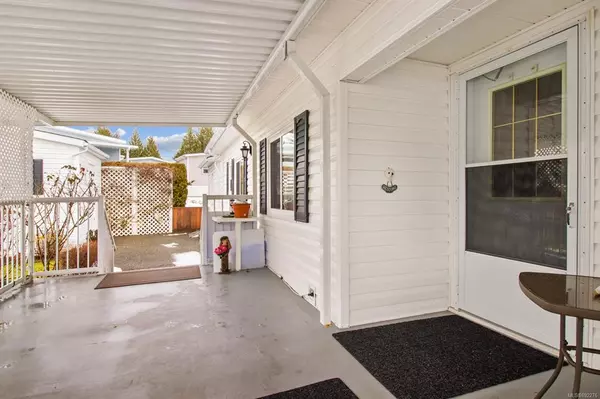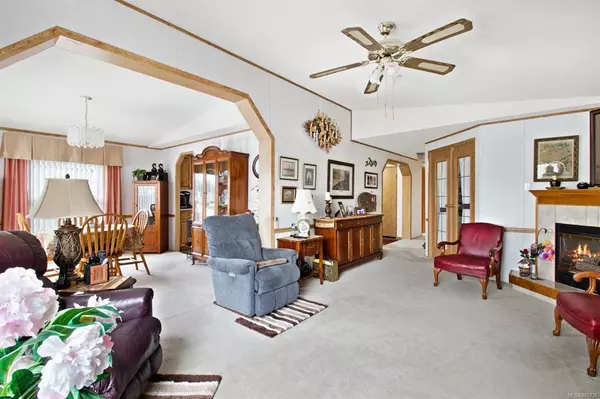$391,000
$379,900
2.9%For more information regarding the value of a property, please contact us for a free consultation.
4714 Muir Rd #113 Courtenay, BC V9N 8Z6
2 Beds
2 Baths
1,404 SqFt
Key Details
Sold Price $391,000
Property Type Manufactured Home
Sub Type Manufactured Home
Listing Status Sold
Purchase Type For Sale
Square Footage 1,404 sqft
Price per Sqft $278
Subdivision Valley Vista Estates
MLS Listing ID 892276
Sold Date 04/14/22
Style Rancher
Bedrooms 2
HOA Fees $522/mo
Rental Info Some Rentals
Year Built 1994
Annual Tax Amount $1,336
Tax Year 2021
Property Description
Beautiful, bright, and spacious modular home in the ever popular Valley Vista Estates situated on a lovely cul-de-sac with southern exposure & million dollar glacier view! This home offers 2 bedrooms with an office/den & open kitchen with skylights, dining room & living room along with beautiful mantle gas fireplace. There are 2 bathrooms including a spacious ensuite with soaker tub, laundry room accessing onto the deck leading down to the backyard. There is a lovely large covered deck at the front of this home with 2 stair accesses. This property offers a 10.3x17.9 wired workshop with bench & shelving. An added bonus is the garden she. This is exceptional value & located in a popular seniors oriented gated park with clubhouse & parking for RV. Further details available.
Location
Province BC
County Courtenay, City Of
Area Cv Courtenay East
Zoning MH
Direction Southwest
Rooms
Other Rooms Storage Shed, Workshop
Basement Crawl Space
Main Level Bedrooms 2
Kitchen 1
Interior
Interior Features Dining/Living Combo, Workshop
Heating Heat Pump, Natural Gas
Cooling Air Conditioning
Flooring Mixed
Fireplaces Number 1
Fireplaces Type Gas, Living Room
Fireplace 1
Window Features Blinds,Vinyl Frames
Appliance Dishwasher, F/S/W/D
Laundry In House
Exterior
Exterior Feature Balcony/Deck, Fenced, Low Maintenance Yard, Sprinkler System
Utilities Available Cable Available, Electricity To Lot, Garbage, Natural Gas To Lot
View Y/N 1
View Mountain(s)
Roof Type Asphalt Shingle
Handicap Access Primary Bedroom on Main
Total Parking Spaces 2
Building
Lot Description Adult-Oriented Neighbourhood, Gated Community, Hillside, Landscaped, Near Golf Course, No Through Road, Quiet Area, Recreation Nearby, Serviced, Shopping Nearby, Southern Exposure
Building Description Insulation All,Vinyl Siding, Rancher
Faces Southwest
Foundation Other
Sewer Sewer To Lot
Water Municipal
Additional Building None
Structure Type Insulation All,Vinyl Siding
Others
Restrictions None
Ownership Pad Rental
Acceptable Financing Clear Title
Listing Terms Clear Title
Pets Allowed None
Read Less
Want to know what your home might be worth? Contact us for a FREE valuation!

Our team is ready to help you sell your home for the highest possible price ASAP
Bought with RE/MAX Ocean Pacific Realty (CX)

