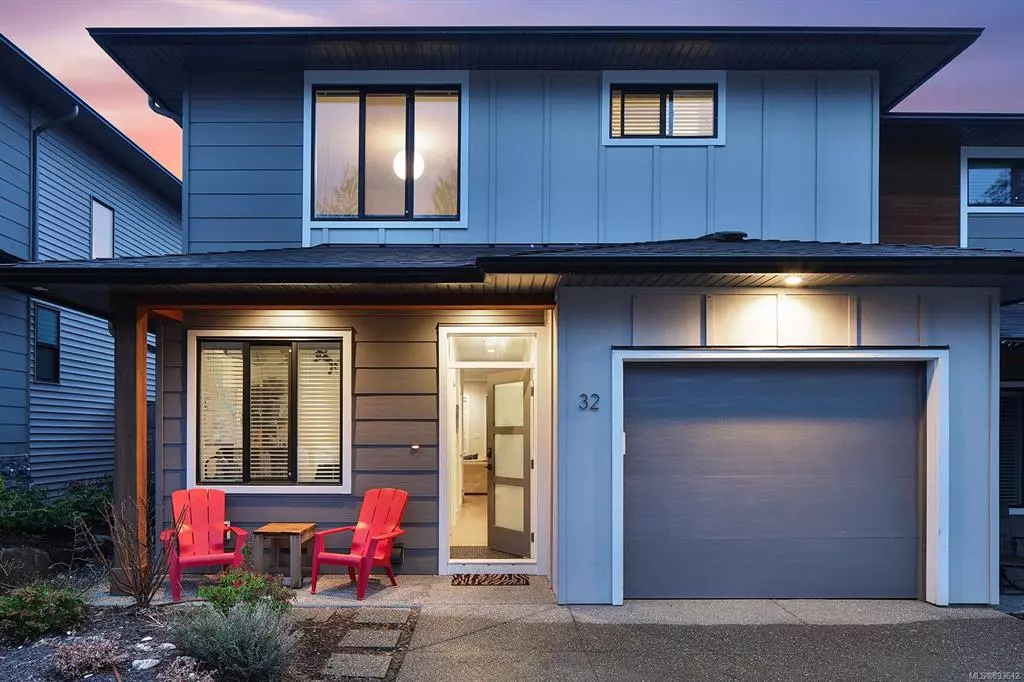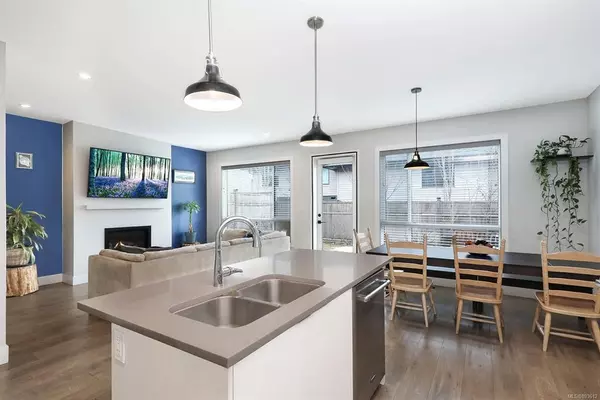$725,000
$635,000
14.2%For more information regarding the value of a property, please contact us for a free consultation.
2607 Kendal Ave #32 Cumberland, BC V0R 1S0
3 Beds
3 Baths
1,668 SqFt
Key Details
Sold Price $725,000
Property Type Townhouse
Sub Type Row/Townhouse
Listing Status Sold
Purchase Type For Sale
Square Footage 1,668 sqft
Price per Sqft $434
Subdivision Stoneleigh Station
MLS Listing ID 893612
Sold Date 03/15/22
Style Main Level Entry with Upper Level(s)
Bedrooms 3
HOA Fees $180/mo
Rental Info Unrestricted
Year Built 2018
Annual Tax Amount $2,929
Tax Year 2021
Lot Size 1,742 Sqft
Acres 0.04
Property Description
New! 2018 West Coast, Monterra built, modern townhouse in Cumberland. Presenting the largest of all floor plans at 1668 sqft, this Oxford layout end unit offers open plan living, 3 bedrooms, 3 bathrooms, office/den, a garden and widened 2-car driveway. Living in Stoneleigh Estates is a safe family environment with an onsite kids park, additional visitors parking, walking distance to Cumberland Community School, downtown Cumberland and multiple bike and walking trails! The house boasts additional features of a re-designed larger entry suitable for family life, custom second wood deck and added trees to provide shade and privacy in your rear yard. Modern design is a priority with upgraded programmable in-floor heating in the 4-pc master bathroom, large walk-in closet, newly installed fir accents to accompany your walk upstairs. This property benefits from low utilities with high efficiency forced air gas furnace, gas fireplace and external gas hookup for BBQ. A must see!
Location
Province BC
County Comox Valley Regional District
Area Cv Cumberland
Zoning RM-3
Direction Southwest
Rooms
Basement Crawl Space
Kitchen 1
Interior
Heating Forced Air, Natural Gas
Cooling None
Flooring Laminate, Tile
Fireplaces Number 1
Fireplaces Type Gas
Fireplace 1
Window Features Vinyl Frames
Appliance Dishwasher, F/S/W/D
Laundry In Unit
Exterior
Exterior Feature Balcony/Patio, Fenced, Fencing: Full, Garden, Low Maintenance Yard
Garage Spaces 1.0
Utilities Available Electricity To Lot, Garbage, Natural Gas To Lot, Recycling, Underground Utilities
View Y/N 1
View Mountain(s)
Roof Type Fibreglass Shingle
Handicap Access Accessible Entrance, Ground Level Main Floor, No Step Entrance
Total Parking Spaces 3
Building
Lot Description Central Location, Family-Oriented Neighbourhood, Landscaped, Recreation Nearby, Serviced, Shopping Nearby
Building Description Cement Fibre,Insulation All,Vinyl Siding, Main Level Entry with Upper Level(s)
Faces Southwest
Story 2
Foundation Poured Concrete
Sewer Sewer Connected
Water Regional/Improvement District
Architectural Style West Coast
Additional Building None
Structure Type Cement Fibre,Insulation All,Vinyl Siding
Others
HOA Fee Include Garbage Removal,Insurance,Maintenance Grounds,Property Management,Recycling
Restrictions Easement/Right of Way,Restrictive Covenants
Tax ID 030-558-069
Ownership Freehold/Strata
Acceptable Financing Must Be Paid Off
Listing Terms Must Be Paid Off
Pets Allowed Aquariums, Birds, Caged Mammals, Cats, Dogs, Number Limit
Read Less
Want to know what your home might be worth? Contact us for a FREE valuation!

Our team is ready to help you sell your home for the highest possible price ASAP
Bought with 2.5% Just Real Estate Inc.






