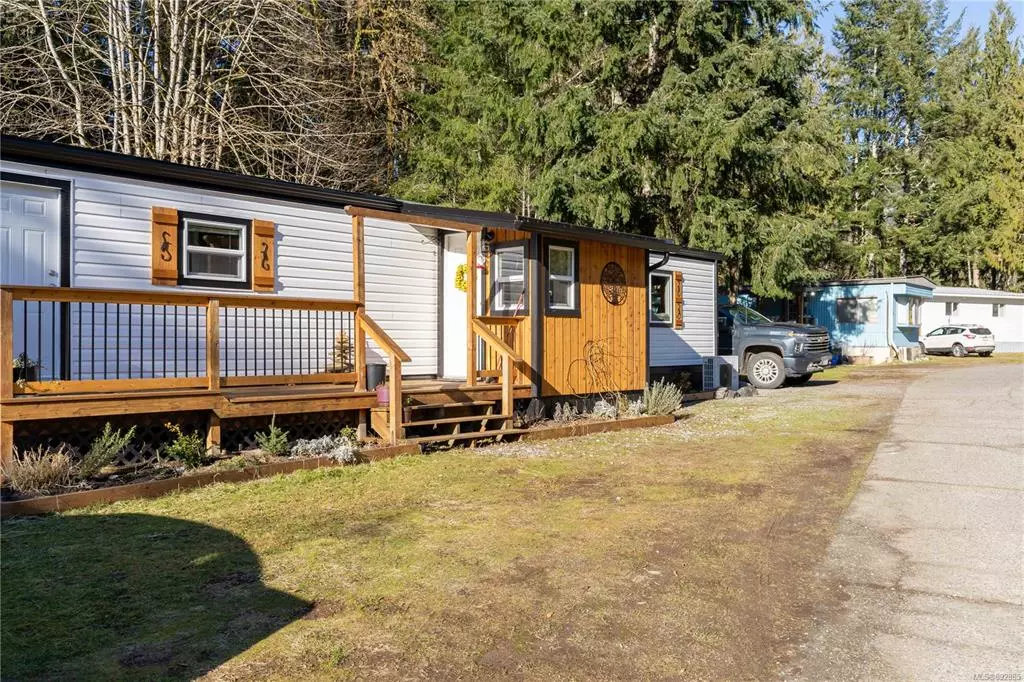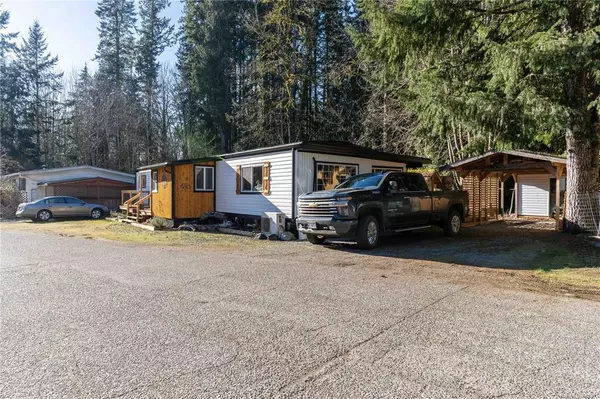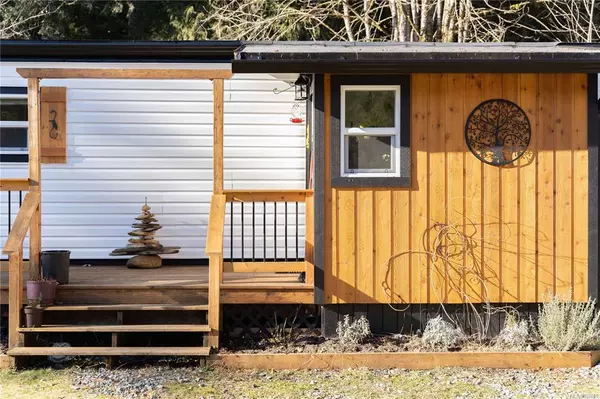$357,000
$339,900
5.0%For more information regarding the value of a property, please contact us for a free consultation.
9041 Meades Creek Rd #36 Lake Cowichan, BC V0R 2G0
2 Beds
2 Baths
1,320 SqFt
Key Details
Sold Price $357,000
Property Type Manufactured Home
Sub Type Manufactured Home
Listing Status Sold
Purchase Type For Sale
Square Footage 1,320 sqft
Price per Sqft $270
Subdivision Lake Cowichan Mobile Home Park
MLS Listing ID 892885
Sold Date 05/30/22
Style Rancher
Bedrooms 2
HOA Fees $456/mo
Rental Info Unrestricted
Year Built 1971
Annual Tax Amount $350
Tax Year 2022
Property Description
Welcome to this updated 2 bedroom, 2 bath mobile home, offering just over 1,300 sqft of spacious living. Enjoy the trails from your backyard, beach access on the lake, and explore the peaceful creek all just steps away! This home can be lived in full time or for recreational use. Situated close to town, parks, amenities, public transit, beaches, marina, and much more. There are built in garden beds, a beautiful deck to enjoy the nature in your backyard, hot tub, heat pump, carport, projector screen in the master bedroom, hot water on demand and a shed for extra storage. The pad fee is $456/month, which includes water, septic, snow removal and beach access. A bonus is pets and rentals are allowed, upon approval!
Location
Province BC
County Lake Cowichan, Town Of
Area Du Lake Cowichan
Zoning MHR-4
Direction Southeast
Rooms
Other Rooms Storage Shed
Basement None
Main Level Bedrooms 2
Kitchen 1
Interior
Interior Features Ceiling Fan(s), Closet Organizer, Dining/Living Combo, Eating Area
Heating Heat Pump
Cooling Air Conditioning
Flooring Laminate, Mixed, Vinyl, Other
Window Features Vinyl Frames
Appliance F/S/W/D, Oven/Range Gas
Laundry In House
Exterior
Exterior Feature Balcony/Patio, Low Maintenance Yard
Carport Spaces 1
View Y/N 1
View Mountain(s), Lake, River
Roof Type Asphalt Torch On
Handicap Access Primary Bedroom on Main
Total Parking Spaces 2
Building
Lot Description Central Location, Easy Access, Marina Nearby, Quiet Area, Recreation Nearby, Southern Exposure, Walk on Waterfront, In Wooded Area
Building Description Insulation: Ceiling,Insulation: Walls, Rancher
Faces Southeast
Foundation Other
Sewer Septic System
Water Well: Drilled
Additional Building None
Structure Type Insulation: Ceiling,Insulation: Walls
Others
HOA Fee Include Septic,Water,See Remarks
Ownership Pad Rental
Acceptable Financing Must Be Paid Off
Listing Terms Must Be Paid Off
Pets Allowed Aquariums, Birds, Caged Mammals, Cats, Dogs
Read Less
Want to know what your home might be worth? Contact us for a FREE valuation!

Our team is ready to help you sell your home for the highest possible price ASAP
Bought with RE/MAX Ocean Pointe Realty (CH)






