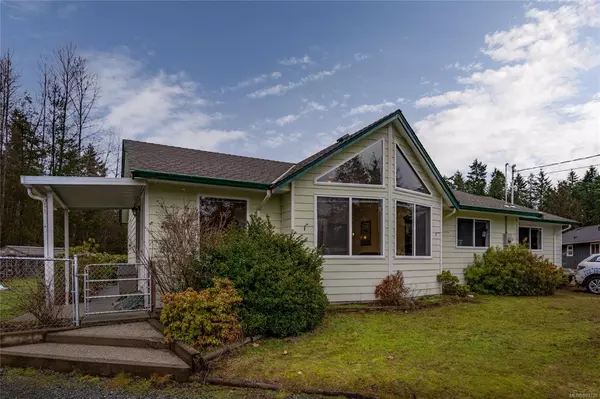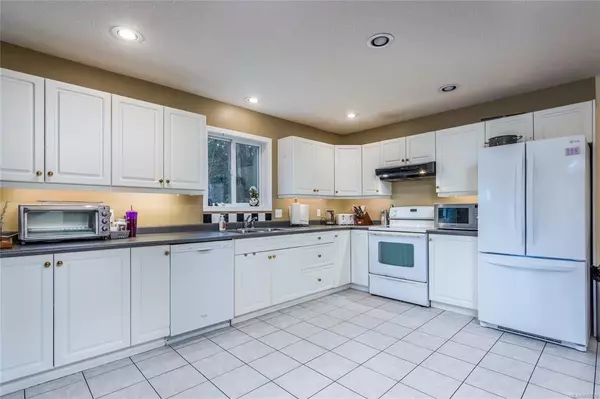$975,000
$899,000
8.5%For more information regarding the value of a property, please contact us for a free consultation.
1860 Rebecca Pl Errington, BC V0R 1V0
3 Beds
2 Baths
1,815 SqFt
Key Details
Sold Price $975,000
Property Type Single Family Home
Sub Type Single Family Detached
Listing Status Sold
Purchase Type For Sale
Square Footage 1,815 sqft
Price per Sqft $537
MLS Listing ID 893738
Sold Date 04/29/22
Style Rancher
Bedrooms 3
Rental Info Unrestricted
Year Built 1996
Annual Tax Amount $2,646
Tax Year 2021
Lot Size 1.480 Acres
Acres 1.48
Property Sub-Type Single Family Detached
Property Description
ACCEPTED OFFER-home with Mt. Arrowsmith views is an 1815 sq. ft. rancher with 3 Beds/2 Baths and built on a flat and dry, fully fenced, 1.48-acre lot. Located on a paved, no-thru road, in a quiet cul-de-sac of nice homes it's within a 5 min drive/30 min walk to Englishman River Falls Park or an easy 15 min drive to downtown Parksville, the location is ideal. It boasts a 975 sq ft garage/shop with 8'10"H x 9'10"W doors with over 10' of interior height. The property also has an abundance of covered storage for a trailer, a boat, quads, equipment etc., as well as a greenhouse and a deck with a gazebo (perfect for a hot tub). The home has a large country kitchen that's open to the dining area, an enchanting sunroom, a large living room with vaulted ceilings, and a private master suite. The property is zoned R2 - RDN Area F -allows a home-based business as well as a secondary home. A divine lot with so much further potential and ready for its' next owner. Buyers agent - please see notes.
Location
Province BC
County Nanaimo Regional District
Area Pq Errington/Coombs/Hilliers
Zoning R2
Direction Southwest
Rooms
Other Rooms Greenhouse, Workshop
Basement Crawl Space
Main Level Bedrooms 3
Kitchen 1
Interior
Heating Baseboard, Electric
Cooling None
Flooring Mixed, Tile, Wood
Fireplaces Type Wood Stove
Equipment Electric Garage Door Opener
Window Features Vinyl Frames
Appliance F/S/W/D
Laundry In House
Exterior
Exterior Feature Balcony/Patio, Fencing: Full, Garden, Low Maintenance Yard
Garage Spaces 2.0
Carport Spaces 1
View Y/N 1
View Mountain(s)
Roof Type Asphalt Shingle
Handicap Access Primary Bedroom on Main
Total Parking Spaces 9
Building
Lot Description Acreage, Cul-de-sac, Level, Private, Recreation Nearby, Rural Setting, Southern Exposure
Building Description Cement Fibre,Insulation: Ceiling,Insulation: Walls, Rancher
Faces Southwest
Foundation Poured Concrete
Sewer Septic System
Water Well: Drilled
Additional Building Potential
Structure Type Cement Fibre,Insulation: Ceiling,Insulation: Walls
Others
Tax ID 017-644-208
Ownership Freehold
Pets Allowed Aquariums, Birds, Caged Mammals, Cats, Dogs
Read Less
Want to know what your home might be worth? Contact us for a FREE valuation!

Our team is ready to help you sell your home for the highest possible price ASAP
Bought with 460 Realty Inc. (NA)





