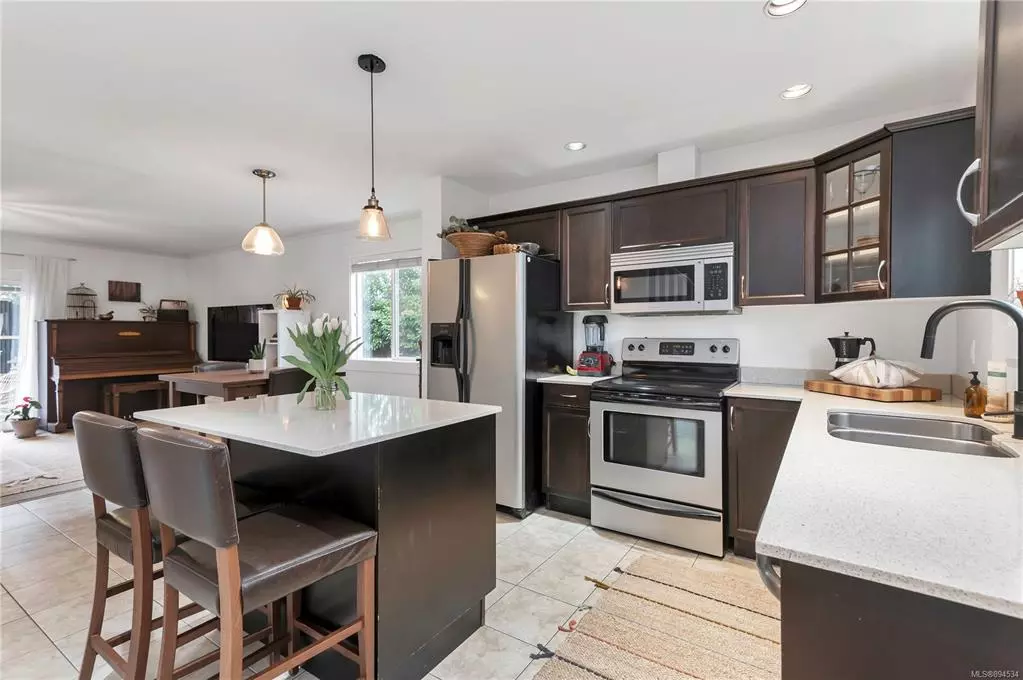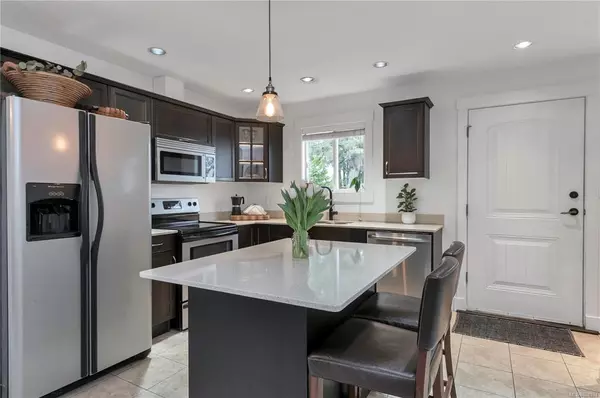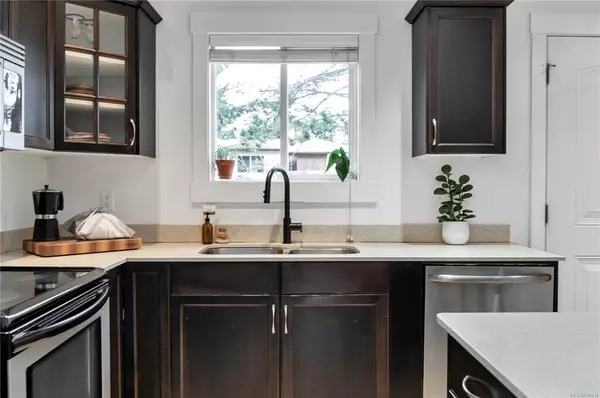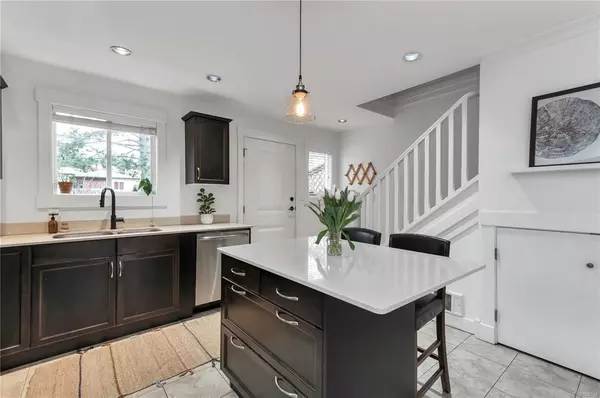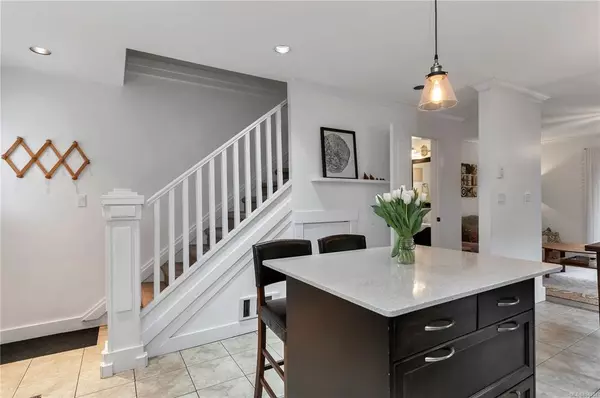$395,000
$349,900
12.9%For more information regarding the value of a property, please contact us for a free consultation.
581 Dogwood St #1 Campbell River, BC V9W 2Y4
2 Beds
2 Baths
1,012 SqFt
Key Details
Sold Price $395,000
Property Type Townhouse
Sub Type Row/Townhouse
Listing Status Sold
Purchase Type For Sale
Square Footage 1,012 sqft
Price per Sqft $390
Subdivision Catalina Towhomes
MLS Listing ID 894534
Sold Date 03/14/22
Style Other
Bedrooms 2
HOA Fees $200/mo
Rental Info Unrestricted
Year Built 2008
Annual Tax Amount $2,666
Tax Year 2021
Property Description
Bright, modern, 2 bed, 2 bath, corner townhouse, located in central Campbell River, walking distance to downtown, amenities and all levels of school. Kitchen "wows" w/ Caesar stone countertops and large island, eating nook, ample pot-lights and crown moldings throughout, SS appliances, including; fridge, stove, microwave/rangehood combo, and a newer dishwasher! Open-concept flows nicely from kitchen to dining and living room areas, offering privacy and a chance to relax. French doors open to the patio, spring is in the air! 2 spacious beds up, w/ 4 piece bath & stacking washer & dryer. New fencing along the common property areas last year. There's more- a brand new hot water tank was installed (2021.) Enjoy no age restrictions, rentals are permitted and you can bring your pet(s) The entire development was extensively upgraded in 2008 w/ new roof, windows, & hardy plank exterior. Looking to get into this market or seeking an investment opportunity? Don't miss out- Call to view today!
Location
Province BC
County Campbell River, City Of
Area Cr Campbell River Central
Zoning RM2
Direction North
Rooms
Basement None
Kitchen 1
Interior
Interior Features Bar, Dining/Living Combo
Heating Baseboard, Electric
Cooling None
Flooring Mixed, Tile
Fireplaces Type Electric
Window Features Blinds,Insulated Windows
Appliance Dishwasher, F/S/W/D, Microwave, Range Hood
Laundry In Unit
Exterior
Exterior Feature Balcony/Patio, Fencing: Full, Garden, Low Maintenance Yard
Utilities Available Electricity To Lot, Phone To Lot
Roof Type Asphalt Shingle
Total Parking Spaces 1
Building
Lot Description Easy Access, Level, Recreation Nearby, Shopping Nearby
Building Description Cement Fibre,Insulation: Ceiling,Insulation: Walls, Other
Faces North
Story 2
Foundation Poured Concrete
Sewer Sewer To Lot
Water Municipal
Additional Building None
Structure Type Cement Fibre,Insulation: Ceiling,Insulation: Walls
Others
HOA Fee Include Garbage Removal,Insurance,Maintenance Structure,Property Management
Tax ID 000-845-566
Ownership Freehold/Strata
Acceptable Financing Must Be Paid Off
Listing Terms Must Be Paid Off
Pets Allowed Aquariums, Birds, Cats, Dogs, Number Limit
Read Less
Want to know what your home might be worth? Contact us for a FREE valuation!

Our team is ready to help you sell your home for the highest possible price ASAP
Bought with Royal LePage Advance Realty


