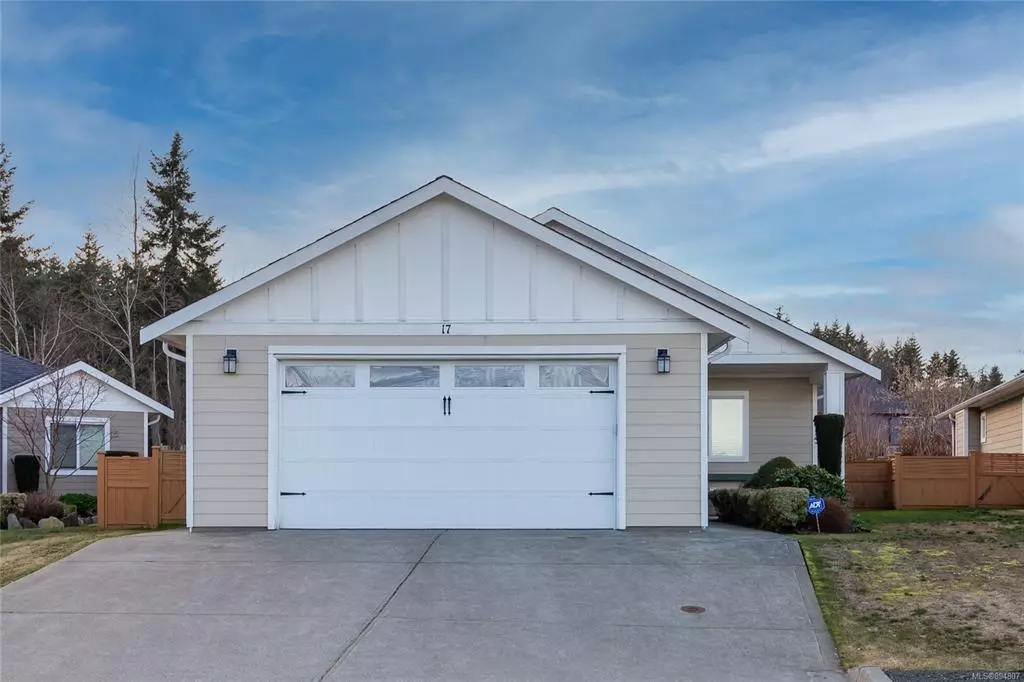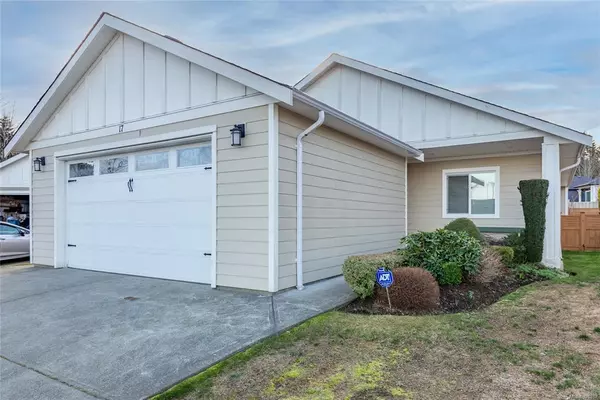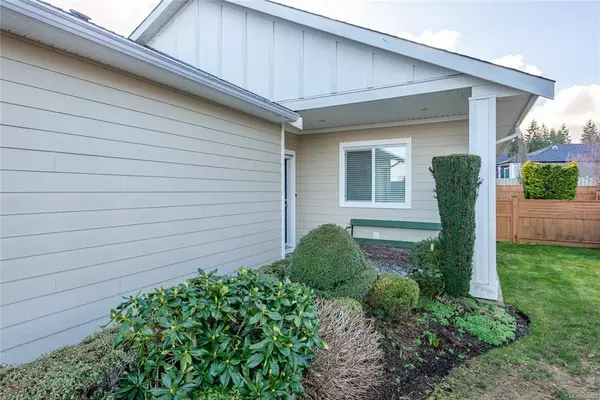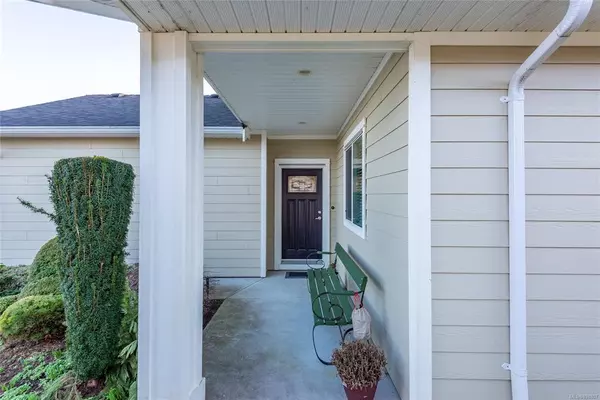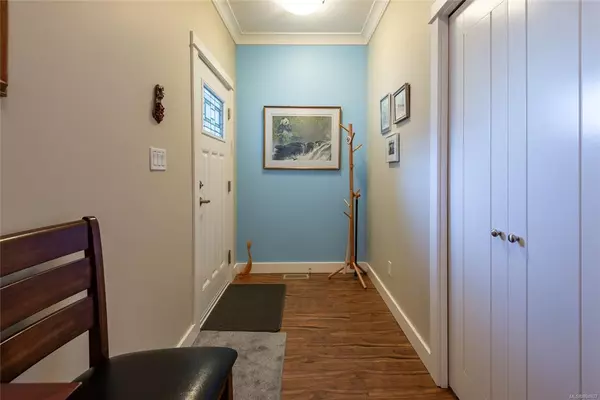$724,999
$724,999
For more information regarding the value of a property, please contact us for a free consultation.
3647 Vermont Pl #17 Campbell River, BC V9H 0B9
3 Beds
2 Baths
1,780 SqFt
Key Details
Sold Price $724,999
Property Type Townhouse
Sub Type Row/Townhouse
Listing Status Sold
Purchase Type For Sale
Square Footage 1,780 sqft
Price per Sqft $407
Subdivision Willow Green
MLS Listing ID 894807
Sold Date 04/08/22
Style Rancher
Bedrooms 3
HOA Fees $120/mo
Rental Info Some Rentals
Year Built 2012
Annual Tax Amount $4,015
Tax Year 2021
Lot Size 6,969 Sqft
Acres 0.16
Property Description
Welcome to this rare, fully detached patio home in an established, high-end, strata complex in Willow Point. This 3 bed, 2 bath, rancher style home boasts over 1,800 sq/ft with an open floor plan, 9ft ceilings & a cozy gas fireplace in the living room. The kitchen is complete with granite countertops, center island, stainless steel appliances including a natural gas stove, pantry, & under-cabinet lighting. The primary bedroom features a spa-like ensuite bath with heated floors, a high-end walk-in bathtub (2020), a separate shower (2020), a large walk-in closet, & French doors to the back patio, pre-wired for a hot tub. The French doors in the living room open up to the partially covered patio and to the fully fenced, nicely landscaped backyard. There is a gas BBQ hookup & a 10x10 fully wired shed built to match the home. Recent upgrades include new carpeting in the bedrooms (2020) & fresh paint (2020). The bare-land strata complex is 19+, allows 2 pets, strata fee: $120/month.
Location
Province BC
County Campbell River, City Of
Area Cr Willow Point
Zoning RM1
Direction East
Rooms
Other Rooms Storage Shed
Basement Crawl Space
Main Level Bedrooms 3
Kitchen 1
Interior
Interior Features Closet Organizer, Dining Room, Dining/Living Combo, French Doors
Heating Electric, Heat Pump
Cooling Air Conditioning
Flooring Mixed
Fireplaces Number 1
Fireplaces Type Gas
Equipment Central Vacuum Roughed-In
Fireplace 1
Window Features Insulated Windows,Skylight(s)
Appliance Dishwasher, Dryer, Microwave, Oven/Range Gas, Refrigerator, Washer
Laundry In House
Exterior
Exterior Feature Balcony/Patio, Fencing: Full, Garden, Low Maintenance Yard, Sprinkler System, Wheelchair Access
Garage Spaces 2.0
Amenities Available Clubhouse
Roof Type Fibreglass Shingle
Handicap Access Accessible Entrance, Wheelchair Friendly
Total Parking Spaces 4
Building
Lot Description Adult-Oriented Neighbourhood, Central Location, Easy Access, Landscaped
Building Description Insulation All,Vinyl Siding, Rancher
Faces East
Story 1
Foundation Poured Concrete
Sewer Sewer Connected
Water Municipal
Architectural Style Patio Home
Additional Building None
Structure Type Insulation All,Vinyl Siding
Others
HOA Fee Include Caretaker,Garbage Removal,Maintenance Grounds,Property Management,Septic,Water
Restrictions Easement/Right of Way
Tax ID 028-575-733
Ownership Freehold/Strata
Acceptable Financing None
Listing Terms None
Pets Allowed Number Limit
Read Less
Want to know what your home might be worth? Contact us for a FREE valuation!

Our team is ready to help you sell your home for the highest possible price ASAP
Bought with Royal LePage Advance Realty


