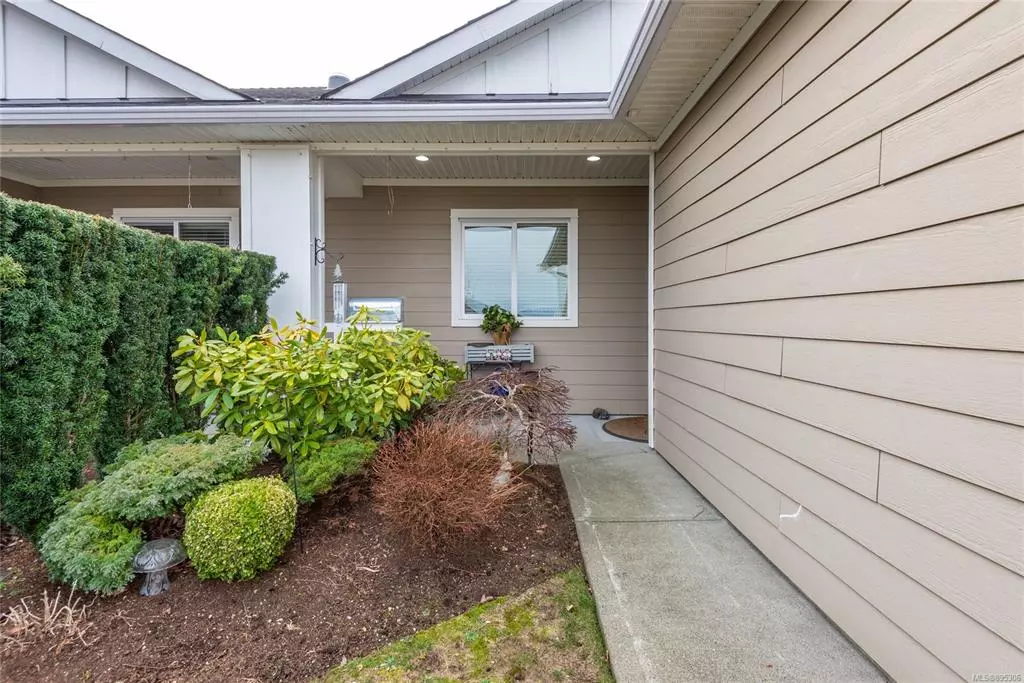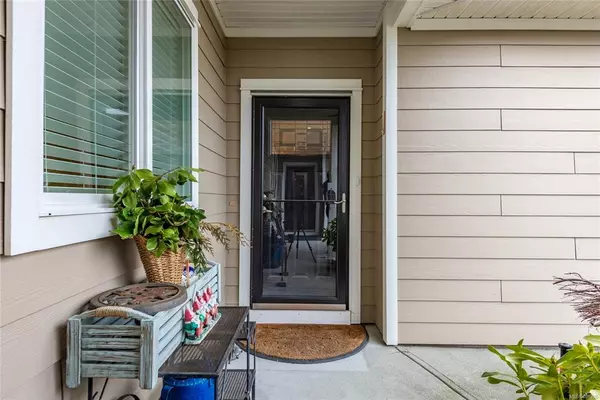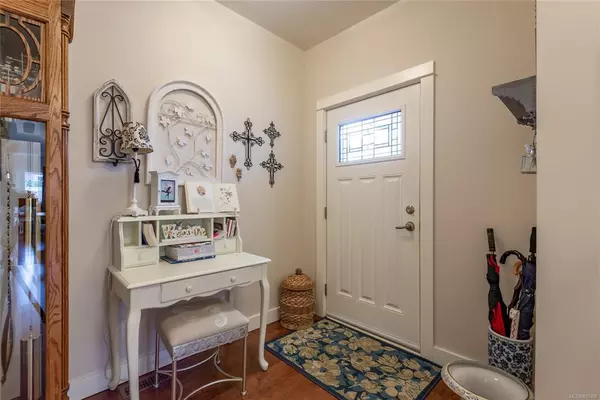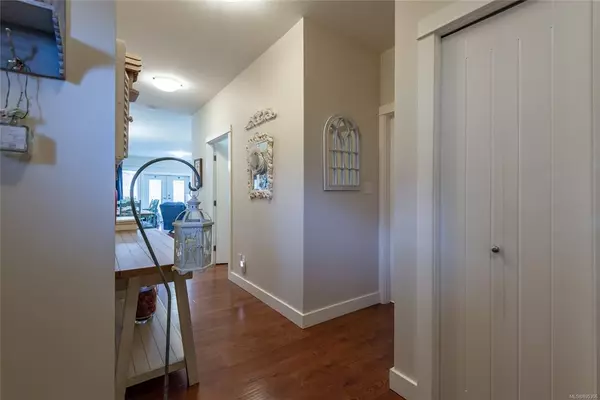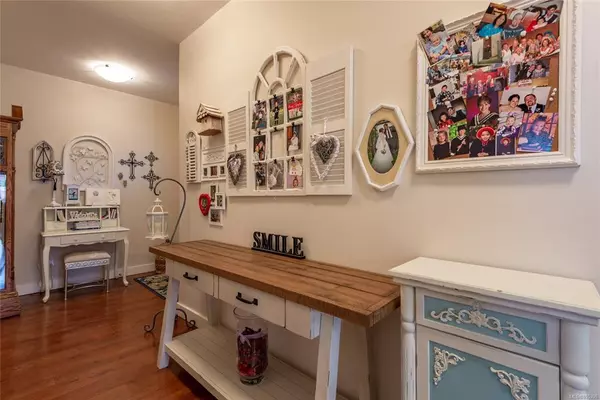$630,500
$597,500
5.5%For more information regarding the value of a property, please contact us for a free consultation.
3647 Vermont Pl #15 Campbell River, BC V9H 0B9
2 Beds
2 Baths
1,481 SqFt
Key Details
Sold Price $630,500
Property Type Townhouse
Sub Type Row/Townhouse
Listing Status Sold
Purchase Type For Sale
Square Footage 1,481 sqft
Price per Sqft $425
Subdivision Willow Green
MLS Listing ID 895306
Sold Date 04/29/22
Style Duplex Side/Side
Bedrooms 2
HOA Fees $120/mo
Rental Info Some Rentals
Year Built 2012
Annual Tax Amount $3,718
Tax Year 2021
Property Description
Fabulous 2 bedroom plus den 1481 sq ft patio home in Willow Green Estates. Open concept living with 9 foot ceilings a gourmet kitchen, large island, granite countertops and 1 year old appliances. There is a cozy gas fireplace in the living room and French doors leading onto a covered patio for year round entertaining. The master suite features his and hers closets, and an enviable ensuite with double basins, soaker tub and separate shower. The guest room is located at the other end of the home as well as a full bath, den and laundry room. West facing backyard backs onto the walkway and is one of the largest yards in the complex. Up to two pets allowed without size restrictions, but no snakes. Appliances approximately 1 year old.
Location
Province BC
County Campbell River, City Of
Area Cr Willow Point
Zoning RM1
Direction East
Rooms
Other Rooms Storage Shed
Basement Crawl Space
Main Level Bedrooms 2
Kitchen 1
Interior
Interior Features Dining/Living Combo, Soaker Tub
Heating Heat Pump
Cooling Air Conditioning
Flooring Mixed
Fireplaces Number 1
Fireplaces Type Gas
Equipment Central Vacuum Roughed-In
Fireplace 1
Window Features Insulated Windows
Appliance Dishwasher, F/S/W/D
Laundry In Unit
Exterior
Exterior Feature Balcony/Patio, Fencing: Full, Garden, Low Maintenance Yard, Sprinkler System
Carport Spaces 2
Utilities Available Natural Gas To Lot
Amenities Available Clubhouse
Roof Type Asphalt Shingle
Handicap Access Accessible Entrance, Wheelchair Friendly
Total Parking Spaces 2
Building
Lot Description Adult-Oriented Neighbourhood, Easy Access, Near Golf Course, Quiet Area, Recreation Nearby
Building Description Cement Fibre,Frame Wood, Duplex Side/Side
Faces East
Foundation Poured Concrete
Sewer Sewer Connected
Water Municipal
Architectural Style Patio Home
Additional Building None
Structure Type Cement Fibre,Frame Wood
Others
HOA Fee Include Garbage Removal,Insurance,Maintenance Grounds,Sewer,Water
Tax ID 028-575-717
Ownership Freehold/Strata
Acceptable Financing Agreement for Sale
Listing Terms Agreement for Sale
Pets Allowed Aquariums, Birds, Caged Mammals, Cats, Dogs, Number Limit
Read Less
Want to know what your home might be worth? Contact us for a FREE valuation!

Our team is ready to help you sell your home for the highest possible price ASAP
Bought with RE/MAX Check Realty


