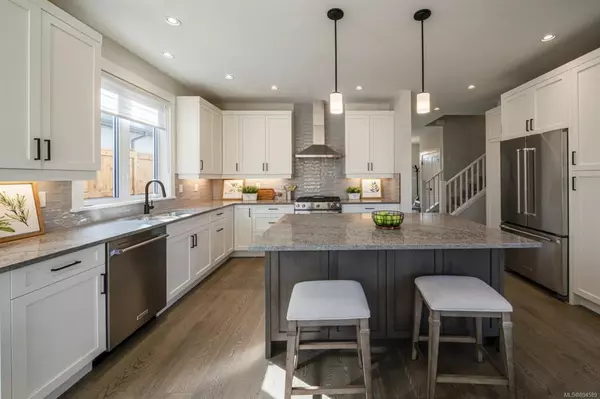$1,379,000
$1,349,000
2.2%For more information regarding the value of a property, please contact us for a free consultation.
628 Sanderson Rd Parksville, BC V9P 1A8
3 Beds
3 Baths
2,056 SqFt
Key Details
Sold Price $1,379,000
Property Type Single Family Home
Sub Type Single Family Detached
Listing Status Sold
Purchase Type For Sale
Square Footage 2,056 sqft
Price per Sqft $670
MLS Listing ID 894589
Sold Date 11/03/22
Style Main Level Entry with Upper Level(s)
Bedrooms 3
Rental Info Unrestricted
Year Built 2022
Tax Year 2021
Lot Size 7,405 Sqft
Acres 0.17
Property Description
Bayshore Construction's Newest Home! This stunning modern 3 bed, 3 bath home is a quality project from
the highly rated team at Bayshore Construction. Featuring professionally designed finishes & many exquisite
details, this impressive home is a gem! Located in the new Eagle View subdivision, just 1 block to the beach, the
Chesterman floor plan is ideal for those looking for main floor living. There are 2 beds down incl. the
spacious primary suite, which features a walk-in closet & luxury 5 piece ensuite w/ heated tile floors, separate
soaker tub, & glass shower. The open concept main has a large great room w/ stone fireplace & custom built-ins,
as well as a spacious dining room w/ backyard access & gourmet kitchen. There are granite counters and a large
island with seating; as well as a walk-in pantry w/ storage galore. Upstairs, is a large bedroom, complete w/ full
bath. Situated on a large fully landscaped & fenced yard (w/irrigation), there's also RV parking behind a fence.
Location
Province BC
County Parksville, City Of
Area Pq Parksville
Direction See Remarks
Rooms
Basement Crawl Space
Main Level Bedrooms 2
Kitchen 1
Interior
Heating Heat Pump, Heat Recovery
Cooling Air Conditioning
Flooring Hardwood, Mixed, Tile
Fireplaces Number 1
Fireplaces Type Gas
Equipment Central Vacuum Roughed-In
Fireplace 1
Laundry None
Exterior
Exterior Feature Fencing: Full, Sprinkler System
Garage Spaces 1.0
Utilities Available Cable Available, Electricity Available, Natural Gas To Lot, Phone Available
Roof Type Asphalt Shingle
Total Parking Spaces 2
Building
Lot Description Landscaped
Building Description Insulation All, Main Level Entry with Upper Level(s)
Faces See Remarks
Foundation Poured Concrete
Sewer Sewer To Lot
Water Municipal
Architectural Style Contemporary, West Coast
Structure Type Insulation All
Others
Tax ID 031-602-894
Ownership Freehold
Pets Allowed Aquariums, Birds, Caged Mammals, Cats, Dogs
Read Less
Want to know what your home might be worth? Contact us for a FREE valuation!

Our team is ready to help you sell your home for the highest possible price ASAP
Bought with Royal LePage Parksville-Qualicum Beach Realty (PK)






