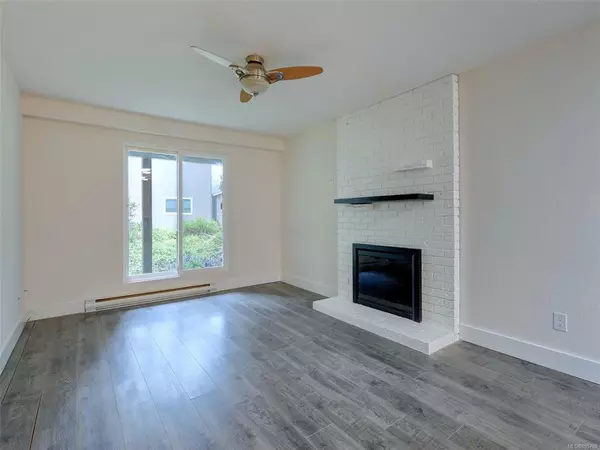$422,000
$419,900
0.5%For more information regarding the value of a property, please contact us for a free consultation.
1987 Kaltasin Rd #109 Sooke, BC V9Z 0B7
2 Beds
1 Bath
783 SqFt
Key Details
Sold Price $422,000
Property Type Condo
Sub Type Condo Apartment
Listing Status Sold
Purchase Type For Sale
Square Footage 783 sqft
Price per Sqft $538
Subdivision Ocean Pines
MLS Listing ID 895789
Sold Date 04/25/22
Style Condo
Bedrooms 2
HOA Fees $286/mo
Rental Info Unrestricted
Year Built 1976
Annual Tax Amount $1,375
Tax Year 2021
Lot Size 871 Sqft
Acres 0.02
Property Description
This is a fantastic 2 bdrm condo whether you're looking for your first home, a rental opportunity, or a Westcoast getaway! Ocean Pines offers a beautiful & peaceful oceanfront location. The beach is easily accessible, so bring your kayak and paddleboard! Updates include: mouldings, brand new bath fitter soaker tub surround, hot water tank '21, professionally painted and updated. Spacious primary bedroom, efficient galley style kitchen with SS appliances, in-suite front load laundry. You'll love the cozy wood-burning fireplace in the living room on chilly evenings. Spacious covered patio. Rentals, some BBQs, and pets allowed (2 cats, 1 dog max 44lbs, see bylaws) No age restriction. 2 parking spaces, all appliances included and nothing to do but move in! Just a short walk to Saseenos Elementary and Edward Milne Community School. Quick completion is possible.
Location
Province BC
County Capital Regional District
Area Sk Billings Spit
Direction South
Rooms
Main Level Bedrooms 2
Kitchen 1
Interior
Interior Features Ceiling Fan(s), Soaker Tub
Heating Baseboard, Electric, Wood
Cooling None
Flooring Laminate
Fireplaces Number 1
Fireplaces Type Living Room, Wood Burning
Fireplace 1
Window Features Vinyl Frames
Appliance Dishwasher, F/S/W/D
Laundry Common Area, In Unit
Exterior
Exterior Feature Balcony/Patio
Amenities Available Common Area
Waterfront Description Ocean
Roof Type Asphalt Shingle
Handicap Access Ground Level Main Floor, Primary Bedroom on Main
Total Parking Spaces 2
Building
Lot Description Rectangular Lot
Building Description Frame Wood,Stucco, Condo
Faces South
Story 2
Foundation Poured Concrete
Sewer Septic System: Common
Water Municipal
Structure Type Frame Wood,Stucco
Others
HOA Fee Include Caretaker,Garbage Removal,Maintenance Grounds,Septic,Water
Tax ID 000-330-001
Ownership Freehold/Strata
Acceptable Financing Purchaser To Finance
Listing Terms Purchaser To Finance
Pets Allowed Aquariums, Birds, Caged Mammals, Cats, Dogs, Number Limit, Size Limit
Read Less
Want to know what your home might be worth? Contact us for a FREE valuation!

Our team is ready to help you sell your home for the highest possible price ASAP
Bought with Pemberton Holmes - Cloverdale






