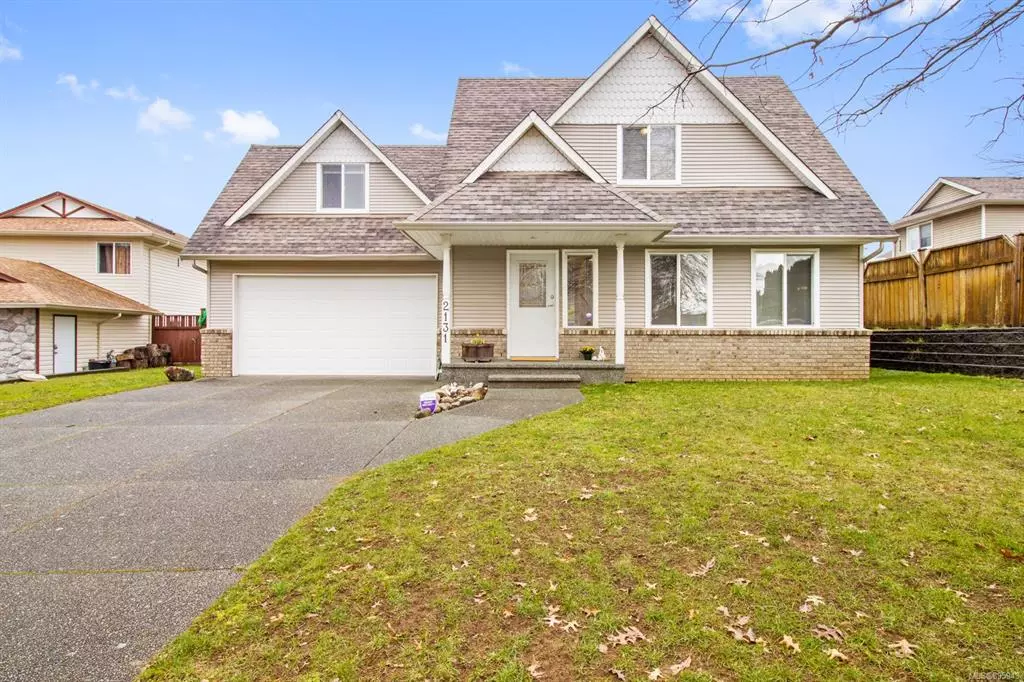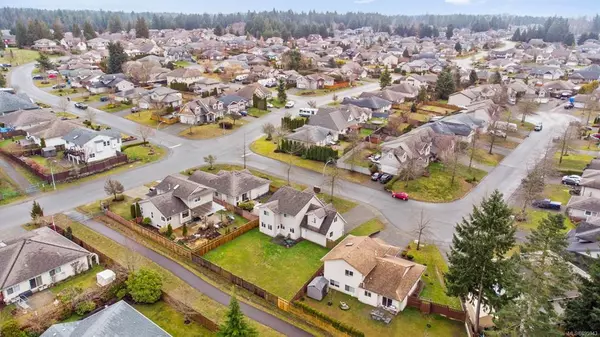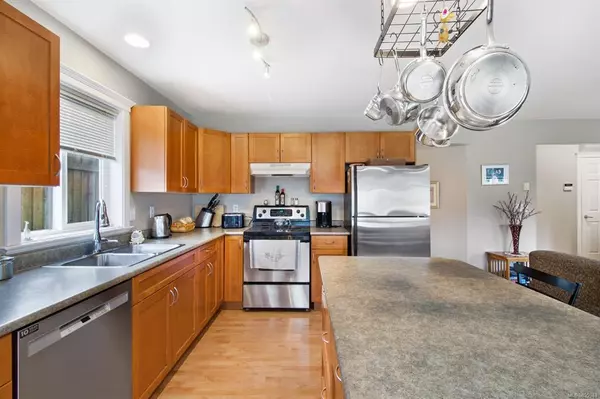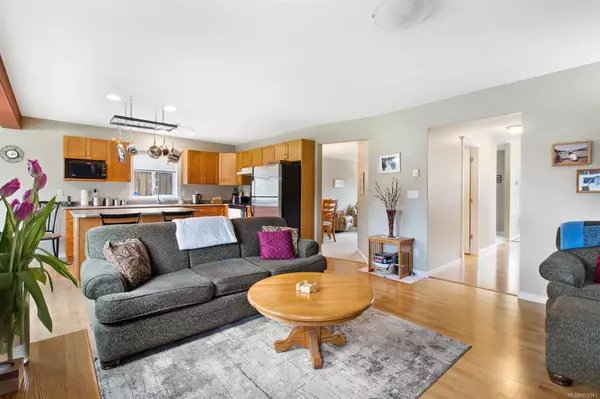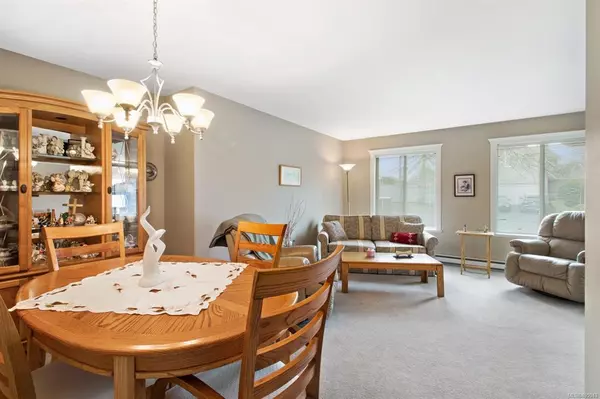$895,000
$899,900
0.5%For more information regarding the value of a property, please contact us for a free consultation.
2131 Stirling Pl Courtenay, BC V9N 9X1
3 Beds
3 Baths
2,159 SqFt
Key Details
Sold Price $895,000
Property Type Single Family Home
Sub Type Single Family Detached
Listing Status Sold
Purchase Type For Sale
Square Footage 2,159 sqft
Price per Sqft $414
Subdivision Aberdeen Heights
MLS Listing ID 895943
Sold Date 05/31/22
Style Main Level Entry with Upper Level(s)
Bedrooms 3
Rental Info Unrestricted
Year Built 2002
Annual Tax Amount $4,808
Tax Year 2021
Lot Size 7,840 Sqft
Acres 0.18
Property Sub-Type Single Family Detached
Property Description
Located in sought after Aberdeen Heights in East Courtenay this 3 bed/ 3 bath home has a flexible floorplan that could also work nicely as a 4 bed home. Built in 2002 by Weisgerber Construction who are known for quality homes and well thought out floorplans. All the main living spaces are located on the 1st floor with the bonus room and all beds located on the 2nd floor. The open concept kitchen and family room has an informal eating space for casual meals and a large island perfect for entertaining. The dining area is located adjacent to the kitchen, and leads to the formal living room. Upstairs there is a large, bright, and airy bonus room with windows on 3 sides which would work perfectly as a playroom, office space, theatre room, or even a 4th bedroom. The primary bed features a full ensuite and walk in closet. The back yard is large, flat, and fully fenced making it the perfect spot for kids or dogs to play. The yard backs onto a walking trail giving extra privacy from neighbours.
Location
Province BC
County Courtenay, City Of
Area Cv Courtenay East
Zoning R1
Direction Southwest
Rooms
Basement Crawl Space
Kitchen 1
Interior
Interior Features Closet Organizer, Dining/Living Combo, Eating Area
Heating Baseboard, Electric
Cooling Other
Flooring Mixed
Window Features Insulated Windows,Screens,Vinyl Frames,Window Coverings
Appliance Dishwasher, F/S/W/D
Laundry In House
Exterior
Exterior Feature Fencing: Full
Garage Spaces 2.0
Roof Type Asphalt Shingle
Handicap Access Ground Level Main Floor
Total Parking Spaces 2
Building
Lot Description Central Location, Curb & Gutter, Marina Nearby, Near Golf Course, No Through Road, Recreation Nearby, Shopping Nearby, Sidewalk
Building Description Frame Wood,Insulation All,Insulation: Ceiling,Insulation: Walls,Vinyl Siding, Main Level Entry with Upper Level(s)
Faces Southwest
Foundation Poured Concrete
Sewer Sewer Connected
Water Municipal
Structure Type Frame Wood,Insulation All,Insulation: Ceiling,Insulation: Walls,Vinyl Siding
Others
Restrictions Building Scheme
Tax ID 025-504-223
Ownership Freehold
Pets Allowed Aquariums, Birds, Caged Mammals, Cats, Dogs
Read Less
Want to know what your home might be worth? Contact us for a FREE valuation!

Our team is ready to help you sell your home for the highest possible price ASAP
Bought with Royal LePage-Comox Valley (CV)

