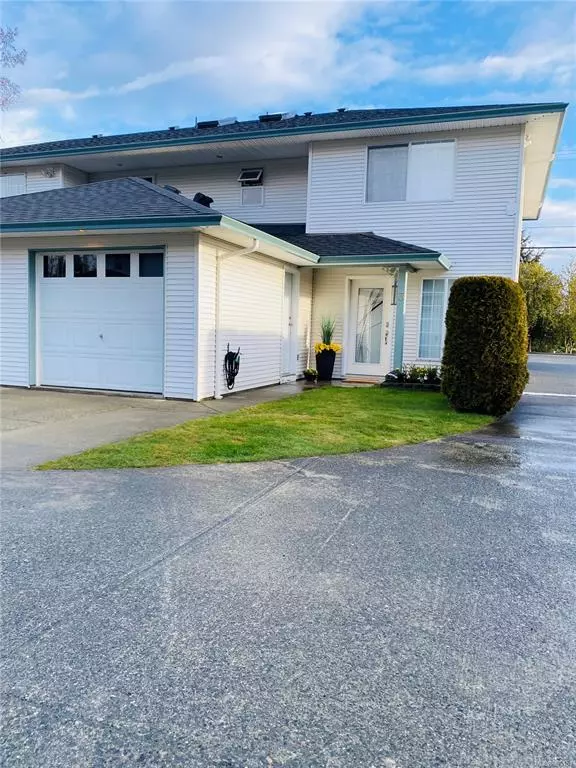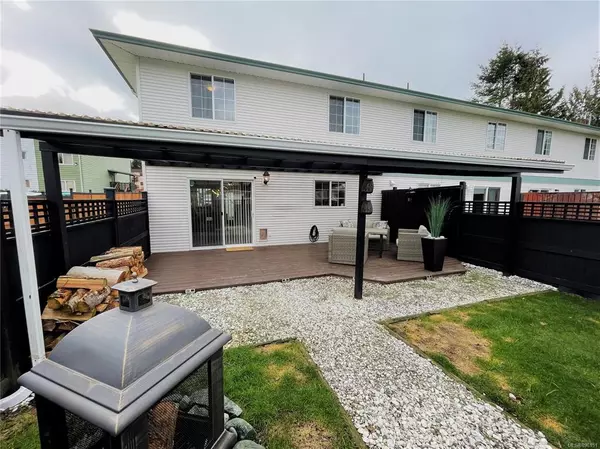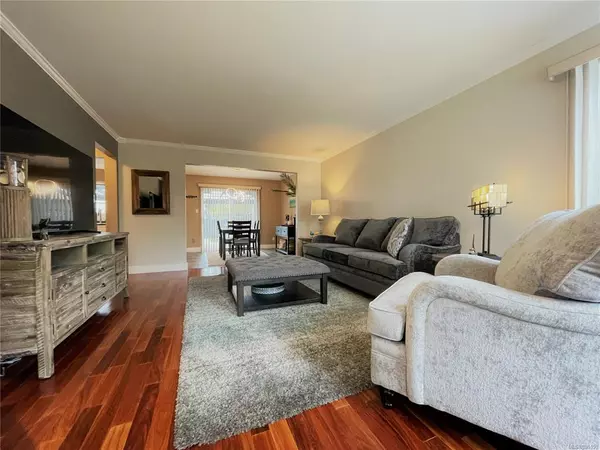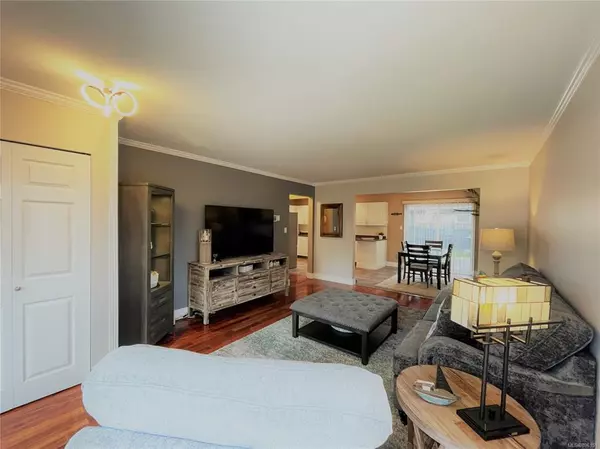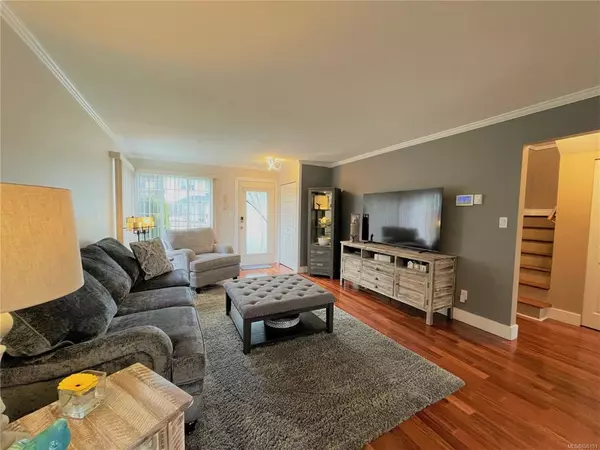$349,000
$335,000
4.2%For more information regarding the value of a property, please contact us for a free consultation.
2553 Kingcome Pl #3 Port Mcneill, BC V0N 2R0
3 Beds
2 Baths
1,367 SqFt
Key Details
Sold Price $349,000
Property Type Townhouse
Sub Type Row/Townhouse
Listing Status Sold
Purchase Type For Sale
Square Footage 1,367 sqft
Price per Sqft $255
MLS Listing ID 896151
Sold Date 03/31/22
Style Main Level Entry with Upper Level(s)
Bedrooms 3
HOA Fees $200/mo
Rental Info Some Rentals
Year Built 1995
Annual Tax Amount $1,965
Tax Year 2021
Lot Size 1,306 Sqft
Acres 0.03
Property Description
Bright, Open and Airy. These are the words that float into your mind as you walk through the front door of this inviting extremely well maintained 3 bedroom 1.5 bath townhome. This is a six unit strata complex that is nicely taken care of by all the strata owners. This particular unit is an end unit with the added bonus of an outdoor covered deck along with grass and a fireplace area inviting you to enjoy your outdoor space year round. There have been many recent upgrades to this unit and it shows. This home is the true definition of turn key. Turn the key, walk right in and make it your home.
Location
Province BC
County Port Mcneill, Town Of
Area Ni Port Mcneill
Zoning RM1
Direction Southeast
Rooms
Basement None
Kitchen 1
Interior
Interior Features Ceiling Fan(s), Dining/Living Combo
Heating Baseboard, Electric
Cooling None
Flooring Hardwood, Laminate, Tile
Equipment Central Vacuum, Electric Garage Door Opener, Security System
Window Features Blinds,Skylight(s),Vinyl Frames,Window Coverings
Appliance Dishwasher, F/S/W/D, Freezer, Microwave
Laundry In Unit
Exterior
Exterior Feature Balcony/Patio, Fencing: Partial, Low Maintenance Yard
Garage Spaces 1.0
Utilities Available Cable To Lot, Electricity To Lot, Garbage, Phone To Lot, Recycling
Roof Type Asphalt Shingle
Handicap Access Accessible Entrance
Total Parking Spaces 5
Building
Lot Description Central Location, Easy Access, Level
Building Description Frame Wood,Insulation: Ceiling,Insulation: Walls,Vinyl Siding, Main Level Entry with Upper Level(s)
Faces Southeast
Story 2
Foundation Poured Concrete, Slab
Sewer Sewer Connected
Water Municipal
Structure Type Frame Wood,Insulation: Ceiling,Insulation: Walls,Vinyl Siding
Others
HOA Fee Include Insurance,Maintenance Grounds
Restrictions None
Tax ID 023-215-810
Ownership Freehold/Strata
Acceptable Financing Must Be Paid Off
Listing Terms Must Be Paid Off
Pets Allowed Aquariums, Birds, Cats, Dogs, Number Limit
Read Less
Want to know what your home might be worth? Contact us for a FREE valuation!

Our team is ready to help you sell your home for the highest possible price ASAP
Bought with Royal LePage Advance Realty

