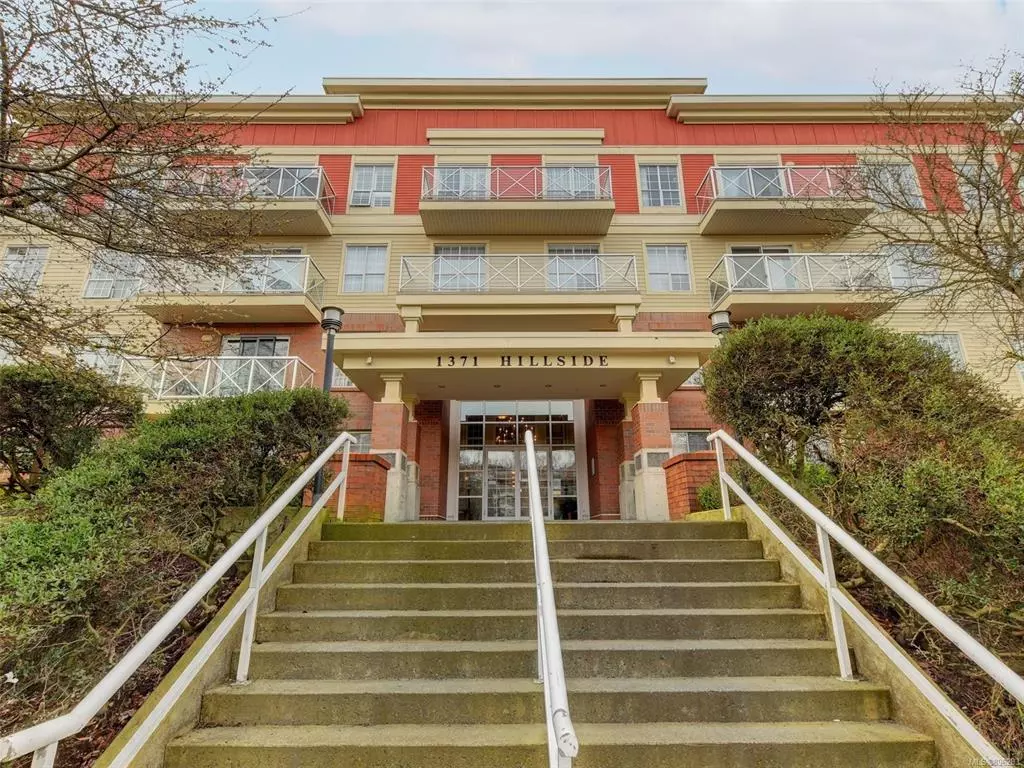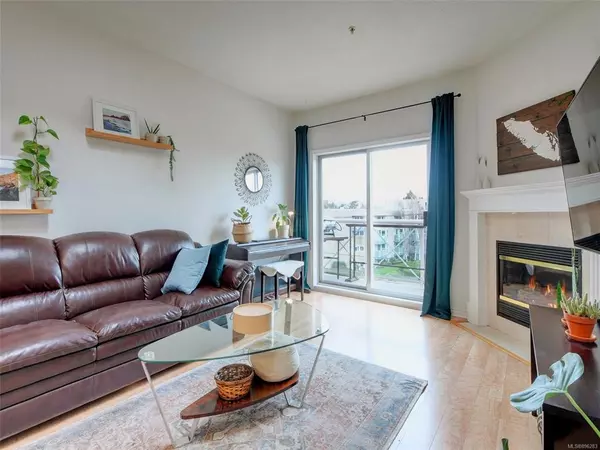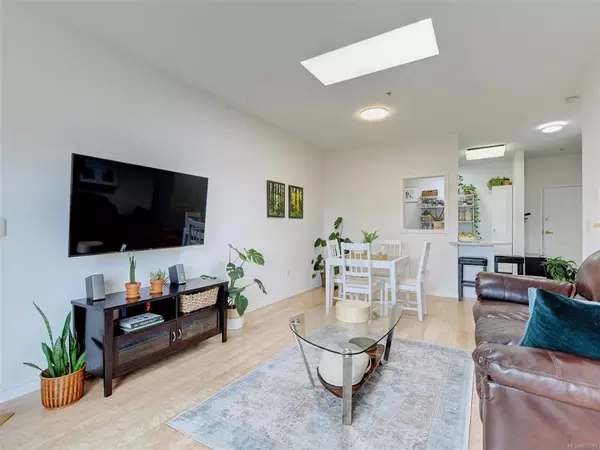$652,500
$549,000
18.9%For more information regarding the value of a property, please contact us for a free consultation.
1371 Hillside Ave #PH11 Victoria, BC V8T 2B3
2 Beds
2 Baths
955 SqFt
Key Details
Sold Price $652,500
Property Type Condo
Sub Type Condo Apartment
Listing Status Sold
Purchase Type For Sale
Square Footage 955 sqft
Price per Sqft $683
Subdivision Sterling Court
MLS Listing ID 896283
Sold Date 05/30/22
Style Condo
Bedrooms 2
HOA Fees $440/mo
Rental Info Some Rentals
Year Built 1994
Annual Tax Amount $2,150
Tax Year 2021
Lot Size 871 Sqft
Acres 0.02
Property Sub-Type Condo Apartment
Property Description
Bright penthouse 2 bedroom, 2 full bathroom suite with 9' ceilings located in the central Hillside location. Open concept kitchen/living room with a gas fireplace and skylights throughout provides lots of natural light and a cozy space to relax in. Recently installed remote-controlled shades covering the skylights and modern shutters on the windows will allow you to control the sunlight in all spaces. The updated kitchen boasts stainless steel appliances, quartz countertops throughout, double sink, and plenty of cabinets for your storage needs. Generously sized master with lots of closet space and four-piece ensuite bath. Other features include full-sized washer/dryer, storage locker and TWO allocated secure underground parking stalls. The condo is conveniently located close to Fernwood, shopping, dining, grocery stores, bus stops, UVIC, & Camosun College. This pet friendly and well-managed building is in a fantastic location and allows two cats, two dogs or one of each.
Location
Province BC
County Capital Regional District
Area Vi Oaklands
Direction South
Rooms
Main Level Bedrooms 2
Kitchen 1
Interior
Interior Features Ceiling Fan(s), Controlled Entry, Eating Area
Heating Baseboard, Electric, Natural Gas
Cooling None
Flooring Laminate, Tile
Fireplaces Number 1
Fireplaces Type Gas, Living Room
Equipment Electric Garage Door Opener
Fireplace 1
Window Features Blinds,Insulated Windows,Skylight(s),Vinyl Frames
Appliance Dishwasher, F/S/W/D, Microwave, Oven/Range Electric, Refrigerator, Washer
Laundry In Unit
Exterior
Exterior Feature Balcony/Patio, Sprinkler System
Amenities Available Bike Storage, Elevator(s), Secured Entry, Storage Unit
View Y/N 1
View City
Roof Type Tar/Gravel
Handicap Access No Step Entrance
Total Parking Spaces 2
Building
Lot Description Square Lot
Building Description Cement Fibre,Frame Wood,Insulation: Ceiling,Insulation: Walls, Condo
Faces South
Story 4
Foundation Poured Concrete
Sewer Sewer To Lot
Water Municipal
Structure Type Cement Fibre,Frame Wood,Insulation: Ceiling,Insulation: Walls
Others
HOA Fee Include Garbage Removal,Gas,Insurance,Sewer,Water
Tax ID 023-002-140
Ownership Freehold/Strata
Pets Allowed Aquariums, Birds, Caged Mammals, Cats, Dogs, Number Limit, Size Limit
Read Less
Want to know what your home might be worth? Contact us for a FREE valuation!

Our team is ready to help you sell your home for the highest possible price ASAP
Bought with Jonesco Real Estate Inc





