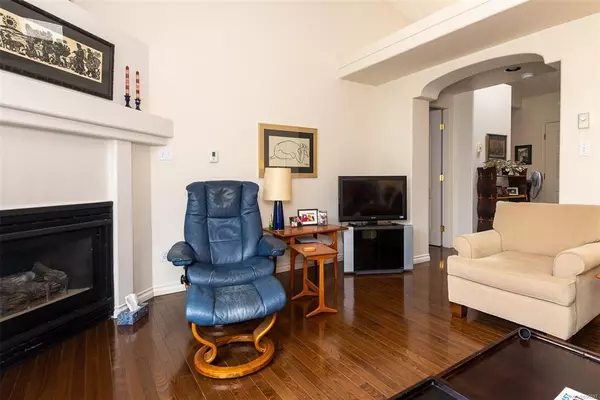$599,999
$599,999
For more information regarding the value of a property, please contact us for a free consultation.
9933 Chemainus Rd #6 Chemainus, BC V0R 1K1
2 Beds
2 Baths
1,082 SqFt
Key Details
Sold Price $599,999
Property Type Townhouse
Sub Type Row/Townhouse
Listing Status Sold
Purchase Type For Sale
Square Footage 1,082 sqft
Price per Sqft $554
Subdivision Station Ridge
MLS Listing ID 896597
Sold Date 04/28/22
Style Rancher
Bedrooms 2
HOA Fees $247/mo
Rental Info No Rentals
Year Built 1994
Annual Tax Amount $3,185
Tax Year 2021
Lot Size 871 Sqft
Acres 0.02
Property Description
Welcome to this beautifully renovated,bright 2 bedroom unit in Station Ridge in the quaint seaside town of Chemainus.The owner has upgraded everything in this home from custom maple wood cabinets to hardwood floors throughout.Lovely open and spacious floorpan with kitchen that opens up to dining and living room.Living room offers a cozy modern fireplace, vaulted ceiling and big bright window to enjoy the backyard.Entering off of the dining room is a warm patio looking onto the a garden with a lovely selection of plants and flowers. Large,spacious master bedroom with walk-in closet and new hardwood floors. Second bedroom perfect for company or hobby room.Complex is Adult-oriented(19+),pet friendly(1 dog or 1 cat w/no size restrictions)and offers a guest suite(The Caboose).Strata is self-managed and well-run with bookkeeper.Walking distance to shopping, restaurants, pharmacy, hiking&cycling trails, the beach and much more.Call for your private viewing.SEE REALTOR NOTES FOR VIEWING TIMES
Location
Province BC
County Duncan, City Of
Area Du Chemainus
Zoning R-7
Direction Southwest
Rooms
Basement Crawl Space
Main Level Bedrooms 2
Kitchen 1
Interior
Interior Features Dining/Living Combo
Heating Baseboard, Electric
Cooling Other
Flooring Wood
Fireplaces Number 1
Fireplaces Type Gas
Fireplace 1
Window Features Insulated Windows
Laundry In Unit
Exterior
Exterior Feature Garden
Garage Spaces 1.0
Roof Type Fibreglass Shingle
Total Parking Spaces 1
Building
Lot Description Adult-Oriented Neighbourhood, Central Location, Near Golf Course, Recreation Nearby, Shopping Nearby
Building Description Insulation: Ceiling,Insulation: Walls,Wood, Rancher
Faces Southwest
Story 1
Foundation Poured Concrete
Sewer Sewer To Lot
Water Municipal
Architectural Style Patio Home
Additional Building None
Structure Type Insulation: Ceiling,Insulation: Walls,Wood
Others
Tax ID 018-610-862
Ownership Freehold/Strata
Pets Allowed Birds, Caged Mammals, Cats
Read Less
Want to know what your home might be worth? Contact us for a FREE valuation!

Our team is ready to help you sell your home for the highest possible price ASAP
Bought with Pemberton Holmes Ltd. (Dun)





