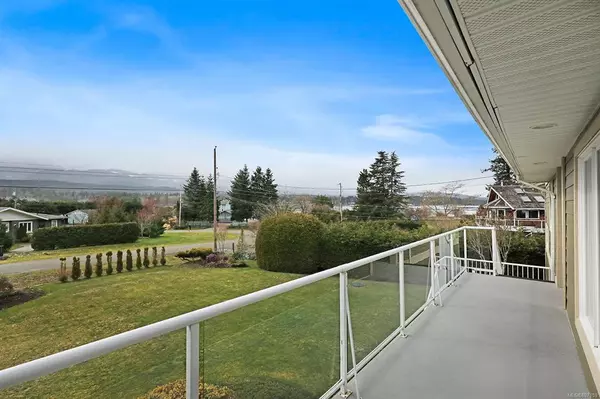$935,000
$988,000
5.4%For more information regarding the value of a property, please contact us for a free consultation.
7626 Tozer Rd Fanny Bay, BC V0R 1W0
5 Beds
2 Baths
3,363 SqFt
Key Details
Sold Price $935,000
Property Type Single Family Home
Sub Type Single Family Detached
Listing Status Sold
Purchase Type For Sale
Square Footage 3,363 sqft
Price per Sqft $278
MLS Listing ID 897159
Sold Date 05/26/22
Style Main Level Entry with Lower Level(s)
Bedrooms 5
Rental Info Unrestricted
Year Built 2001
Annual Tax Amount $2,759
Tax Year 2021
Lot Size 0.320 Acres
Acres 0.32
Property Description
Incredible 5 bdrm family home w/3363 sqft desirable Ships Points community on 0.32 acres. Stunning Beaufort Mountain & sunset views over the Fanny Bay Estuary. Very short walk to beach, FB Conservation Area & 2km flat trail for fabulous flora & fauna observing. You'll love the spacious floor plan, w/4 bdrms up + open concept living & dining room, kitchen & spacious & bright sunroom w/lots of large windows to admire the spectacular views. Covered back deck for BBQs, new flooring in living, dining, kitchen, sunroom & basement. Downstairs is ready for your imagination, w/enormous bedroom- roughed-in ensuite plumbing. Huge flex rm w/sep entrance - prefect for games room, in-law suite or AirBnB! Exterior has been newly painted. New roof (2018). Greenhouse, low maintenance manicured front & backyard w/sprinkler systems, garage with storage/workshop, RV/boat parking + room for all your visitors! Rural feeling just a short drive to Golf courses, shopping & recreation centres & Mount Washington
Location
Province BC
County Comox Valley Regional District
Area Cv Union Bay/Fanny Bay
Zoning R-1
Direction Northwest
Rooms
Other Rooms Greenhouse
Basement Finished, Full
Main Level Bedrooms 4
Kitchen 1
Interior
Interior Features Dining/Living Combo, Storage
Heating Baseboard
Cooling None
Fireplaces Number 1
Fireplaces Type Gas
Fireplace 1
Laundry In House
Exterior
Exterior Feature Balcony/Deck, Fencing: Partial, Low Maintenance Yard
Garage Spaces 1.0
View Y/N 1
View Mountain(s), Ocean
Roof Type Fibreglass Shingle
Total Parking Spaces 7
Building
Lot Description Acreage, Landscaped, Marina Nearby, No Through Road, Quiet Area, Recreation Nearby, Southern Exposure
Building Description Frame Wood, Main Level Entry with Lower Level(s)
Faces Northwest
Foundation Poured Concrete
Sewer Septic System
Water Regional/Improvement District
Architectural Style West Coast
Additional Building Potential
Structure Type Frame Wood
Others
Restrictions Building Scheme
Tax ID 002-154-595
Ownership Freehold
Pets Allowed Aquariums, Birds, Caged Mammals, Cats, Dogs
Read Less
Want to know what your home might be worth? Contact us for a FREE valuation!

Our team is ready to help you sell your home for the highest possible price ASAP
Bought with Royal LePage Coast Capital Realty






