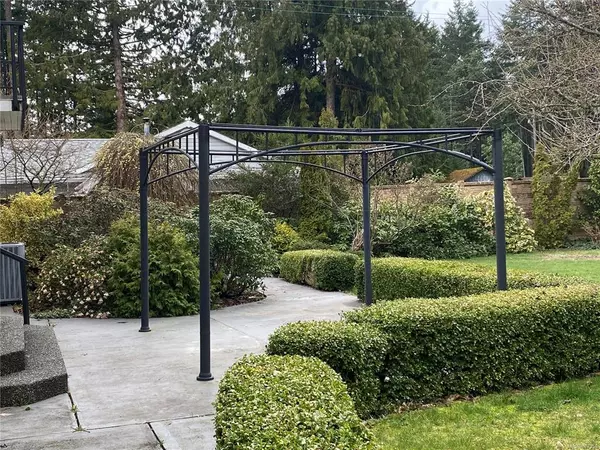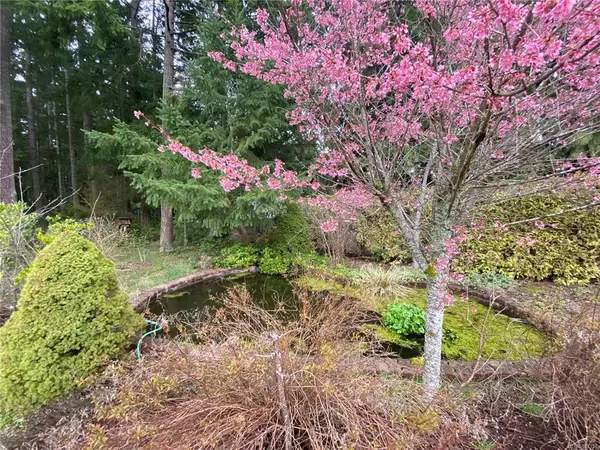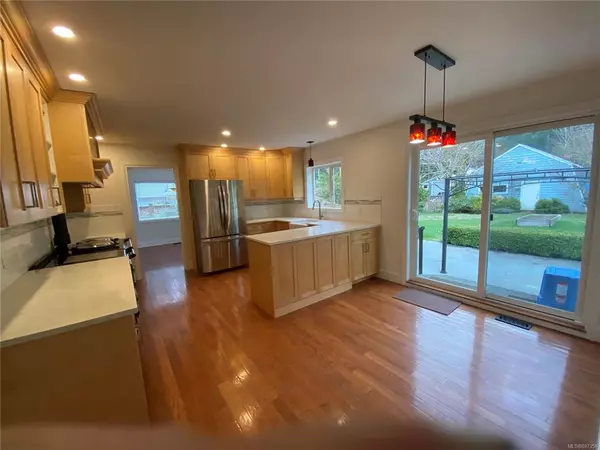$1,325,000
$1,250,000
6.0%For more information regarding the value of a property, please contact us for a free consultation.
7058 Blackjack Dr Lantzville, BC V0R 2H0
4 Beds
3 Baths
2,570 SqFt
Key Details
Sold Price $1,325,000
Property Type Single Family Home
Sub Type Single Family Detached
Listing Status Sold
Purchase Type For Sale
Square Footage 2,570 sqft
Price per Sqft $515
MLS Listing ID 897356
Sold Date 05/09/22
Style Main Level Entry with Lower/Upper Lvl(s)
Bedrooms 4
Rental Info Unrestricted
Year Built 1982
Annual Tax Amount $2,799
Tax Year 2021
Lot Size 0.620 Acres
Acres 0.62
Property Description
Here's your opportunity for a large home with a huge two car garage and a separate shop. You will be impressed with what this .62 property has to offer. With over 2500 sq.ft. of living space and 4 huge bedrooms upstairs including 2 walk-in closets in the master. The main floor features a spacious living room and an a adjoining dining area, bright country kitchen and a family room with a cozy gas fireplace. The large laundry area leads to the double garage with an extra storage area. The backyard is huge and has a separate 40' x 22' shop with 100 amp wiring, plumbing, plenty of shelving and a mezzanine. And if that's not enough, there is a large shelter at the back of the property for covered storage. Numerous updates include new hardi siding, new heat pump, gas fireplace, kitchen, bathrooms with heated floors, hardwood flooring throughout, new doors, new trim & paint. Completely updated inside, giant TWP car garage with storage.
Location
Province BC
County Nanaimo Regional District
Area Na Upper Lantzville
Direction South
Rooms
Other Rooms Workshop
Basement Crawl Space
Kitchen 1
Interior
Heating Baseboard, Forced Air, Heat Pump
Cooling Air Conditioning
Fireplaces Number 1
Fireplaces Type Gas
Fireplace 1
Laundry In House
Exterior
Exterior Feature Balcony, Fencing: Partial
Garage Spaces 2.0
Roof Type Asphalt Shingle
Total Parking Spaces 6
Building
Building Description Cement Fibre, Main Level Entry with Lower/Upper Lvl(s)
Faces South
Foundation Poured Concrete
Sewer Septic System
Water Well: Drilled
Architectural Style Colonial
Structure Type Cement Fibre
Others
Ownership Freehold
Pets Allowed Aquariums, Birds, Caged Mammals, Cats, Dogs
Read Less
Want to know what your home might be worth? Contact us for a FREE valuation!

Our team is ready to help you sell your home for the highest possible price ASAP
Bought with 460 Realty Inc. (NA)






