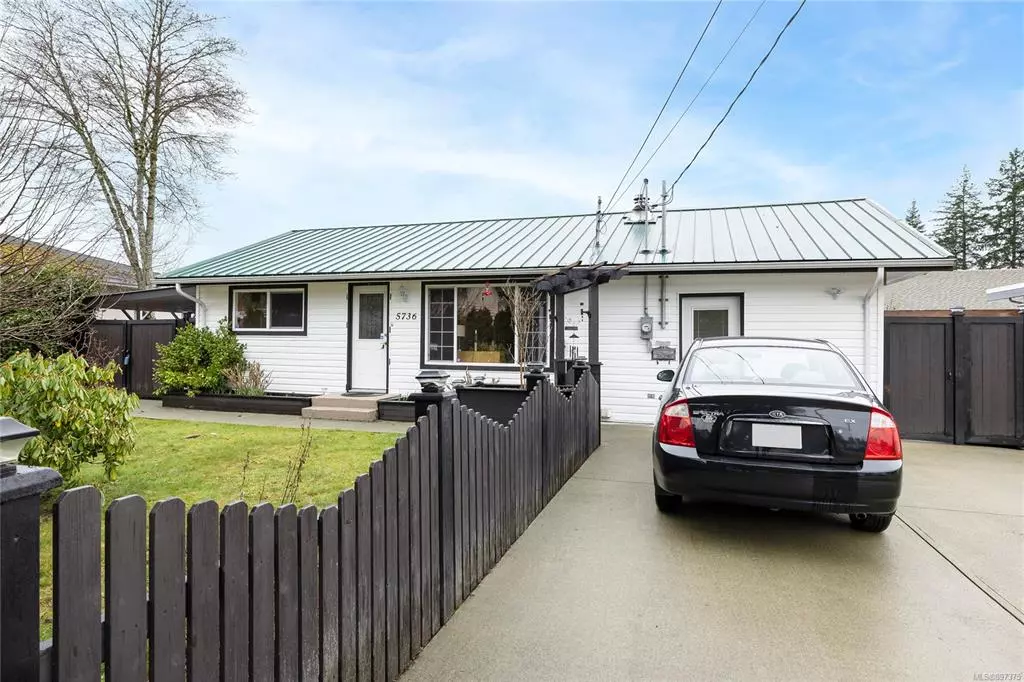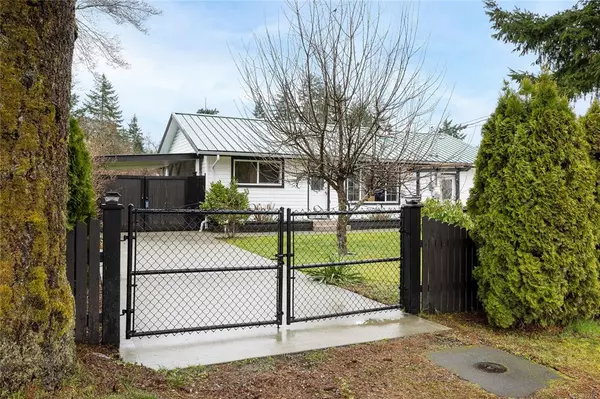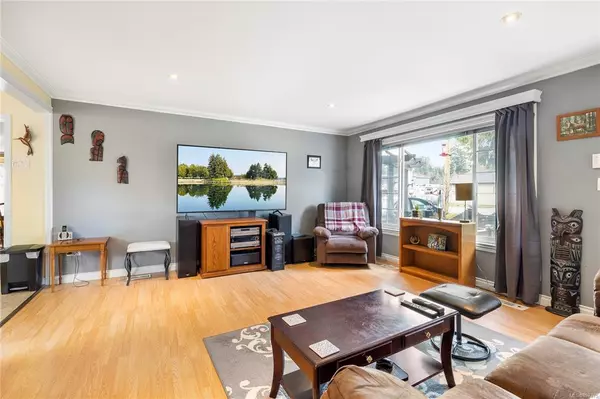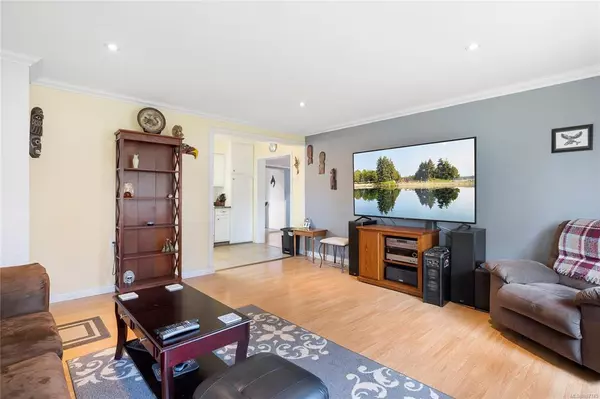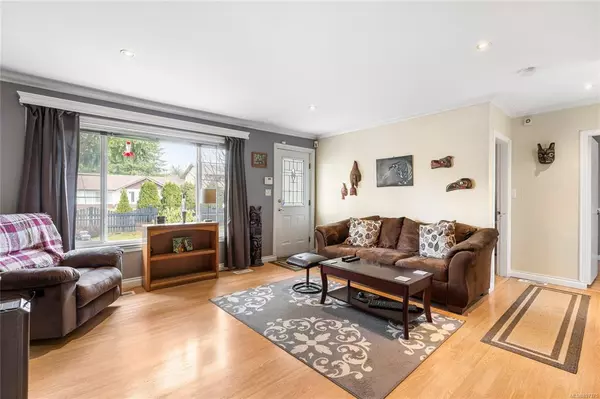$600,000
$579,900
3.5%For more information regarding the value of a property, please contact us for a free consultation.
5736 Brown Rd Port Alberni, BC V9Y 7E4
3 Beds
2 Baths
1,362 SqFt
Key Details
Sold Price $600,000
Property Type Single Family Home
Sub Type Single Family Detached
Listing Status Sold
Purchase Type For Sale
Square Footage 1,362 sqft
Price per Sqft $440
MLS Listing ID 897375
Sold Date 04/13/22
Style Rancher
Bedrooms 3
Rental Info Unrestricted
Year Built 1958
Annual Tax Amount $2,641
Tax Year 2021
Lot Size 7,405 Sqft
Acres 0.17
Property Description
SPOTLESS RANCHER WITH GREAT CURB APPEAL - This charming home has been lovingly maintained and freshly painted kitchen. With many large windows, enjoys abundant natural light though the generous living room to the open plan kitchen overlooking the backyard. The adjacent dining room is spacious and features a large by window as well as a cozy efficient wood stove. The updated main bath has a soaker tub, and the primary suite has dual closets, a 3 piece ensuite, as well as access directly to the backyard deck. And don't forget the large laundry room with bonus access from outside. The backyard is a peaceful retreat, with a large deck ideal for entertaining, a new hot tub, pear tree and even a detached workshop, the perfect setting for your mancave/studio or she shed! This property is fully fenced, front and back, and the home also features a durable metal roof. All of this in a quiet location close to the Clutesi Haven Marina, parks, and all amenities.
Location
Province BC
County Port Alberni, City Of
Area Pa Port Alberni
Direction North
Rooms
Basement Crawl Space
Main Level Bedrooms 3
Kitchen 1
Interior
Interior Features Dining Room, Jetted Tub, Workshop
Heating Forced Air, Oil
Cooling None
Flooring Laminate, Mixed
Fireplaces Number 1
Fireplaces Type Wood Stove
Fireplace 1
Window Features Vinyl Frames
Appliance Dishwasher
Laundry In House
Exterior
Exterior Feature Balcony/Deck, Fencing: Full, Garden, Security System
Carport Spaces 1
Roof Type Metal
Handicap Access Accessible Entrance, Ground Level Main Floor, Primary Bedroom on Main
Total Parking Spaces 3
Building
Lot Description Central Location, Easy Access, Landscaped, Level, Marina Nearby, Quiet Area
Building Description Frame Wood,Vinyl Siding, Rancher
Faces North
Foundation Poured Concrete
Sewer Sewer Connected
Water Municipal
Structure Type Frame Wood,Vinyl Siding
Others
Tax ID 004-969-383
Ownership Freehold
Acceptable Financing Must Be Paid Off
Listing Terms Must Be Paid Off
Pets Allowed Aquariums, Birds, Caged Mammals, Cats, Dogs
Read Less
Want to know what your home might be worth? Contact us for a FREE valuation!

Our team is ready to help you sell your home for the highest possible price ASAP
Bought with Royal LePage Parksville-Qualicum Beach Realty (PK)


