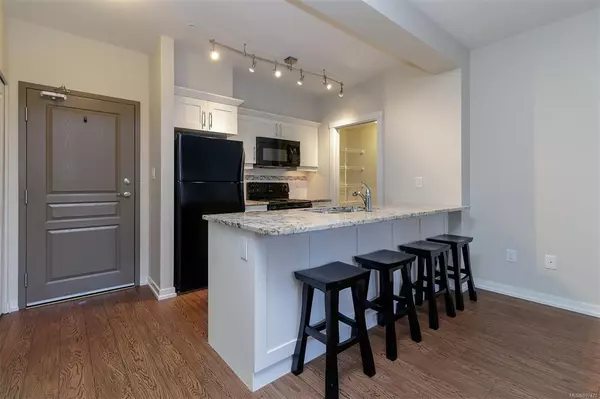$410,000
$399,900
2.5%For more information regarding the value of a property, please contact us for a free consultation.
5670 Edgewater Lane #116 Nanaimo, BC V9T 6K1
1 Bed
1 Bath
572 SqFt
Key Details
Sold Price $410,000
Property Type Condo
Sub Type Condo Apartment
Listing Status Sold
Purchase Type For Sale
Square Footage 572 sqft
Price per Sqft $716
Subdivision Thornbridge At Longwood
MLS Listing ID 897470
Sold Date 04/14/22
Style Condo
Bedrooms 1
HOA Fees $313/mo
Rental Info No Rentals
Year Built 2010
Annual Tax Amount $1,591
Tax Year 2021
Property Sub-Type Condo Apartment
Property Description
Welcome to this ground level one bedroom condo with its own outside access. Framed by old growth trees, Thornbridge, the newest building in the development, exudes elegant West Coast style. This lovely home has a bright, open floor plan with high ceilings, a modern white kitchen with granite counters, eating bar & stainless steel appliances. Other features include an electric fireplace, in-suite laundry, fenced-in patio area, separate storage locker, underground secured parking with workshop area & more! There is also a 350 sqft guest suite conveniently located within the building that can be rented for overnight guests. This development boasts the most beautiful grounds in Nanaimo & includes a spectacular clubhouse with games room & fitness area. There are no age restrictions & one dog up to 10kg or one cat are allowed. Conveniently located within an easy walk to shopping, restaurants, bus routes and other amenities. Truly a wonderful place to call home!
Location
Province BC
County Nanaimo, City Of
Area Na North Nanaimo
Zoning R8
Direction West
Rooms
Basement None
Main Level Bedrooms 1
Kitchen 1
Interior
Interior Features Controlled Entry, Dining/Living Combo, Elevator
Heating Baseboard, Electric
Cooling None
Flooring Hardwood, Mixed
Fireplaces Number 1
Fireplaces Type Electric
Fireplace 1
Window Features Insulated Windows,Vinyl Frames
Appliance Dishwasher, Dryer, F/S/W/D, Microwave
Laundry In Unit
Exterior
Exterior Feature Balcony/Patio, Fenced, Fencing: Full, Garden, Low Maintenance Yard
Parking Features Underground
Utilities Available Cable Available, Electricity Available, Garbage
Amenities Available Common Area, Elevator(s), Fitness Centre, Guest Suite, Recreation Facilities, Secured Entry, Storage Unit
Roof Type Fibreglass Shingle
Handicap Access Accessible Entrance, Ground Level Main Floor, No Step Entrance, Primary Bedroom on Main, Wheelchair Friendly
Total Parking Spaces 1
Building
Building Description Insulation All,Insulation: Partial,Insulation: Walls,Vinyl Siding, Condo
Faces West
Story 4
Foundation Poured Concrete
Sewer Sewer Connected
Water Municipal
Additional Building None
Structure Type Insulation All,Insulation: Partial,Insulation: Walls,Vinyl Siding
Others
HOA Fee Include Cable,Caretaker,Garbage Removal,Hot Water,Maintenance Structure,Property Management,Sewer,Water
Restrictions Restrictive Covenants
Tax ID 028-264-762
Ownership Freehold/Strata
Acceptable Financing Clear Title
Listing Terms Clear Title
Pets Allowed Number Limit, Size Limit
Read Less
Want to know what your home might be worth? Contact us for a FREE valuation!

Our team is ready to help you sell your home for the highest possible price ASAP
Bought with Royal LePage Parksville-Qualicum Beach Realty (PBO)






