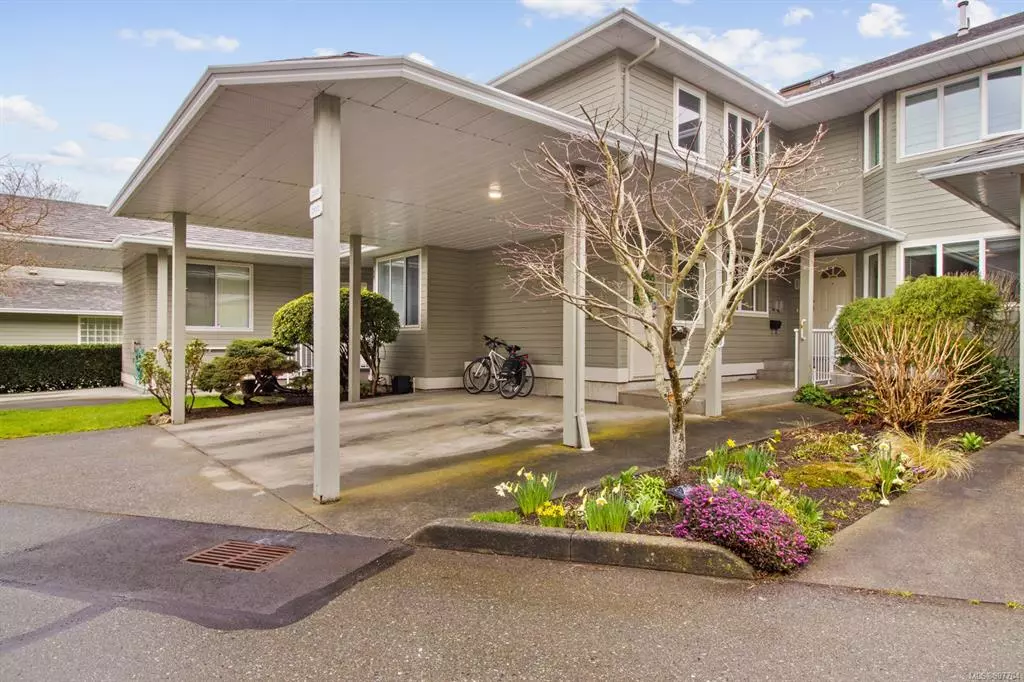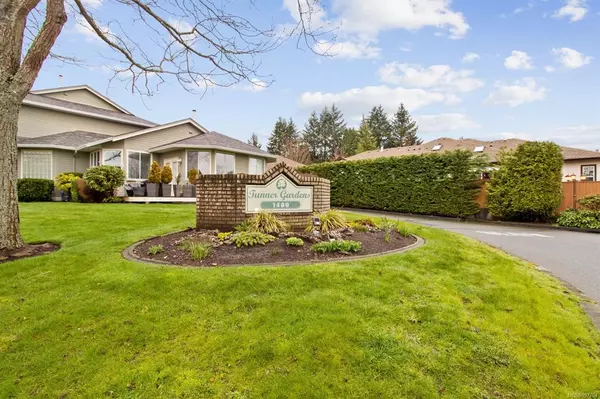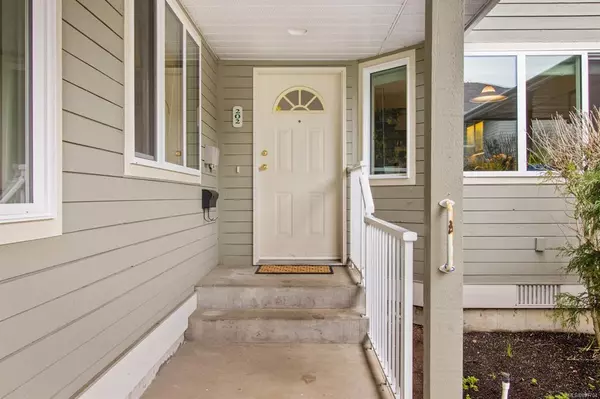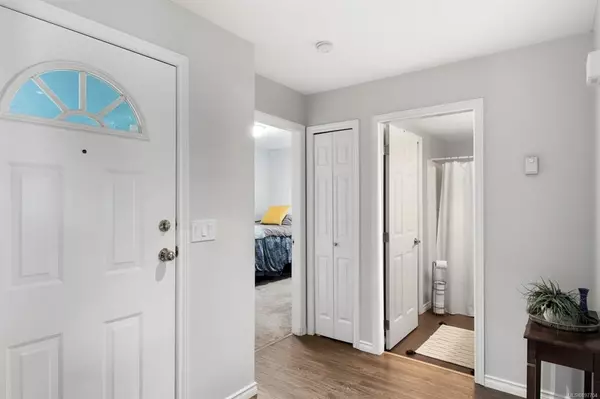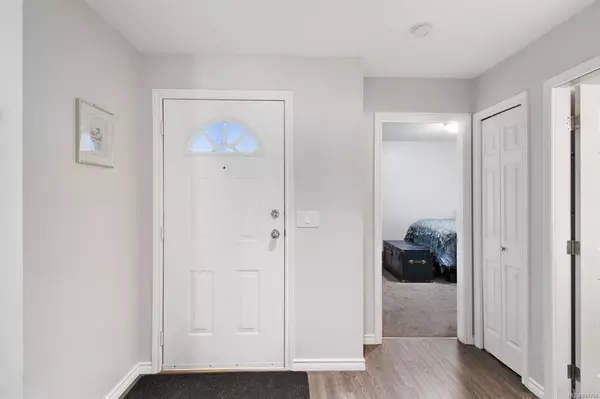$545,000
$495,000
10.1%For more information regarding the value of a property, please contact us for a free consultation.
1400 Tunner Dr #202 Courtenay, BC V9N 8S2
2 Beds
2 Baths
1,224 SqFt
Key Details
Sold Price $545,000
Property Type Townhouse
Sub Type Row/Townhouse
Listing Status Sold
Purchase Type For Sale
Square Footage 1,224 sqft
Price per Sqft $445
Subdivision Tunner Gardens
MLS Listing ID 897704
Sold Date 06/27/22
Style Rancher
Bedrooms 2
HOA Fees $297/mo
Rental Info Some Rentals
Year Built 1992
Annual Tax Amount $2,004
Tax Year 2021
Lot Size 1.080 Acres
Acres 1.08
Property Description
Welcome to Tunner Gardens! This single level townhome proudly features an updated kitchen with Stainless Steel appliances, quartz countertops, tons of cabinetry, which opens into the bright dining area. Brand new Triple Glazed Windows throughout the home (Installed in 2022). The living room is expansive, and steps out onto a private fenced patio. The bright Master Suite has plush carpets, spacious closets, and a stylish 3 pieces ensuite. This beautiful, 2 bed, 2 bath home has plenty of storage space and has loads of room for you to spread out. Enjoy the perks of a self-run strata, being close to all amenities- local parks, shopping and restaurants. See you soon!
Location
Province BC
County Courtenay, City Of
Area Cv Courtenay East
Zoning R3
Direction South
Rooms
Basement Crawl Space, Not Full Height
Main Level Bedrooms 2
Kitchen 1
Interior
Interior Features Breakfast Nook, Dining Room, Dining/Living Combo, Eating Area, French Doors
Heating Baseboard, Natural Gas
Cooling None
Flooring Carpet, Laminate, Mixed
Fireplaces Number 1
Fireplaces Type Gas
Fireplace 1
Window Features Bay Window(s),Blinds,Garden Window(s),Insulated Windows,Screens,Vinyl Frames,Window Coverings
Appliance F/S/W/D
Laundry In Unit
Exterior
Carport Spaces 1
Utilities Available Cable Available, Electricity Available, Garbage, Natural Gas Available, Phone Available
View Y/N 1
View Mountain(s)
Roof Type Asphalt Shingle
Handicap Access Accessible Entrance, Ground Level Main Floor, Primary Bedroom on Main
Total Parking Spaces 8
Building
Building Description Frame Wood,Other, Rancher
Faces South
Story 2
Foundation Poured Concrete
Sewer Sewer Connected
Water Municipal
Structure Type Frame Wood,Other
Others
HOA Fee Include Cable,Caretaker,Garbage Removal,Maintenance Grounds,Property Management,Recycling,Sewer,Water
Tax ID 017-792-975
Ownership Freehold/Strata
Acceptable Financing Must Be Paid Off
Listing Terms Must Be Paid Off
Pets Allowed Aquariums, Birds, Caged Mammals, Cats, Dogs, Number Limit, Size Limit
Read Less
Want to know what your home might be worth? Contact us for a FREE valuation!

Our team is ready to help you sell your home for the highest possible price ASAP
Bought with Royal LePage Nanaimo Realty (NanIsHwyN)


