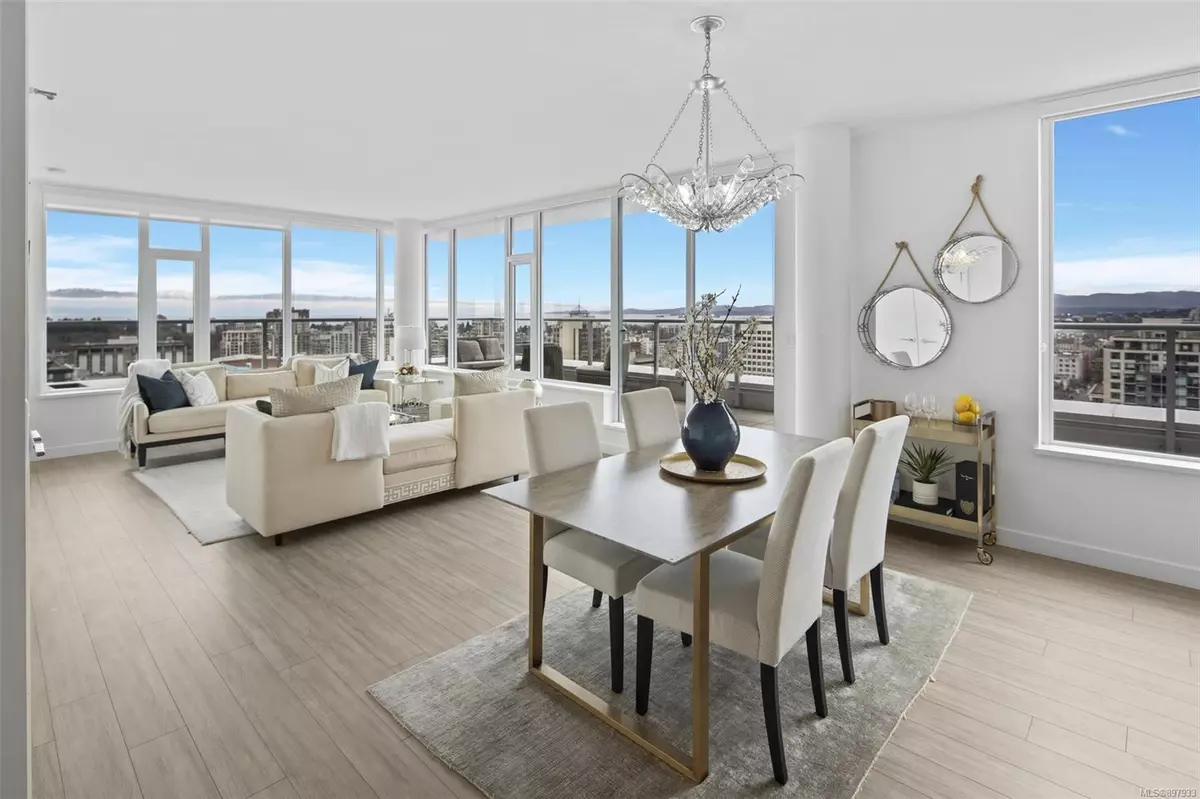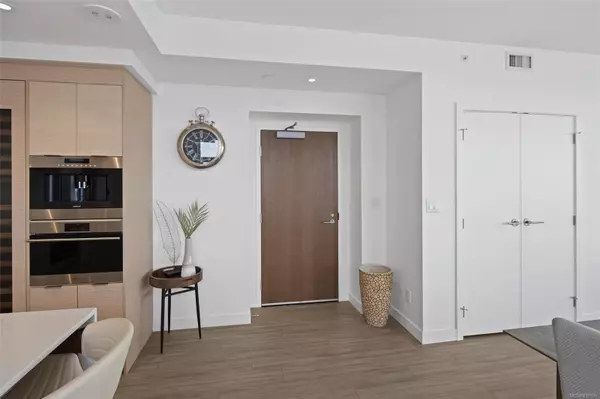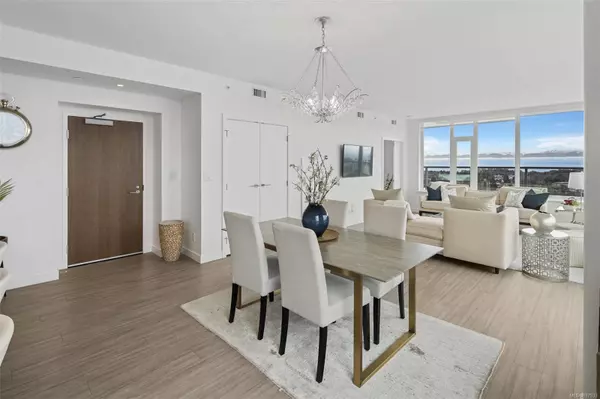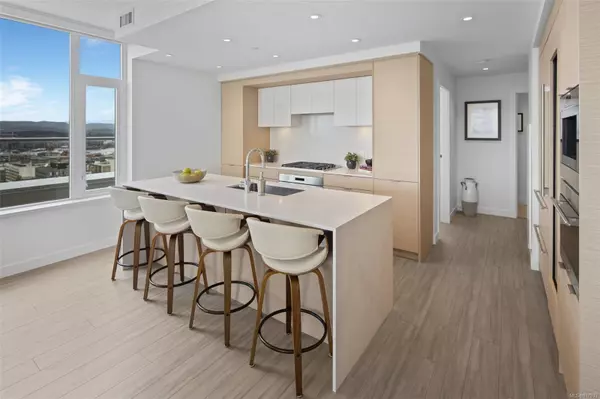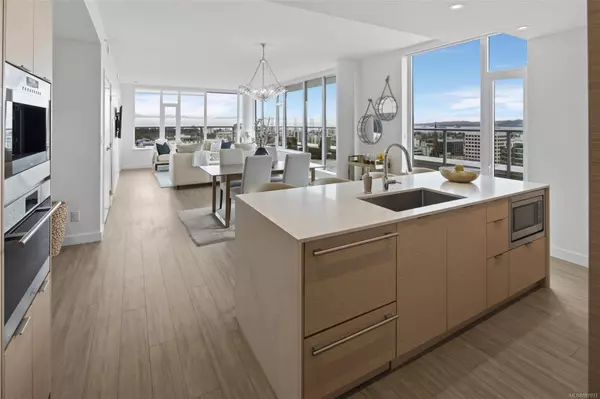$2,185,000
$2,290,000
4.6%For more information regarding the value of a property, please contact us for a free consultation.
848 Yates St #1901 Victoria, BC V8W 0G2
3 Beds
4 Baths
1,833 SqFt
Key Details
Sold Price $2,185,000
Property Type Condo
Sub Type Condo Apartment
Listing Status Sold
Purchase Type For Sale
Square Footage 1,833 sqft
Price per Sqft $1,192
Subdivision Yates On Yates
MLS Listing ID 897933
Sold Date 07/11/22
Style Condo
Bedrooms 3
HOA Fees $805/mo
Rental Info Unrestricted
Year Built 2021
Annual Tax Amount $7,586
Tax Year 2021
Lot Size 1,742 Sqft
Acres 0.04
Property Sub-Type Condo Apartment
Property Description
Welcome The Yates on Yates, your new executive style home. This sub-penthouse condo is well laid out for entertaining or working from home. The home takes advantage of water views framed by the Olympic Mountains, stunning city scape including Victoria Inner Harbour and the Sooke Hills. You will find 3 spacious bedrooms each with their own en-suite and walk-in closet. The kitchen includes Sub Zero - Wolf appliances, panel front refrigerator, full height dual zone wine fridge, gas cook top, wall oven, convection steam oven & integrated espresso/coffee maker. This steel & concrete building offers additional rooftop shared patio with gas BBQs, seating, fenced dog run, garden and a dedicated bathroom in the elevator lobby. Separate storage unit, assigned bike storage, electric car charging, dog washing station and 2 secured underground parking stalls. The balance of the 2-5-10 year Home Warranty remains. Steps to restaurants, entertainment and all amenities. Book you viewing today.
Location
Province BC
County Capital Regional District
Area Vi Downtown
Zoning MRD-1
Direction South
Rooms
Basement None
Main Level Bedrooms 3
Kitchen 1
Interior
Interior Features Closet Organizer, Dining/Living Combo, Elevator
Heating Forced Air, Radiant Floor
Cooling Air Conditioning, Central Air
Appliance Built-in Range, Dishwasher, F/S/W/D
Laundry In Unit
Exterior
Exterior Feature Balcony/Deck
Parking Features Underground, EV Charger: Common Use
Amenities Available Bike Storage, Elevator(s), Roof Deck, Shared BBQ, Secured Entry
View Y/N 1
View City, Mountain(s), Ocean
Roof Type Asphalt Torch On
Handicap Access Accessible Entrance, Primary Bedroom on Main
Total Parking Spaces 2
Building
Lot Description Central Location, Shopping Nearby, Southern Exposure
Building Description Steel and Concrete, Condo
Faces South
Story 20
Foundation Poured Concrete
Sewer Sewer Connected
Water Municipal
Structure Type Steel and Concrete
Others
HOA Fee Include Caretaker,Garbage Removal,Hot Water,Insurance,Maintenance Grounds,Property Management,Recycling,Sewer,Water
Tax ID 031-218-563
Ownership Freehold/Strata
Acceptable Financing Purchaser To Finance
Listing Terms Purchaser To Finance
Pets Allowed Aquariums, Birds, Caged Mammals, Cats, Dogs
Read Less
Want to know what your home might be worth? Contact us for a FREE valuation!

Our team is ready to help you sell your home for the highest possible price ASAP
Bought with Engel & Volkers Vancouver Island


