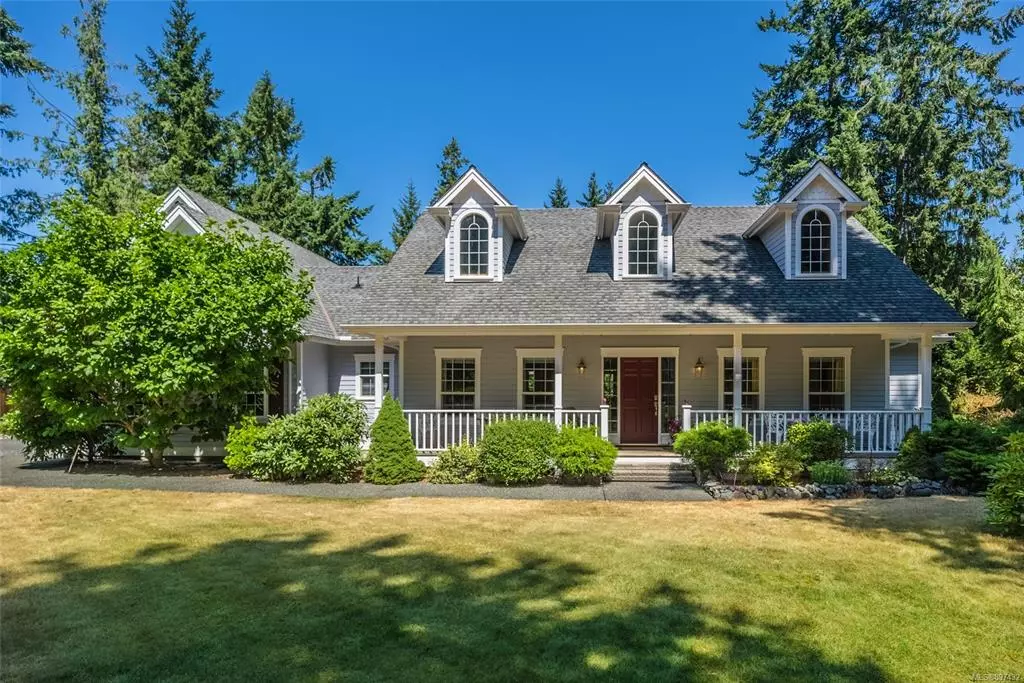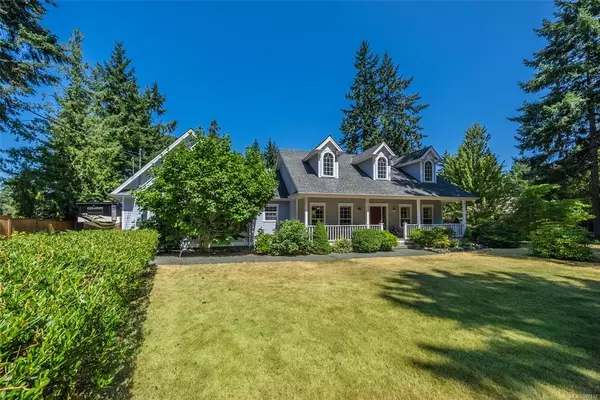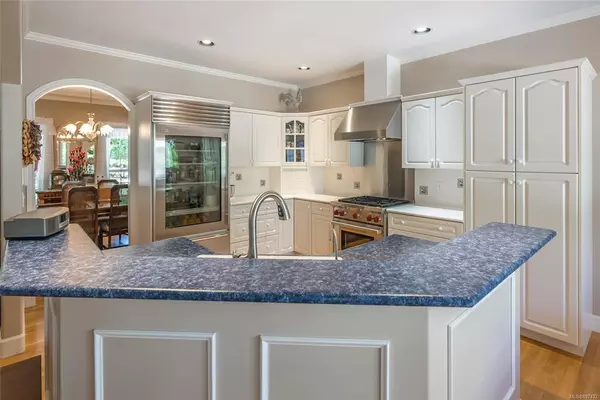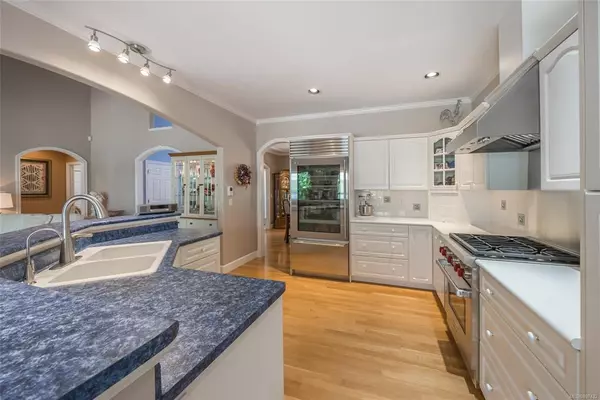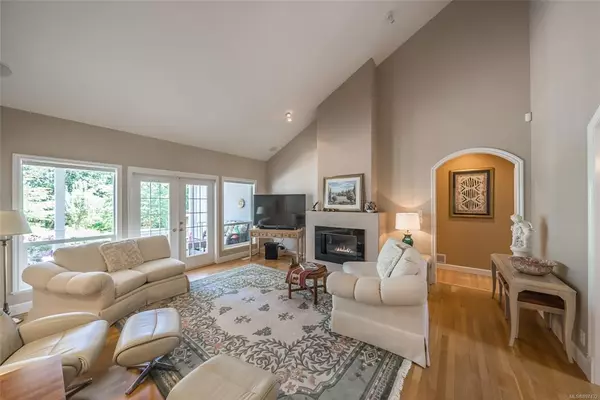$1,525,000
$1,399,900
8.9%For more information regarding the value of a property, please contact us for a free consultation.
7222 Hase Pl Lantzville, BC V0R 2H0
4 Beds
3 Baths
2,872 SqFt
Key Details
Sold Price $1,525,000
Property Type Single Family Home
Sub Type Single Family Detached
Listing Status Sold
Purchase Type For Sale
Square Footage 2,872 sqft
Price per Sqft $530
MLS Listing ID 897432
Sold Date 06/01/22
Style Main Level Entry with Upper Level(s)
Bedrooms 4
HOA Fees $95/mo
Rental Info Unrestricted
Year Built 1998
Annual Tax Amount $3,676
Tax Year 2021
Lot Size 0.790 Acres
Acres 0.79
Property Description
Custom Built Executive Rancher with Bonus Room, situated on a level .79 Acre in Upper Lantzvilles desirable Wood Acres Estates. Quality constructed by Richard Nash Developments, this desirable one-of-a-kind custom floor plan offers almost 2900 sq.ft. of living area, with 3 spacious Bedrooms on the main level, including the stunning Primary Bedroom. A wonderful open design centered on a spectacular Great Room with 17 ft. ceilings, a feature Valor Gas Fireplace, plenty of windows & gorgeous Hardwood flooring. The interior of this home is immaculate and offers tasteful finishing touches. This exceptional home must be seen to be fully appreciated. Just minutes to Woodgrove Mall & all of North Nanaimo's amenities. An executive quality residence in a sought after location, with an estate feel.
Location
Province BC
County Lantzville, District Of
Area Na Upper Lantzville
Direction South
Rooms
Basement Crawl Space
Main Level Bedrooms 4
Kitchen 1
Interior
Heating Electric, Heat Pump, Natural Gas
Cooling Air Conditioning, HVAC
Flooring Mixed
Fireplaces Number 1
Fireplaces Type Gas
Fireplace 1
Laundry In House
Exterior
Garage Spaces 2.0
Roof Type Asphalt Shingle
Total Parking Spaces 3
Building
Lot Description Central Location, Curb & Gutter, Family-Oriented Neighbourhood, Irrigation Sprinkler(s), Landscaped, Level, Private, Quiet Area, Recreation Nearby, Rural Setting, Shopping Nearby, In Wooded Area
Building Description Frame Wood,Insulation: Ceiling,Insulation: Walls, Main Level Entry with Upper Level(s)
Faces South
Foundation Poured Concrete
Sewer Septic System: Common
Water Well: Drilled
Structure Type Frame Wood,Insulation: Ceiling,Insulation: Walls
Others
HOA Fee Include Property Management,Septic
Tax ID 023-025-174
Ownership Freehold/Strata
Pets Allowed Aquariums, Birds, Caged Mammals, Cats, Dogs
Read Less
Want to know what your home might be worth? Contact us for a FREE valuation!

Our team is ready to help you sell your home for the highest possible price ASAP
Bought with RE/MAX Ocean Pointe Realty (LD)


