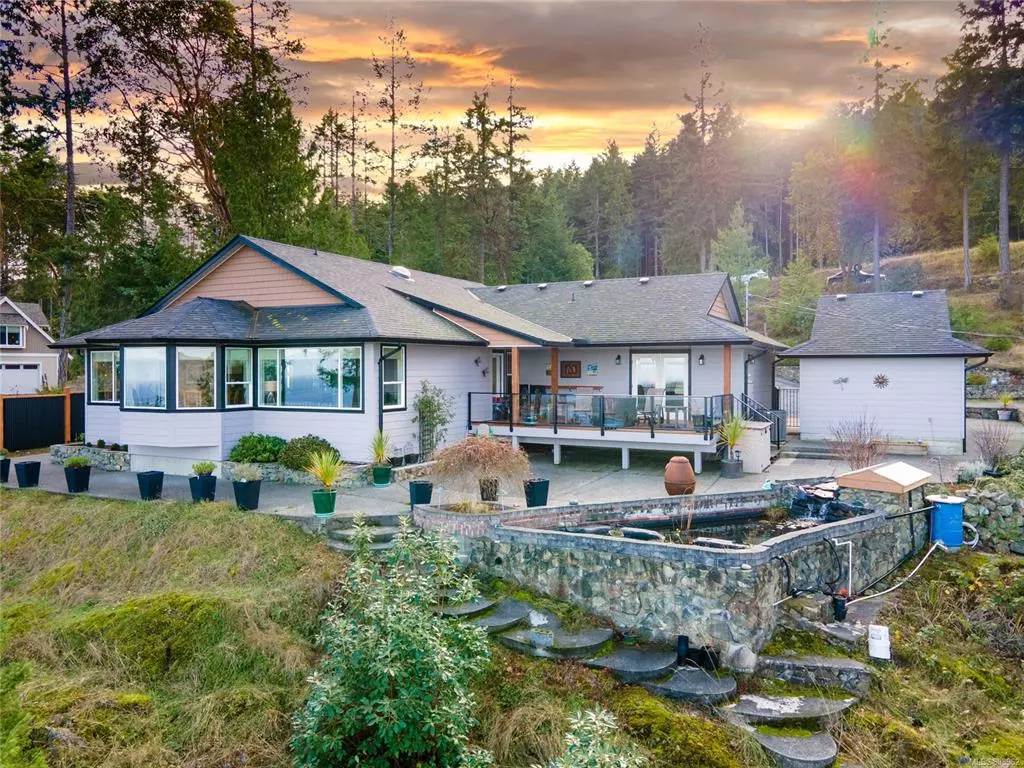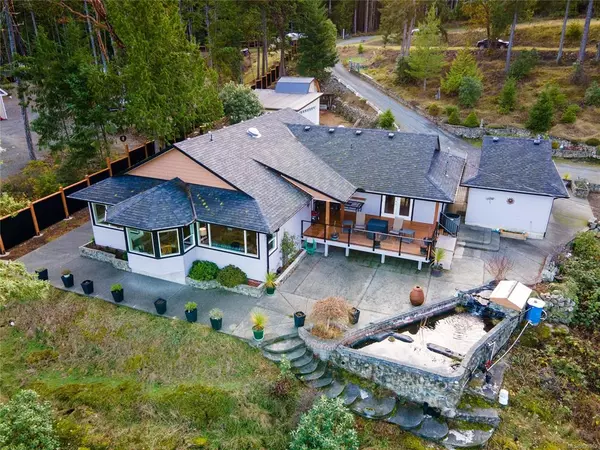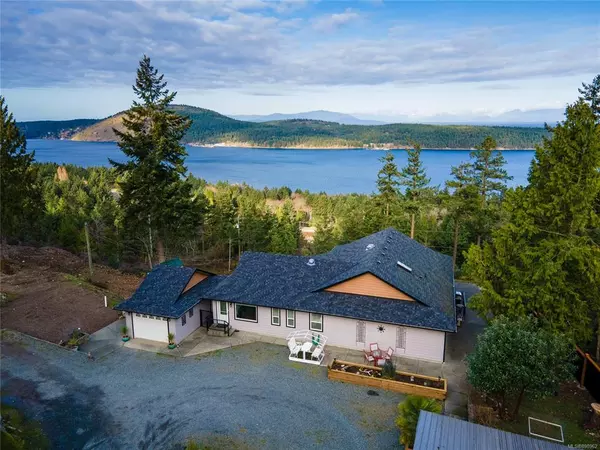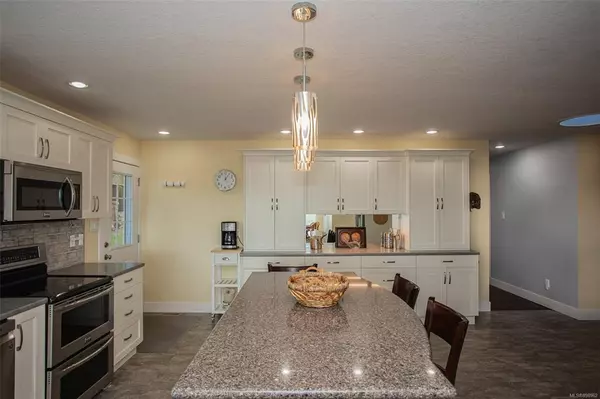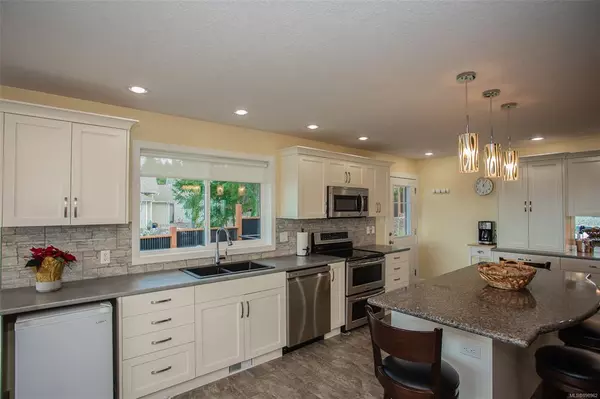$1,510,000
$1,449,900
4.1%For more information regarding the value of a property, please contact us for a free consultation.
8340 Lorenzen Lane Lantzville, BC V0R 2H0
3 Beds
3 Baths
2,241 SqFt
Key Details
Sold Price $1,510,000
Property Type Single Family Home
Sub Type Single Family Detached
Listing Status Sold
Purchase Type For Sale
Square Footage 2,241 sqft
Price per Sqft $673
MLS Listing ID 898962
Sold Date 07/04/22
Style Rancher
Bedrooms 3
Rental Info Unrestricted
Year Built 1990
Annual Tax Amount $3,330
Tax Year 2021
Lot Size 3.500 Acres
Acres 3.5
Property Description
An incredible find in upper Lantzville. Sitting on 3.5 acres, this home has something to offer everyone. Enjoy the excitement the ocean has to offer right from your kitchen and living room. From submarines to snow birds, the 180 degree ocean and mountain views offer entertainment year round. Built in 1990, this level entry home has undergone many updates including new flooring, updated bathrooms, a massive walk in closet in the primary bedroom and a bright and gorgeous kitchen. Spread out over 2300+ SQFT you will find 3 large bedrooms, 2.5 baths, a massive kitchen and two living rooms. Outside is a detached double car garage and a mini barn and detached single car garage. A wrap around deck soaks in all the views and is a great place to entertain during the warmer months. Plenty of room to build a shop/carriage home. Enjoy the privacy of country living but convenience of all major amenities just 10 minutes away. All measurements are approximate and should be verified if important.
Location
Province BC
County Nanaimo Regional District
Area Na Upper Lantzville
Zoning RS1K
Direction East
Rooms
Other Rooms Barn(s), Workshop
Basement Crawl Space
Main Level Bedrooms 3
Kitchen 1
Interior
Interior Features Bar, Breakfast Nook, Closet Organizer, Dining Room, Eating Area, Workshop
Heating Forced Air, Heat Pump
Cooling Air Conditioning
Flooring Mixed
Fireplaces Number 1
Fireplaces Type Electric, Wood Stove
Equipment Central Vacuum
Fireplace 1
Window Features Blinds,Skylight(s)
Appliance Dishwasher, F/S/W/D, Microwave
Laundry In House
Exterior
Exterior Feature Balcony/Patio, Fencing: Partial, Garden, Low Maintenance Yard
Garage Spaces 3.0
Utilities Available Cable To Lot, Electricity To Lot, Phone To Lot
View Y/N 1
View Mountain(s), Ocean
Roof Type Asphalt Shingle
Handicap Access Ground Level Main Floor, Wheelchair Friendly
Total Parking Spaces 4
Building
Lot Description Acreage, Hillside, Landscaped, Marina Nearby, Near Golf Course, No Through Road, Park Setting, Private, Quiet Area, Recreation Nearby, Rural Setting, Southern Exposure, In Wooded Area, Wooded Lot
Building Description Frame Wood,Insulation All,Vinyl Siding, Rancher
Faces East
Foundation Slab
Sewer Septic System
Water Well: Drilled
Structure Type Frame Wood,Insulation All,Vinyl Siding
Others
Tax ID 002-711-362
Ownership Freehold
Pets Allowed Aquariums, Birds, Caged Mammals, Cats, Dogs
Read Less
Want to know what your home might be worth? Contact us for a FREE valuation!

Our team is ready to help you sell your home for the highest possible price ASAP
Bought with Royal LePage - Wolstencroft


