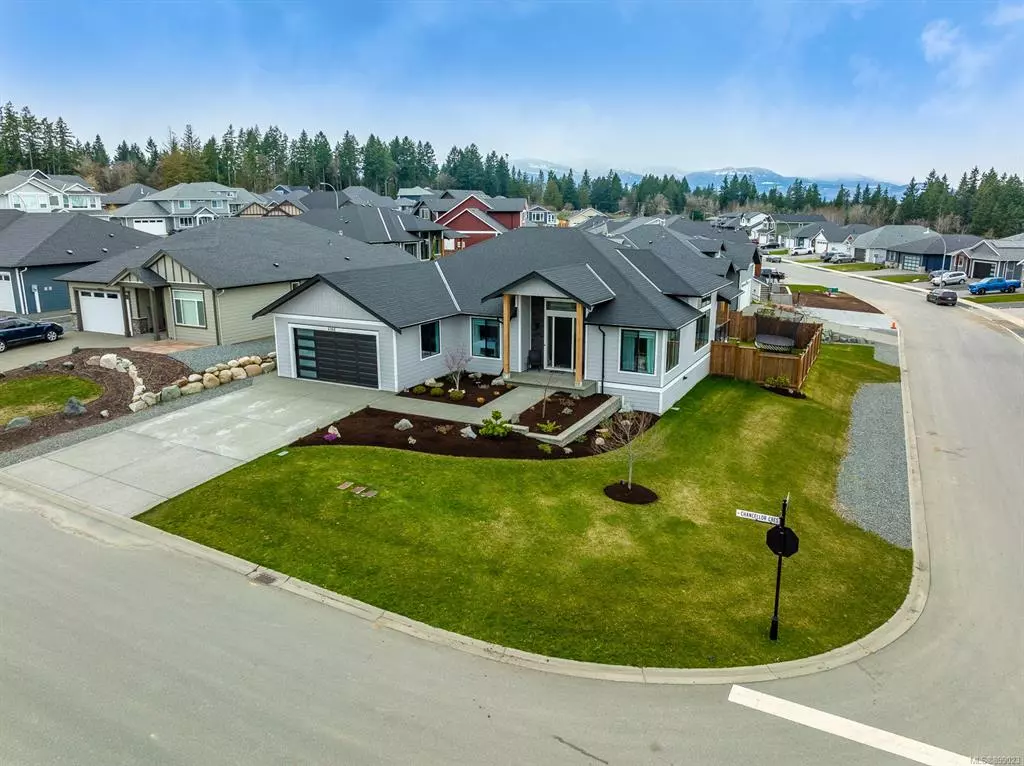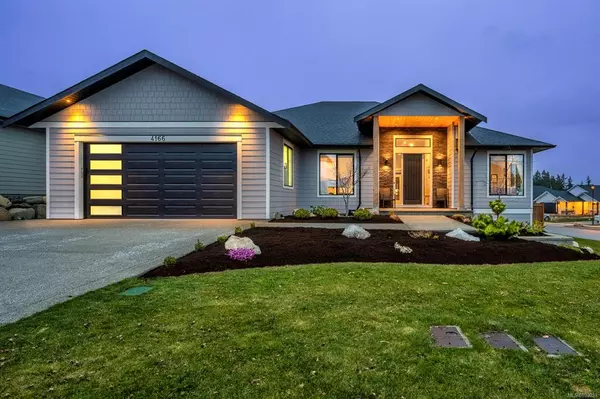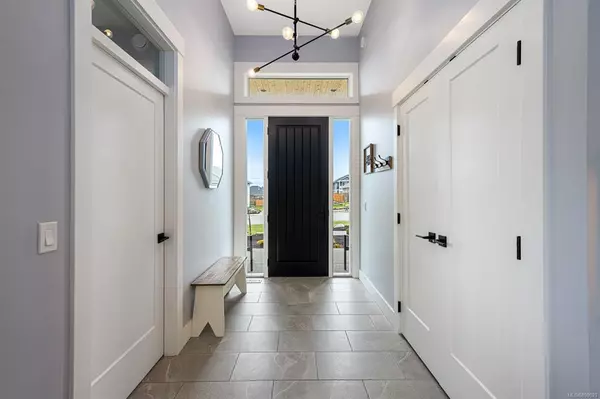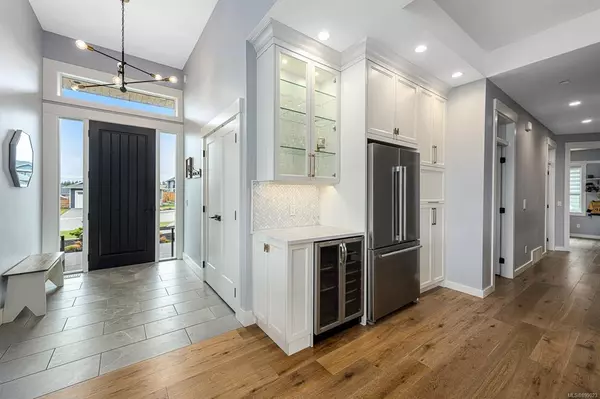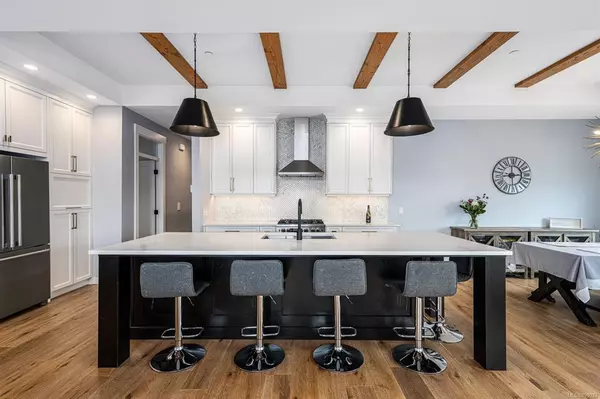$1,185,000
$1,198,000
1.1%For more information regarding the value of a property, please contact us for a free consultation.
4166 Chancellor Cres Courtenay, BC V9N 0E7
4 Beds
3 Baths
2,033 SqFt
Key Details
Sold Price $1,185,000
Property Type Single Family Home
Sub Type Single Family Detached
Listing Status Sold
Purchase Type For Sale
Square Footage 2,033 sqft
Price per Sqft $582
Subdivision The Ridge
MLS Listing ID 899023
Sold Date 07/18/22
Style Rancher
Bedrooms 4
Rental Info Unrestricted
Year Built 2019
Annual Tax Amount $5,554
Tax Year 2021
Lot Size 8,276 Sqft
Acres 0.19
Property Description
Your opportunity to live in The Ridge, Comox Valley's scenic residential community with mountain & ocean views. This 2033 sq ft executive rancher has everything a modern family wants. The 12-foot ceilings in the foyer & great room provide a grand and welcoming entrance. Enjoy fine quality found in the coffered douglas fir accents, hardwood floors, custom kitchen cabinetry, marble backsplash, and large quartz island with matching countertops. Large windows throughout showcase the beauty of outdoors while boasting natural light from all sides of this corner lot. The great room has a see-through gas fireplace that leads to your outdoor covered deck, complete with natural gas hook-up and an outdoor TV. The primary bedroom has a spa-like four-piece heated floor ensuite, a large walk-in closet, and double french doors that lead to your outdoor patio. Hot water on demand, a built-in vac, and a high-efficiency HRV system with a heat pump, giving you all-season complete climate control.
Location
Province BC
County Courtenay, City Of
Area Cv Courtenay City
Zoning CD-21
Direction East
Rooms
Basement Crawl Space
Main Level Bedrooms 4
Kitchen 1
Interior
Heating Electric, Heat Pump, Heat Recovery
Cooling Air Conditioning
Flooring Tile, Wood
Fireplaces Number 1
Fireplaces Type Gas
Equipment Central Vacuum
Fireplace 1
Appliance Dishwasher, Dryer, Oven/Range Gas, Refrigerator, Washer
Laundry In House
Exterior
Exterior Feature Fencing: Full
Garage Spaces 2.0
Utilities Available Underground Utilities
View Y/N 1
View Mountain(s), Ocean
Roof Type Asphalt Shingle
Total Parking Spaces 4
Building
Lot Description Adult-Oriented Neighbourhood, Curb & Gutter, Family-Oriented Neighbourhood, Irrigation Sprinkler(s), Landscaped, Recreation Nearby
Building Description Cement Fibre,Frame Wood,Insulation: Ceiling,Insulation: Walls, Rancher
Faces East
Foundation Poured Concrete
Sewer Sewer Connected
Water Municipal
Structure Type Cement Fibre,Frame Wood,Insulation: Ceiling,Insulation: Walls
Others
Restrictions Building Scheme
Tax ID 030-273-064
Ownership Freehold
Acceptable Financing Must Be Paid Off
Listing Terms Must Be Paid Off
Pets Allowed Aquariums, Birds, Caged Mammals, Cats, Dogs
Read Less
Want to know what your home might be worth? Contact us for a FREE valuation!

Our team is ready to help you sell your home for the highest possible price ASAP
Bought with Engel & Volkers Vancouver Island North

