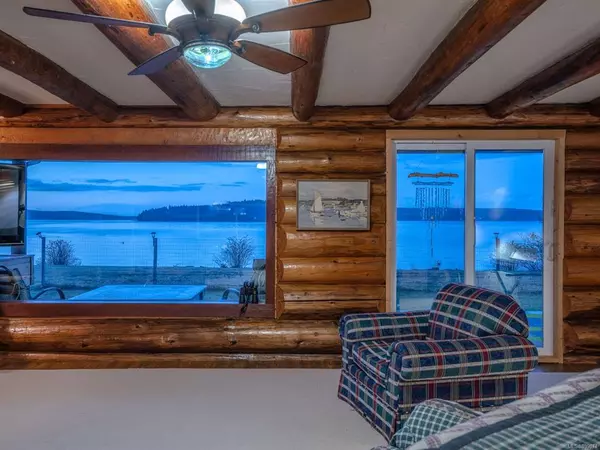$1,150,000
$1,300,000
11.5%For more information regarding the value of a property, please contact us for a free consultation.
6020 Mine Rd Port Mcneill, BC V0N 2R0
7 Beds
3 Baths
3,022 SqFt
Key Details
Sold Price $1,150,000
Property Type Single Family Home
Sub Type Single Family Detached
Listing Status Sold
Purchase Type For Sale
Square Footage 3,022 sqft
Price per Sqft $380
MLS Listing ID 899674
Sold Date 06/24/22
Style Main Level Entry with Upper Level(s)
Bedrooms 7
Rental Info Unrestricted
Year Built 1974
Annual Tax Amount $4,050
Tax Year 2021
Lot Size 2.680 Acres
Acres 2.68
Property Description
This spectacular 2.6+ ACRE OCEANFRONT property is a stunning example of what makes BC one of the most desirable places in the world to call home. With the pristine waters of the Queen Charlotte Strait at your doorstep, enjoy a breathtaking view of this awe-inspiring coastline in the comfort of your picture-perfect log home. Immerse yourself in the unbounded possibility of adventure & relaxation that truly reveals itself through our connection with the ocean. This charming & immaculate 3022 sqft 7bed, 3 bath home provides plenty of space for an entire family. The main level is where youll enjoy hosting guests in west coast style before conveniently retiring for the most peaceful nights sleep in the primary bedroom complete with spa-like en-suite. Guests will love the privacy, comfort & breathtaking views that await them in the 6 bedrooms found on the upper floor. Take the steps to secure your dream property & new lifestyle today! Arrive from Vancouver by plane in less than 90 minutes.
Location
Province BC
County Mount Waddington Regional District
Area Ni Port Mcneill
Direction See Remarks
Rooms
Basement Crawl Space, None
Main Level Bedrooms 1
Kitchen 1
Interior
Heating Baseboard, Electric, Wood
Cooling None
Flooring Mixed
Fireplaces Number 2
Fireplaces Type Wood Burning
Fireplace 1
Laundry In House
Exterior
Garage Spaces 1.0
Waterfront Description Ocean
View Y/N 1
View Ocean
Roof Type Metal
Total Parking Spaces 2
Building
Lot Description Acreage, Easy Access, Landscaped, Marina Nearby, Near Golf Course, Private, Quiet Area, Recreation Nearby, Rural Setting, Walk on Waterfront, In Wooded Area
Building Description Insulation: Ceiling,Log,Wood, Main Level Entry with Upper Level(s)
Faces See Remarks
Foundation Poured Concrete
Sewer Septic System
Water Well: Drilled
Structure Type Insulation: Ceiling,Log,Wood
Others
Tax ID 027-677-192
Ownership Freehold
Pets Allowed Aquariums, Birds, Caged Mammals, Cats, Dogs
Read Less
Want to know what your home might be worth? Contact us for a FREE valuation!

Our team is ready to help you sell your home for the highest possible price ASAP
Bought with Royal LePage Advance Realty





