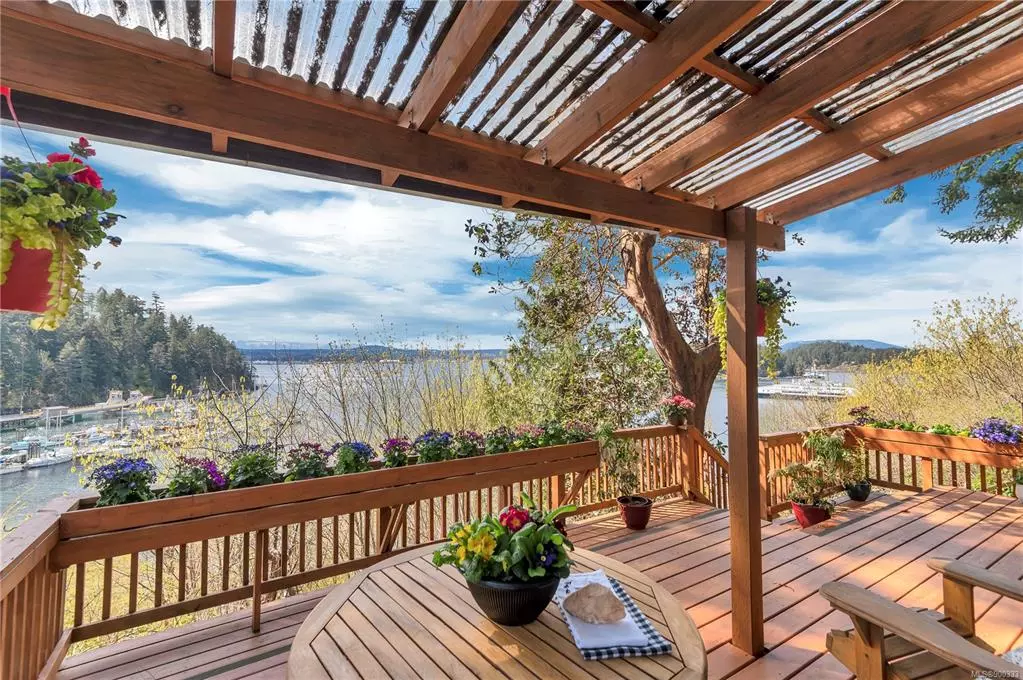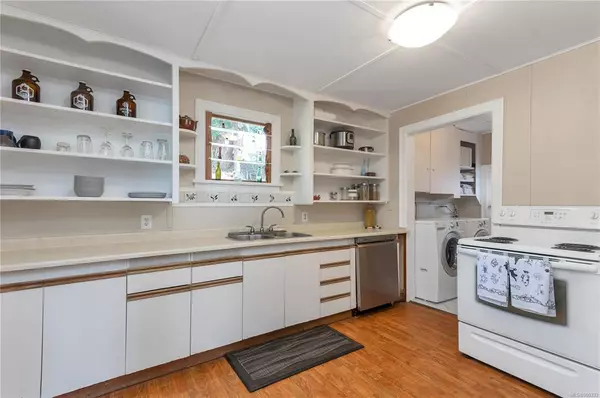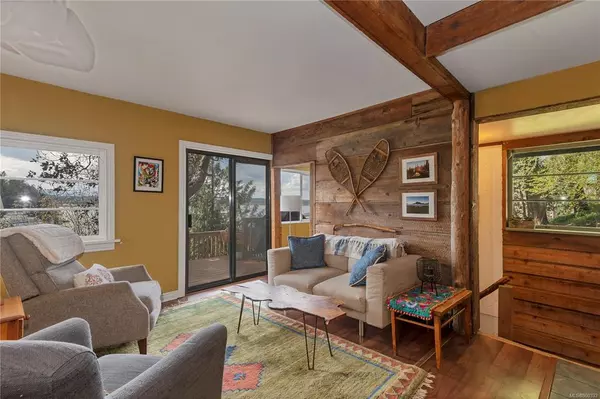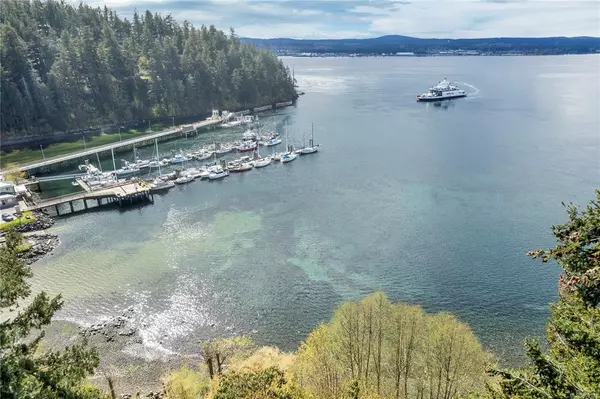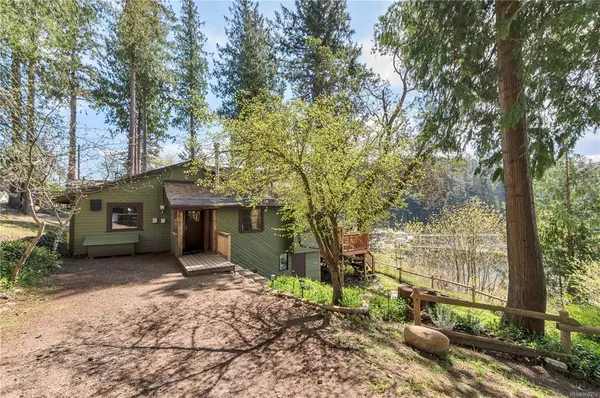$658,000
$599,000
9.8%For more information regarding the value of a property, please contact us for a free consultation.
703 Green Rd Quadra Island, BC V0P 1N0
2 Beds
1 Bath
839 SqFt
Key Details
Sold Price $658,000
Property Type Single Family Home
Sub Type Single Family Detached
Listing Status Sold
Purchase Type For Sale
Square Footage 839 sqft
Price per Sqft $784
MLS Listing ID 900333
Sold Date 06/27/22
Style Main Level Entry with Lower Level(s)
Bedrooms 2
Rental Info Unrestricted
Year Built 1930
Annual Tax Amount $1,579
Tax Year 2021
Lot Size 0.300 Acres
Acres 0.3
Property Description
Quathiaski Cove home & studio featuring panoramic ocean views across Quathiaski Cove & Discovery Passage! The home offers a main level entry with daylight basement layout & a comfortable floor plan on the main floor. The dining room opens to the living room with sliding door to the recently re-built deck overlooking the ocean. A sunroom off the living room offers a comfy reading nook with great views. On the main floor youll find the 2 bedrooms & recently updated 3 pc bathroom. On the lower floor there is an unfinished workshop & storage area & a door that opens to the lower yard. The 280 sq ft studio is adjacent to the home with a large deck overlooking the ocean, 3pc bathroom & living room with ladder to a sleeping loft. The 0.30 acre property is nicely landscaped with raised garden beds on the south side of the yard & a fire pit located in between the home & studio. This property is conveniently located a short walk from shops & services or the ferry terminal in Quathiaski Cove!
Location
Province BC
County Strathcona Regional District
Area Isl Quadra Island
Zoning R-1
Direction West
Rooms
Other Rooms Guest Accommodations
Basement Unfinished, Walk-Out Access
Main Level Bedrooms 2
Kitchen 1
Interior
Interior Features Workshop
Heating Baseboard, Electric
Cooling None
Flooring Mixed
Fireplaces Number 1
Fireplaces Type Wood Stove
Fireplace 1
Window Features Aluminum Frames,Vinyl Frames
Appliance Dishwasher, Dryer, Oven/Range Electric, Refrigerator, Washer
Laundry In House
Exterior
Exterior Feature Balcony/Deck, Garden
Carport Spaces 1
View Y/N 1
View Mountain(s), Ocean
Roof Type Asphalt Shingle
Handicap Access Ground Level Main Floor, Primary Bedroom on Main
Total Parking Spaces 2
Building
Lot Description Central Location, Hillside, Landscaped, Marina Nearby, Recreation Nearby, Shopping Nearby
Building Description Frame Wood,Insulation: Ceiling,Wood, Main Level Entry with Lower Level(s)
Faces West
Foundation Other
Sewer Sewer Connected
Water Cooperative
Architectural Style Character
Additional Building Exists
Structure Type Frame Wood,Insulation: Ceiling,Wood
Others
Restrictions Easement/Right of Way
Tax ID 004-196-074
Ownership Freehold
Pets Allowed Aquariums, Birds, Caged Mammals, Cats, Dogs
Read Less
Want to know what your home might be worth? Contact us for a FREE valuation!

Our team is ready to help you sell your home for the highest possible price ASAP
Bought with sutton Group-West Coast Realty (Surrey/24)


