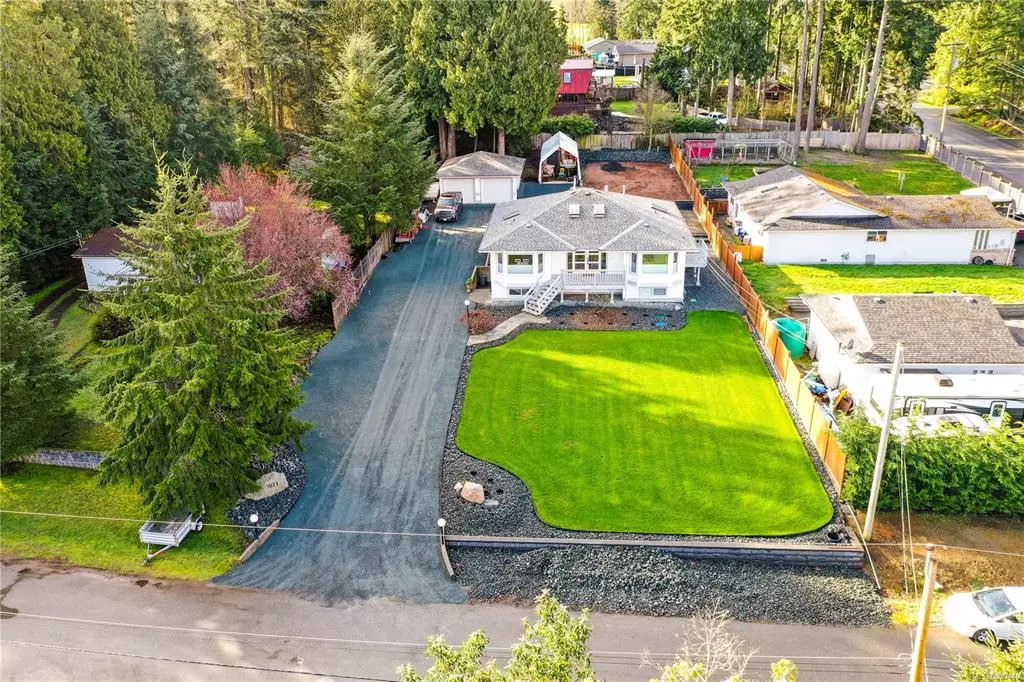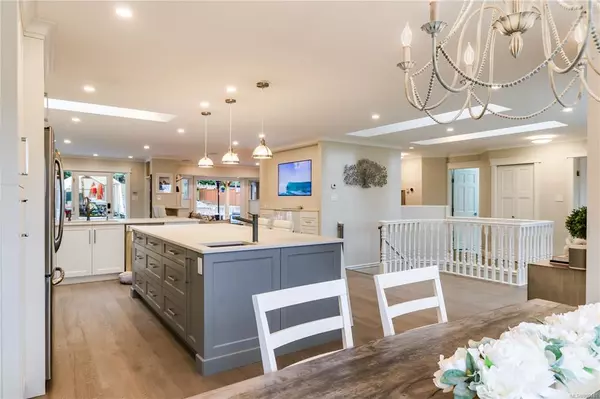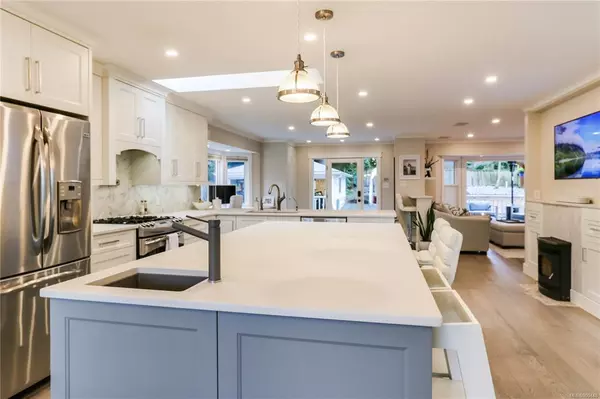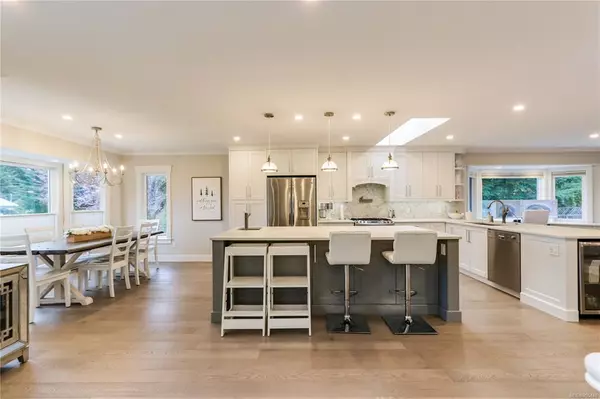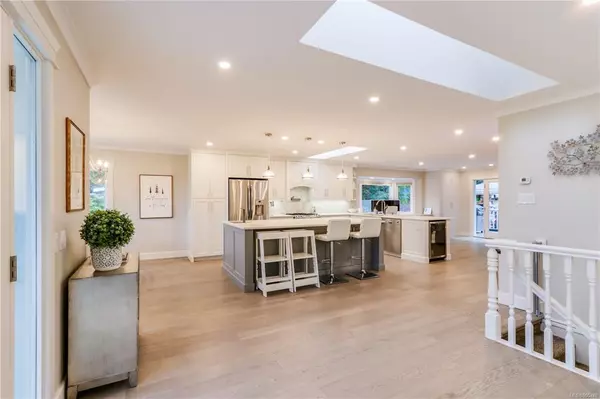$1,225,000
$1,149,900
6.5%For more information regarding the value of a property, please contact us for a free consultation.
7671 Harley Dr Lantzville, BC V0R 2H0
4 Beds
3 Baths
2,273 SqFt
Key Details
Sold Price $1,225,000
Property Type Single Family Home
Sub Type Single Family Detached
Listing Status Sold
Purchase Type For Sale
Square Footage 2,273 sqft
Price per Sqft $538
MLS Listing ID 900440
Sold Date 06/13/22
Style Main Level Entry with Lower Level(s)
Bedrooms 4
Rental Info Unrestricted
Year Built 1993
Annual Tax Amount $3,066
Tax Year 2021
Lot Size 0.440 Acres
Acres 0.44
Property Description
Beautifully renovated 4 bdrm, 3 bthrm home in desirable Upper Lantzville! Located on .44acres, this stunning home features many custom details, a Karly Parker Design renovation and large detached shop. Youll love the designer kitchen with high end cabinetry, stainless steel appliances, quartz counters & impressively large island. The lovely living room features custom built-ins with a 75 4k TV & Klipsch surround system, gas fireplace & access to the rear deck complete with gazebo & power sunshades. The spacious primary suite features a stunning ensuite with custom floor to ceiling tile, dual vanities, heated floors & walk-in shower. Downstairs youll find 2 bdrms, bthrm & extra space perfect for future expansion. Dont miss the custom the pellet stove, Alexa smart home features, high efficiency furnace with heat pump & hot water on demand. Outside youll discover a 26x24 detached shop, RV/Boat shelter with sani dump & water, irrigation, automated exterior lighting. The list goes on!
Location
Province BC
County Lantzville, District Of
Area Na Upper Lantzville
Direction North
Rooms
Other Rooms Workshop
Basement Partially Finished
Main Level Bedrooms 2
Kitchen 1
Interior
Interior Features Closet Organizer, Dining Room, Eating Area, French Doors, Storage, Workshop
Heating Forced Air, Heat Pump, Propane
Cooling Air Conditioning
Flooring Hardwood, Tile
Fireplaces Number 2
Fireplaces Type Pellet Stove, Propane
Equipment Central Vacuum, Electric Garage Door Opener, Propane Tank
Fireplace 1
Window Features Bay Window(s),Vinyl Frames
Appliance Dishwasher, F/S/W/D, Oven/Range Gas, Water Filters
Laundry In House
Exterior
Exterior Feature Balcony/Deck, Fencing: Partial, Lighting, Sprinkler System
Garage Spaces 2.0
Utilities Available Cable Available, Compost, Electricity Available, Garbage, Natural Gas To Lot, Phone Available, Recycling
Roof Type Asphalt Shingle
Handicap Access Ground Level Main Floor
Total Parking Spaces 8
Building
Lot Description Central Location, Easy Access, Irrigation Sprinkler(s), Landscaped, Level, Near Golf Course, No Through Road, Private, Recreation Nearby, Rural Setting, Shopping Nearby
Building Description Frame Wood,Insulation All,Insulation: Ceiling,Insulation: Walls,Vinyl Siding, Main Level Entry with Lower Level(s)
Faces North
Foundation Poured Concrete
Sewer Septic System
Water Well: Drilled
Architectural Style West Coast
Additional Building Potential
Structure Type Frame Wood,Insulation All,Insulation: Ceiling,Insulation: Walls,Vinyl Siding
Others
Tax ID 003-195-112
Ownership Freehold
Pets Allowed Aquariums, Birds, Caged Mammals, Cats, Dogs
Read Less
Want to know what your home might be worth? Contact us for a FREE valuation!

Our team is ready to help you sell your home for the highest possible price ASAP
Bought with HOMELIFE BENCHMARK REALTY CORP (WHITE ROCK)


