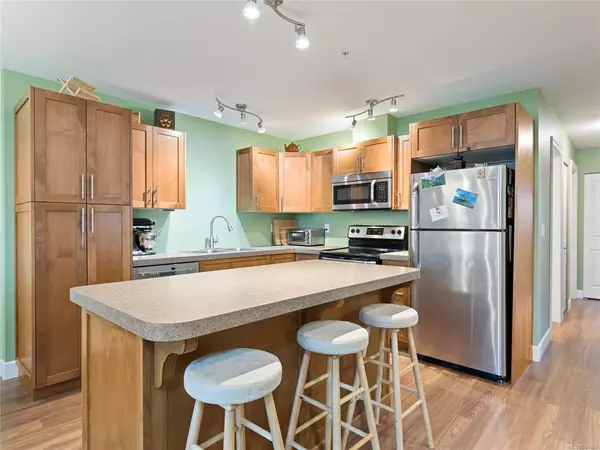$597,700
$549,900
8.7%For more information regarding the value of a property, please contact us for a free consultation.
4460 Hedgestone Pl #202 Nanaimo, BC V9T 0E6
2 Beds
2 Baths
1,145 SqFt
Key Details
Sold Price $597,700
Property Type Townhouse
Sub Type Row/Townhouse
Listing Status Sold
Purchase Type For Sale
Square Footage 1,145 sqft
Price per Sqft $522
Subdivision Amblewood Village
MLS Listing ID 901000
Sold Date 07/14/22
Style Condo
Bedrooms 2
HOA Fees $349/mo
Rental Info Some Rentals
Year Built 2012
Annual Tax Amount $2,681
Tax Year 2021
Lot Size 1,306 Sqft
Acres 0.03
Property Description
West coast contemporary townhome in Amblewood Village. Nestled amongst the trees is where you will find this quality constructed home built by Windley Construction. This 1145 sq ft upper unit features 2 generous sized bedrooms + den, 2 full baths, and an open concept living area. Large windows let in plenty of natural light. The large primary bedroom boasts a 3 pc. ensuite, oversized walk-in-closet, and a separate deck to relax on and enjoy the park like green spaces with southerly views towards Mt. Benson. Features of this home include; hardwood laminate floors, shaker cabinets, kitchen island drawers, in-suite laundry, electric fireplace, and loads of storage space. There's even your very own private storage room right off the main entry. A very private feeling yet close to all amenities with the convenience of Nanaimo North Town Centre's shopping and transit hubs nearby. Pond and walking trails at the complex. Please verify measurements if important.
Location
Province BC
County Nanaimo, City Of
Area Na Uplands
Direction East
Rooms
Basement Crawl Space
Main Level Bedrooms 2
Kitchen 1
Interior
Interior Features French Doors, Storage
Heating Baseboard, Electric
Cooling None
Flooring Carpet, Laminate, Linoleum
Fireplaces Number 1
Fireplaces Type Electric
Fireplace 1
Window Features Vinyl Frames
Appliance F/S/W/D
Laundry In Unit
Exterior
Exterior Feature Balcony, Balcony/Deck, Balcony/Patio, Garden, Water Feature
Utilities Available Cable Available, Compost, Electricity To Lot, Garbage, Phone To Lot, Recycling, Underground Utilities
Roof Type Asphalt Shingle
Total Parking Spaces 1
Building
Lot Description Central Location, Near Golf Course, No Through Road, Private, Shopping Nearby, Sidewalk
Building Description Frame Wood, Condo
Faces East
Story 2
Foundation Poured Concrete
Sewer Sewer Connected
Water Municipal
Structure Type Frame Wood
Others
HOA Fee Include Garbage Removal,Maintenance Grounds,Maintenance Structure,Property Management,Recycling,Water
Tax ID 028-877-608
Ownership Freehold/Strata
Acceptable Financing Must Be Paid Off
Listing Terms Must Be Paid Off
Pets Allowed Cats, Dogs, Number Limit, Size Limit
Read Less
Want to know what your home might be worth? Contact us for a FREE valuation!

Our team is ready to help you sell your home for the highest possible price ASAP
Bought with RE/MAX of Nanaimo






