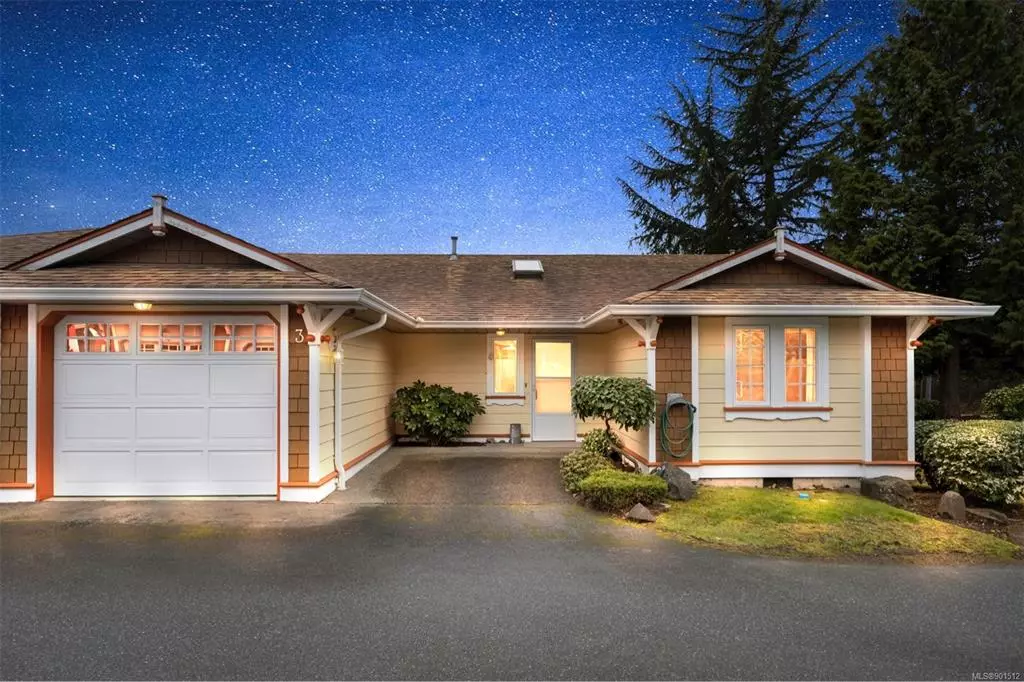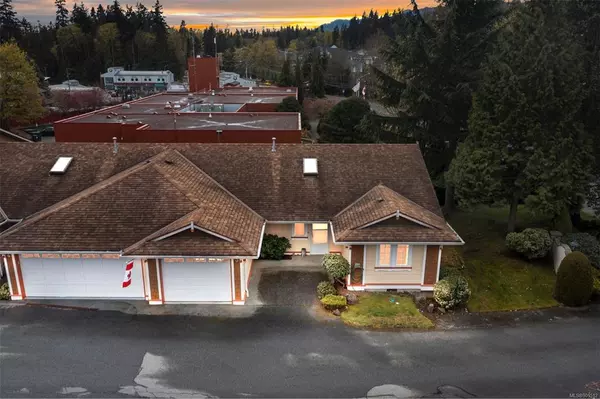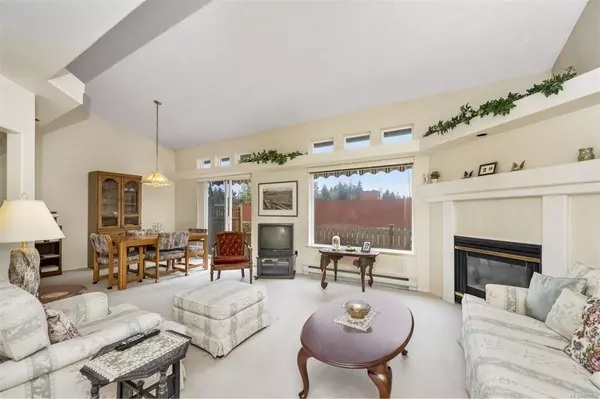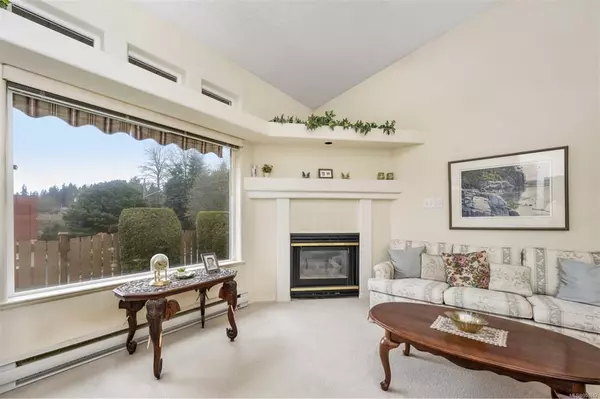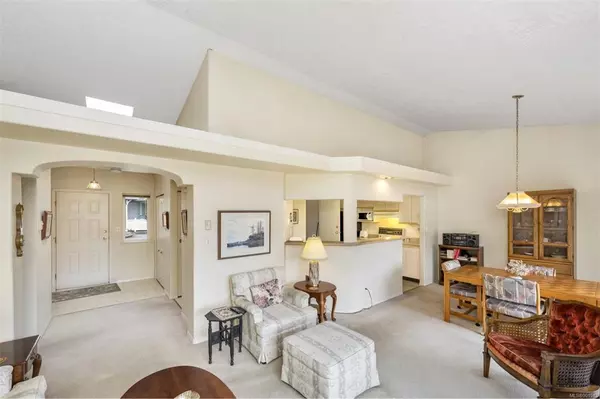$530,000
$524,900
1.0%For more information regarding the value of a property, please contact us for a free consultation.
9933 Chemainus Rd #3 Chemainus, BC V0R 1K1
2 Beds
2 Baths
1,043 SqFt
Key Details
Sold Price $530,000
Property Type Townhouse
Sub Type Row/Townhouse
Listing Status Sold
Purchase Type For Sale
Square Footage 1,043 sqft
Price per Sqft $508
Subdivision Station Ridge Estates
MLS Listing ID 901512
Sold Date 05/26/22
Style Rancher
Bedrooms 2
HOA Fees $297/mo
Rental Info No Rentals
Year Built 1993
Annual Tax Amount $3,185
Tax Year 2021
Property Sub-Type Row/Townhouse
Property Description
Welcome to the ever-popular Station Ridge Estates. Located in Chemainus, one of the most desirable Vancouver Island Seaside towns, set between Nanaimo to the North & Duncan to the South in the amazing Cowichan Valley. The renowned downtown Chemainus with more delightful amenities & the Dinner theatre is only a few minutes' drive or bus ride away. Besides being near wonderful oceanside parks, there is the bonus of having a local Hospital. The Complex neighbours a shopping plaza & restaurant/pub for added convenience. This unit has a well-thought-out floor plan with an open design & vaulted flow, giving it a larger feel. Enjoy the natural gas fireplace, loads of cupboards & storage. The original decor is in excellent condition; the offering price leaves plenty of room for any wanted updates if needed while staying within the Complex values. Nicely cared for grounds & the well-run strata also offers the "Caboose," a two-bed single suite that can be rented for your extra guests.
Location
Province BC
County North Cowichan, Municipality Of
Area Du Chemainus
Zoning R7
Direction Northwest
Rooms
Basement Crawl Space
Main Level Bedrooms 2
Kitchen 1
Interior
Heating Baseboard, Electric
Cooling None
Fireplaces Number 1
Fireplaces Type Gas
Fireplace 1
Laundry In Unit
Exterior
Garage Spaces 1.0
Roof Type Asphalt Shingle
Handicap Access Ground Level Main Floor
Total Parking Spaces 1
Building
Building Description Vinyl Siding, Rancher
Faces Northwest
Story 1
Foundation Poured Concrete
Sewer Sewer Connected
Water Municipal
Structure Type Vinyl Siding
Others
Tax ID 018-610-820
Ownership Freehold/Strata
Pets Allowed Birds, Cats, Dogs, Number Limit
Read Less
Want to know what your home might be worth? Contact us for a FREE valuation!

Our team is ready to help you sell your home for the highest possible price ASAP
Bought with Coldwell Banker Oceanside Real Estate

