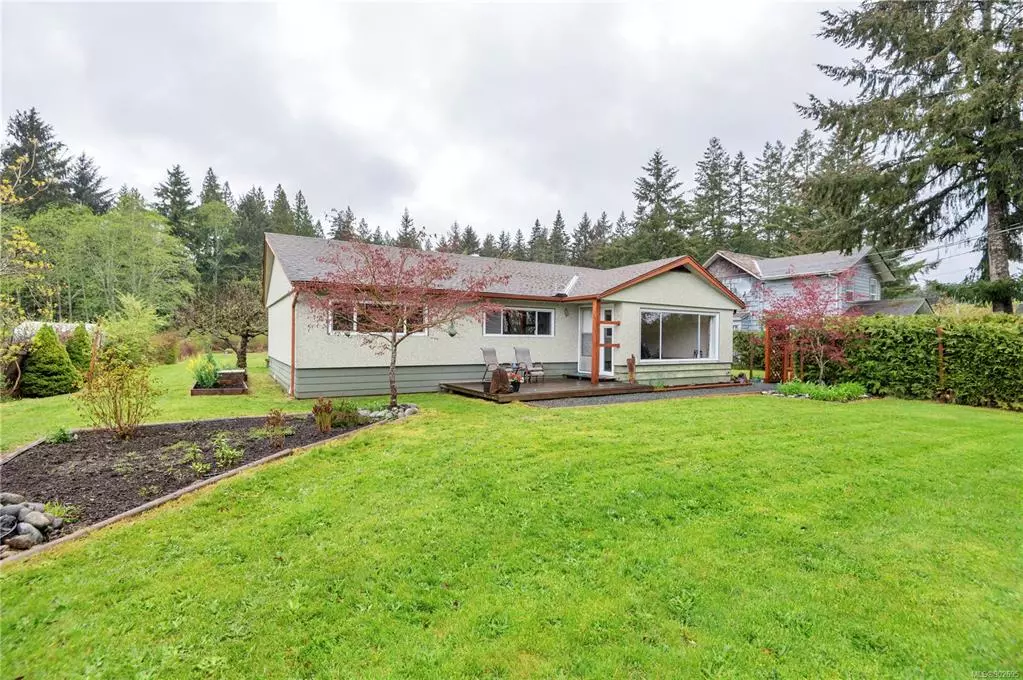$650,000
$549,000
18.4%For more information regarding the value of a property, please contact us for a free consultation.
121 Quadra Loop Quadra Island, BC V0P 1N0
3 Beds
1 Bath
1,396 SqFt
Key Details
Sold Price $650,000
Property Type Single Family Home
Sub Type Single Family Detached
Listing Status Sold
Purchase Type For Sale
Square Footage 1,396 sqft
Price per Sqft $465
MLS Listing ID 902695
Sold Date 06/21/22
Style Rancher
Bedrooms 3
Rental Info Unrestricted
Year Built 1963
Annual Tax Amount $1,472
Tax Year 2021
Lot Size 0.570 Acres
Acres 0.57
Property Description
Rancher & carport on a nicely landscaped 0.57 acre lot on the east side of Quadra Island! The home boasts an updated 3pc main bathroom with heated tile floors and custom tiled shower, and lots of large windows which let in plenty of natural light. There are 3 bedrooms and a 3 piece bathroom. The kitchen is spacious with an area for dining. The living room is at the front of the home with a door out to the front deck. Behind the home youll find the detached 20x20 carport which offers extra storage space. The 0.57 acre property has a nice mature hedge in the front yard, lawn areas in front and back and many mature shrubs and trees. There is a garden area in the back yard with well established blueberry bushes and the property gently slopes to the west, backing on to a larger acreage with a mature stand of trees behind. Located in a popular residential area on Quadra Island, come see all this property has to offer!
Location
Province BC
County Strathcona Regional District
Area Isl Quadra Island
Zoning R-1
Direction East
Rooms
Basement Crawl Space
Main Level Bedrooms 3
Kitchen 1
Interior
Heating Baseboard, Electric
Cooling None
Flooring Mixed
Equipment Propane Tank
Window Features Aluminum Frames,Vinyl Frames
Appliance Dishwasher, Dryer, Oven/Range Electric, Refrigerator, Washer
Laundry In House
Exterior
Exterior Feature Balcony/Deck, Balcony/Patio, Fencing: Full, Garden
Carport Spaces 2
Roof Type Asphalt Shingle
Handicap Access Ground Level Main Floor, Primary Bedroom on Main
Total Parking Spaces 2
Building
Lot Description Central Location, Easy Access, Landscaped, Marina Nearby, Near Golf Course, Quiet Area, Recreation Nearby, Shopping Nearby
Building Description Frame Wood,Glass,Insulation: Ceiling,Stucco,Wood, Rancher
Faces East
Foundation Block
Sewer Septic System
Water Cooperative, Well: Drilled
Additional Building None
Structure Type Frame Wood,Glass,Insulation: Ceiling,Stucco,Wood
Others
Restrictions Easement/Right of Way
Tax ID 003-124-061
Ownership Freehold
Pets Allowed Aquariums, Birds, Caged Mammals, Cats, Dogs
Read Less
Want to know what your home might be worth? Contact us for a FREE valuation!

Our team is ready to help you sell your home for the highest possible price ASAP
Bought with Pemberton Holmes Ltd. (CR)






