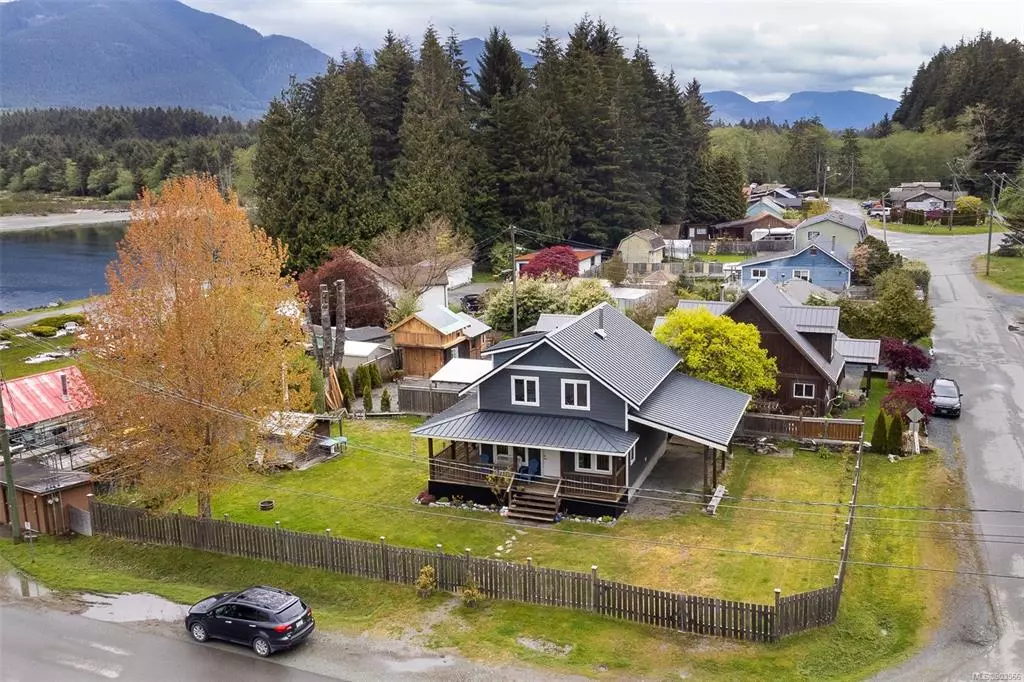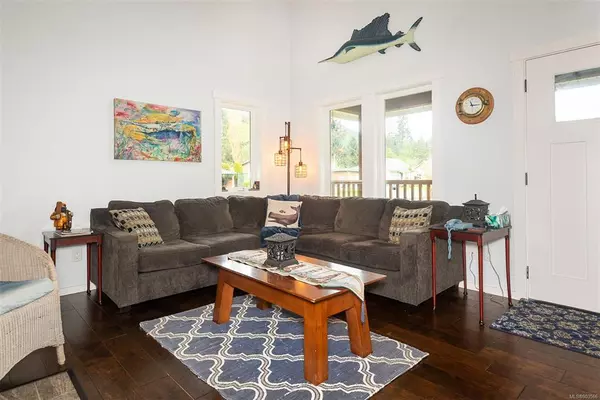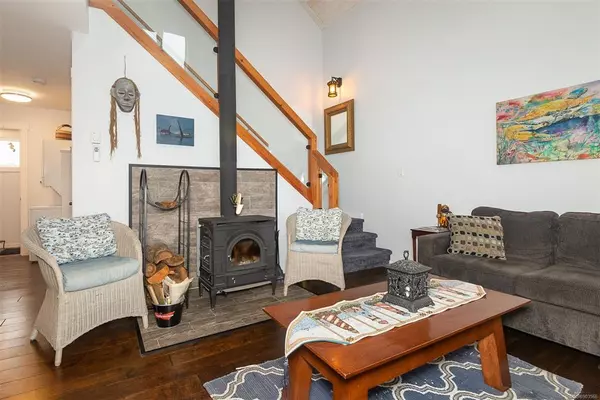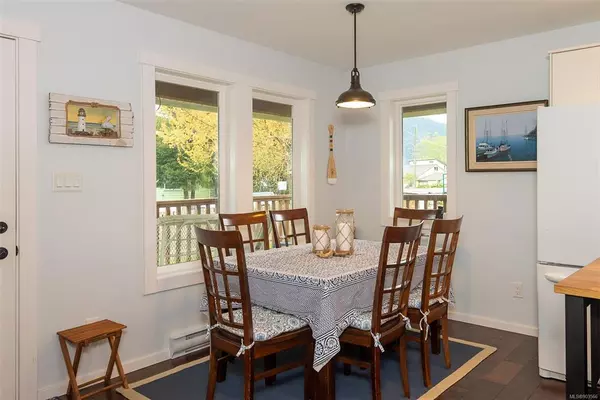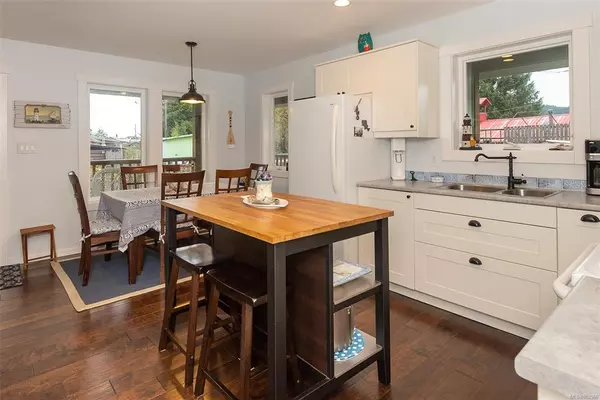$770,000
$799,000
3.6%For more information regarding the value of a property, please contact us for a free consultation.
16988 Tsonoqua Dr Port Renfrew, BC V0S 1K0
3 Beds
2 Baths
1,132 SqFt
Key Details
Sold Price $770,000
Property Type Single Family Home
Sub Type Single Family Detached
Listing Status Sold
Purchase Type For Sale
Square Footage 1,132 sqft
Price per Sqft $680
MLS Listing ID 903566
Sold Date 09/06/22
Style Main Level Entry with Upper Level(s)
Bedrooms 3
Rental Info Unrestricted
Year Built 2016
Annual Tax Amount $3,090
Tax Year 2021
Lot Size 6,969 Sqft
Acres 0.16
Lot Dimensions 68x105
Property Sub-Type Single Family Detached
Property Description
This beautiful home was custom built by the sellers and is on a huge, flat fenced corner lot with a shed and a firepit. On the main floor is the living room, dining area, kitchen, master bedroom and the bathrooms that have heated tiled floors. The home features hardwood flooring throughout, a super efficient wood stove, and the kitchen has an island for additional counterspace. Upstairs are 2 cozy bedrooms and a large loft with ocean views. This property comes furnished and fully outfitted.
Location
Province BC
County Capital Regional District
Area Sk Port Renfrew
Direction West
Rooms
Other Rooms Storage Shed
Basement Crawl Space
Main Level Bedrooms 1
Kitchen 1
Interior
Interior Features Ceiling Fan(s), Dining/Living Combo, Furnished, Vaulted Ceiling(s)
Heating Baseboard, Electric, Radiant Floor, Wood
Cooling None
Flooring Carpet, Hardwood, Tile
Fireplaces Number 1
Fireplaces Type Wood Stove
Fireplace 1
Window Features Screens,Vinyl Frames
Appliance Dryer, Freezer, Microwave, Oven/Range Electric, Range Hood, Refrigerator, Washer
Laundry In House
Exterior
Exterior Feature Balcony/Deck, Fenced, Low Maintenance Yard
Parking Features Carport, Open, RV Access/Parking
Carport Spaces 1
Utilities Available Cable Available, Electricity To Lot, Phone To Lot, Recycling, Underground Utilities
View Y/N 1
View Ocean, River
Roof Type Metal
Handicap Access Primary Bedroom on Main
Total Parking Spaces 2
Building
Lot Description Corner, Family-Oriented Neighbourhood, Landscaped, Level, Marina Nearby, Private, Quiet Area, Recreation Nearby
Building Description Cement Fibre,Insulation All, Main Level Entry with Upper Level(s)
Faces West
Foundation Poured Concrete
Sewer Sewer Connected
Water Municipal
Architectural Style West Coast
Additional Building Potential
Structure Type Cement Fibre,Insulation All
Others
Tax ID 000-009-954
Ownership Freehold
Pets Allowed Aquariums, Birds, Caged Mammals, Cats, Dogs
Read Less
Want to know what your home might be worth? Contact us for a FREE valuation!

Our team is ready to help you sell your home for the highest possible price ASAP
Bought with Unrepresented Buyer Pseudo-Office


