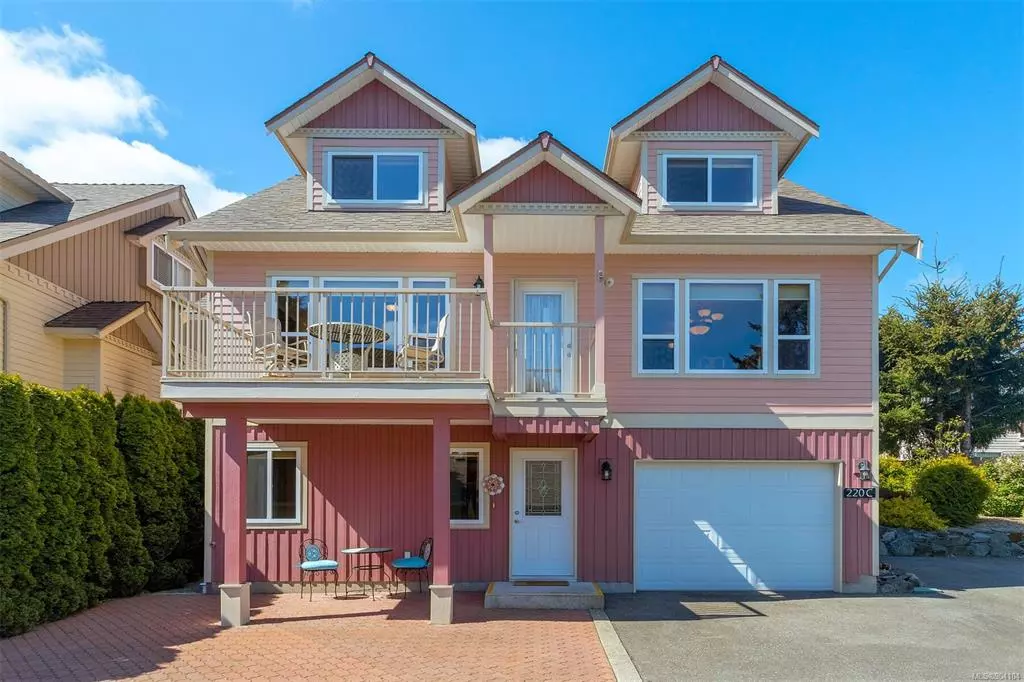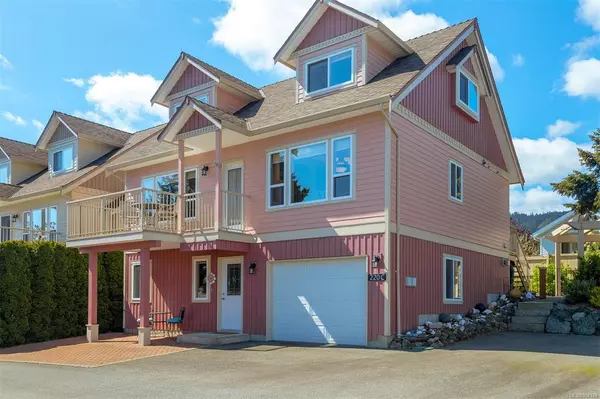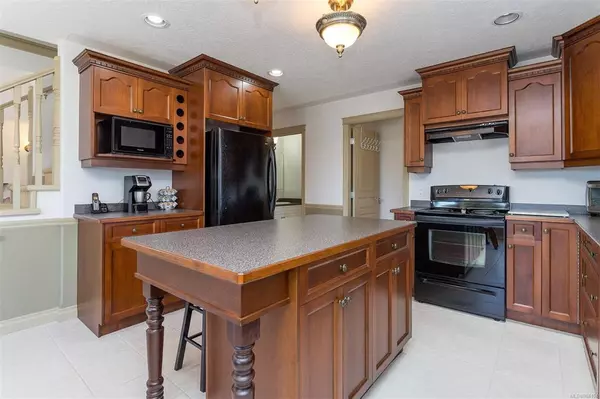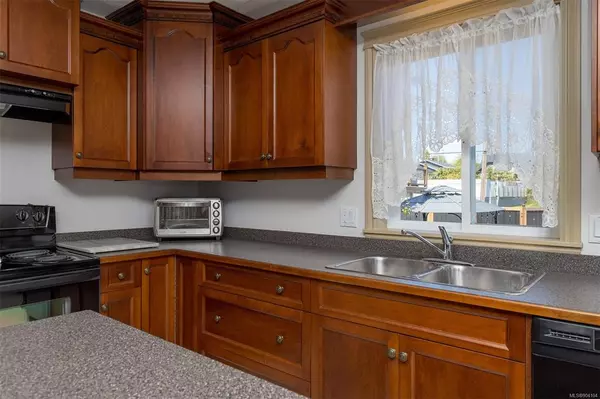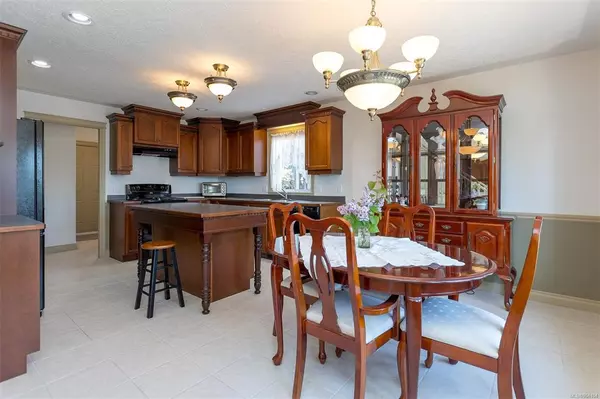$800,000
$799,900
For more information regarding the value of a property, please contact us for a free consultation.
220C Dogwood Dr Ladysmith, BC V9G 1T2
3 Beds
3 Baths
2,137 SqFt
Key Details
Sold Price $800,000
Property Type Single Family Home
Sub Type Single Family Detached
Listing Status Sold
Purchase Type For Sale
Square Footage 2,137 sqft
Price per Sqft $374
Subdivision Heritage Village
MLS Listing ID 904104
Sold Date 06/29/22
Style Other
Bedrooms 3
HOA Fees $80/mo
Rental Info Unrestricted
Year Built 2005
Annual Tax Amount $4,700
Tax Year 2022
Lot Size 4,356 Sqft
Acres 0.1
Property Sub-Type Single Family Detached
Property Description
Spotless 3 bedroom 3 bath ocean view home located at Heritage Village, a unique Bare Land Strata,(you own the lot). Strata fees are only $80.00 including water, sewer and garbage. Walking distance to historic downtown Ladysmith, this quality heritage style home has been lovingly cared for which is apparent the moment you walk through the front door. Gas heat, hot water and fireplace. Primary bedroom is located on the main with a 4 piece ensuite, spacious open kitchen with birch cabinets and large breakfast bar. Sunny patio off the living room to take in the water view with your morning coffee. Upstairs you find another 2 large water view bedrooms with shared bath. Family room down. Private rear yard is low maintenance with perennials, gorgeous pergola, large sunny deck, storage shed and is fully fenced for the family pets. Ladysmith is located 15 minutes from airport and easy access to Ladysmith harbour for the boating or nature enthusiast.
Location
Province BC
County Ladysmith, Town Of
Area Du Ladysmith
Direction East
Rooms
Other Rooms Gazebo, Storage Shed
Basement Full, Walk-Out Access
Main Level Bedrooms 1
Kitchen 1
Interior
Interior Features Bar, Closet Organizer, Eating Area
Heating Forced Air, Natural Gas
Cooling None
Flooring Carpet, Hardwood, Wood
Fireplaces Number 1
Fireplaces Type Gas
Equipment Central Vacuum, Electric Garage Door Opener
Fireplace 1
Window Features Blinds,Insulated Windows,Vinyl Frames
Appliance Dishwasher, F/S/W/D, Range Hood
Laundry In House
Exterior
Exterior Feature Balcony/Deck, Fenced, Garden, Low Maintenance Yard
Garage Spaces 1.0
Utilities Available Cable To Lot, Electricity To Lot, Natural Gas To Lot, Phone To Lot
Roof Type Fibreglass Shingle
Handicap Access Ground Level Main Floor
Total Parking Spaces 4
Building
Building Description Cement Fibre,Frame Wood,Insulation All, Other
Faces East
Story 3
Foundation Poured Concrete
Sewer Sewer Connected
Water Municipal
Architectural Style Heritage
Additional Building None
Structure Type Cement Fibre,Frame Wood,Insulation All
Others
Tax ID 025-919-709
Ownership Freehold/Strata
Acceptable Financing Clear Title
Listing Terms Clear Title
Pets Allowed Aquariums, Birds, Caged Mammals, Cats, Dogs
Read Less
Want to know what your home might be worth? Contact us for a FREE valuation!

Our team is ready to help you sell your home for the highest possible price ASAP
Bought with Royal LePage Parksville-Qualicum Beach Realty (PK)

