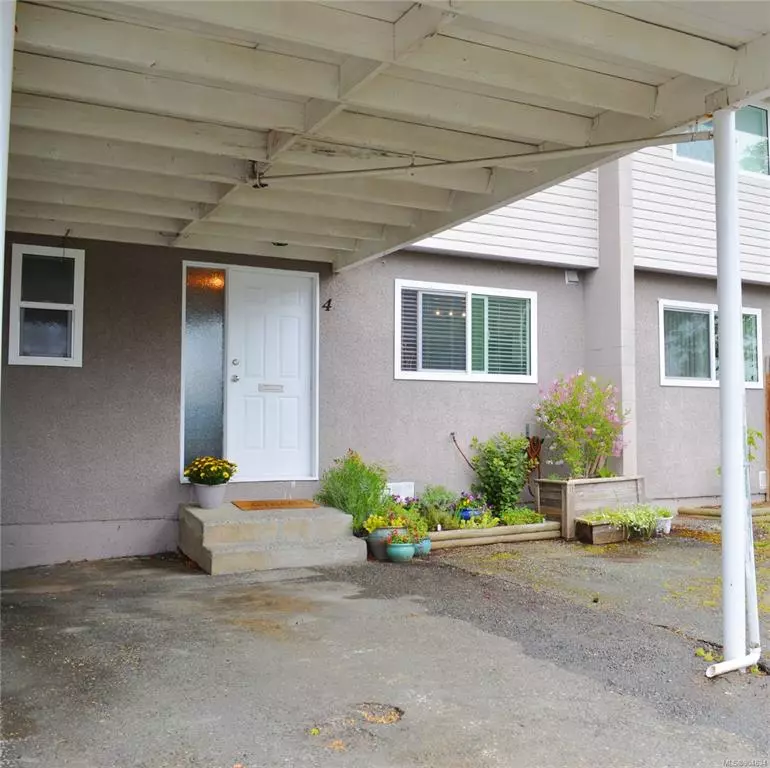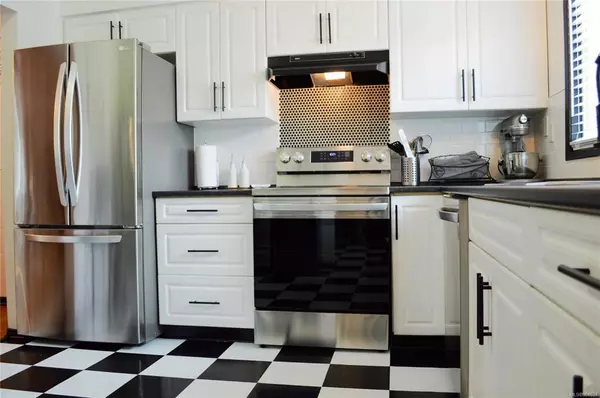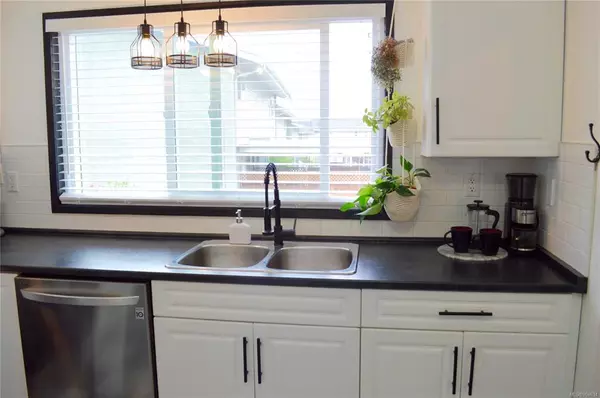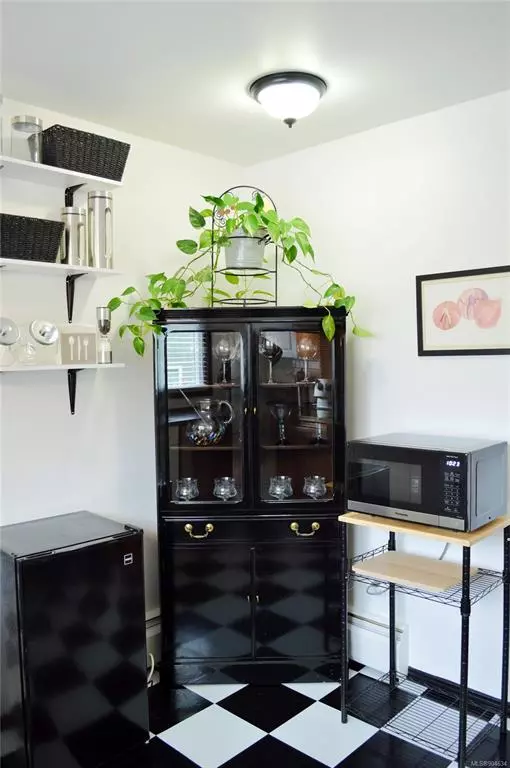$335,000
$339,900
1.4%For more information regarding the value of a property, please contact us for a free consultation.
4110 Kendall Ave #4 Port Alberni, BC V9Y 5J1
3 Beds
2 Baths
1,190 SqFt
Key Details
Sold Price $335,000
Property Type Townhouse
Sub Type Row/Townhouse
Listing Status Sold
Purchase Type For Sale
Square Footage 1,190 sqft
Price per Sqft $281
Subdivision Echo Park Estates
MLS Listing ID 904634
Sold Date 06/30/22
Style Main Level Entry with Upper Level(s)
Bedrooms 3
HOA Fees $332/mo
Rental Info Unrestricted
Year Built 1966
Annual Tax Amount $1,423
Tax Year 2022
Property Description
Updated bright 3 bedroom townhouse centrally located in a great area. Clean and move in ready. Renovated kitchen with brand new stainless steel kitchen appliances, new countertops, subway tile backsplash, trendy fixtures and new flooring.New and tastefully selected light fixtures throughout. Spacious living room with large bright window and original hard wood floors. Powder room on main has new toilet and vanity. Off the living room is a small enclosed patio area that is private. In suite laundry room. Upstairs you will find 3 good sized bedrooms and a separate storage room. Full spacious bathroom upstairs with nice counter space and lots of storage. Units are separated by brick walls making them very sound proof. Newer roof and new vinyl windows. Steps from city transit. Rentals allowed. Walking distance to daycare and elementry and high school. Close to parks and trails. Heat and hot water included in the strata fee. Great opportunity to get into an affordable unit.
Location
Province BC
County Port Alberni, City Of
Area Pa Port Alberni
Zoning RM1
Direction West
Rooms
Basement Crawl Space, None
Kitchen 1
Interior
Interior Features Dining/Living Combo
Heating Hot Water, Natural Gas
Cooling Other
Flooring Hardwood, Linoleum
Window Features Insulated Windows,Vinyl Frames
Laundry In Unit
Exterior
Exterior Feature Balcony/Patio
Carport Spaces 1
View Y/N 1
View Mountain(s)
Roof Type Asphalt Shingle
Building
Lot Description Central Location, Easy Access, Family-Oriented Neighbourhood, Quiet Area, Recreation Nearby, Shopping Nearby
Building Description Block,Concrete,Stucco & Siding, Main Level Entry with Upper Level(s)
Faces West
Story 2
Foundation Poured Concrete
Sewer Sewer To Lot
Water Municipal
Additional Building None
Structure Type Block,Concrete,Stucco & Siding
Others
HOA Fee Include Garbage Removal,Heat,Hot Water,Property Management,Sewer,Water
Tax ID 025-414-640
Ownership Freehold/Strata
Pets Allowed Number Limit, Size Limit
Read Less
Want to know what your home might be worth? Contact us for a FREE valuation!

Our team is ready to help you sell your home for the highest possible price ASAP
Bought with RE/MAX of Nanaimo - Dave Koszegi Group






